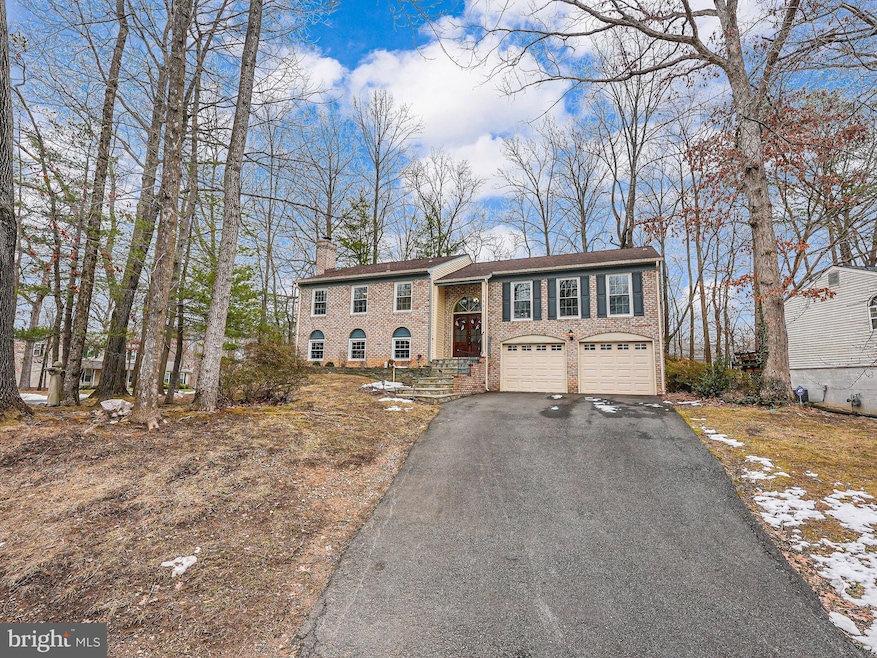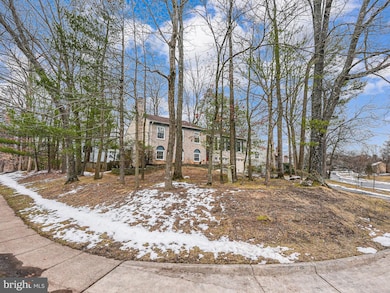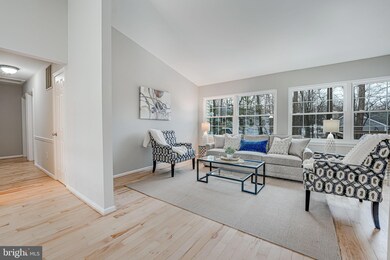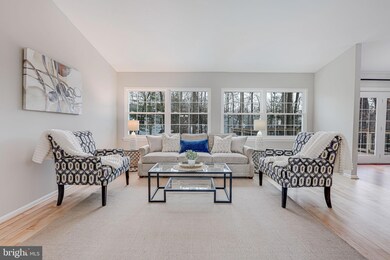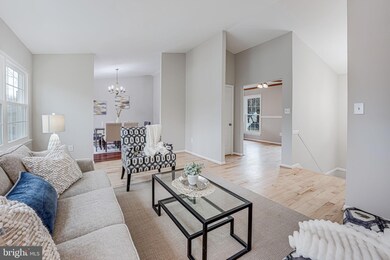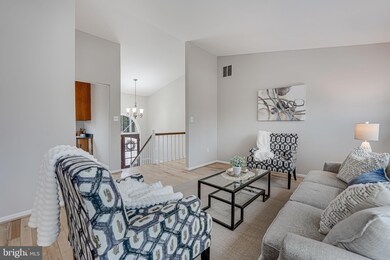
7601 Cervantes Ct Springfield, VA 22153
Highlights
- Recreation Room
- Vaulted Ceiling
- Corner Lot
- Orange Hunt Elementary School Rated A-
- Wood Flooring
- Breakfast Area or Nook
About This Home
As of March 2025**Open House scheduled for 2/23 is CANCELED due to property going under contract ** Tranquility abounds at this split foyer style updated home in the desirable
Lakewood Hills area, part of the Lake Forest Community Association. Large corner lot with mature trees and so many recent updates (new double hung windows, fresh paint throughout, refinished hardwood floors, brand new carpet, recently renovated primary bathroom, new upper level back deck).
The upper level of this updated home features a gorgeous eat-in-kitchen with vaulted ceilings, peninsula island, stainless steel appliances, pantry, granite countertops, and beautiful cabinetry. A dedicated dining area offers access to the BRAND NEW large deck when those spring and summer nights are calling you to grill out and enjoy your backyard. A large family room with vaulted ceilings provides plenty of space for gatherings and relaxation. Down the hall, you will find a full bathroom with tub/shower combo, 2 secondary bedrooms, and the primary bedroom with walk-in closet and updated bathroom with gorgeous large tile shower and dual vanity. The lower level offers a spacious recreation room with brick wood burning fireplace and built-in shelving, a bright bedroom with large closet, and a bathroom with shower and glass sliding door. The laundry/utility room, and access to the garage and fenced backyard can also be found on this level.
Take the walking/jogging paths to nearby Huntsman Lake and enjoy the lake, playground, or basketball courts. This home is move-in ready and part of the desirable **West Springfield HS pyramid** (Orange Hunt Elem, Irving MS, West Springfield HS). Easy access to Springfield/Franconia Metro, commuter parking lots, and bus stops for those traveling into D.C. or the Pentagon. Walk or bike to Huntsman Lake, Huntsman Square Shopping, and South Run Rec. Easy commute to Ft Belvoir, easy access to Fairfax County Parkway. This home has it all! Schedule your showing for 7601 Cervantes Court today; you don't want to miss this house! Move-in ready! No rentback needed! Check the video link for a photo tour!
Home Details
Home Type
- Single Family
Est. Annual Taxes
- $9,421
Year Built
- Built in 1979
Lot Details
- 0.27 Acre Lot
- Wood Fence
- Back Yard Fenced
- Corner Lot
- Property is in very good condition
- Property is zoned 130
HOA Fees
- $10 Monthly HOA Fees
Parking
- 2 Car Direct Access Garage
- 4 Driveway Spaces
- Basement Garage
- Front Facing Garage
Home Design
- Split Foyer
- Block Foundation
- Slab Foundation
- Frame Construction
- Vinyl Siding
- Brick Front
Interior Spaces
- Property has 2 Levels
- Built-In Features
- Vaulted Ceiling
- Ceiling Fan
- Wood Burning Fireplace
- Dining Room
- Recreation Room
Kitchen
- Breakfast Area or Nook
- Eat-In Kitchen
- Gas Oven or Range
- Microwave
- Dishwasher
- Stainless Steel Appliances
- Disposal
Flooring
- Wood
- Carpet
- Ceramic Tile
Bedrooms and Bathrooms
- En-Suite Primary Bedroom
- En-Suite Bathroom
- Walk-In Closet
- Bathtub with Shower
- Walk-in Shower
Laundry
- Laundry Room
- Laundry on lower level
- Front Loading Dryer
- Front Loading Washer
Finished Basement
- English Basement
- Heated Basement
- Walk-Out Basement
- Garage Access
- Rear Basement Entry
- Basement Windows
Schools
- Orange Hunt Elementary School
- Irving Middle School
- West Springfield High School
Utilities
- Central Heating and Cooling System
- Heat Pump System
- Natural Gas Water Heater
- Phone Available
- Cable TV Available
Community Details
- Lake Forest Community Association (Lfca) HOA
- Lake Forest Subdivision
Listing and Financial Details
- Tax Lot 545
- Assessor Parcel Number 0884 09 0545
Map
Home Values in the Area
Average Home Value in this Area
Property History
| Date | Event | Price | Change | Sq Ft Price |
|---|---|---|---|---|
| 03/19/2025 03/19/25 | Sold | $925,000 | +3.9% | $374 / Sq Ft |
| 02/21/2025 02/21/25 | For Sale | $889,900 | -- | $360 / Sq Ft |
Tax History
| Year | Tax Paid | Tax Assessment Tax Assessment Total Assessment is a certain percentage of the fair market value that is determined by local assessors to be the total taxable value of land and additions on the property. | Land | Improvement |
|---|---|---|---|---|
| 2024 | $9,421 | $813,230 | $311,000 | $502,230 |
| 2023 | $8,465 | $773,070 | $296,000 | $477,070 |
| 2022 | $8,502 | $743,490 | $286,000 | $457,490 |
| 2021 | $0 | $661,730 | $256,000 | $405,730 |
| 2020 | $8,290 | $623,300 | $241,000 | $382,300 |
| 2019 | $7,827 | $588,490 | $231,000 | $357,490 |
| 2018 | $6,693 | $582,000 | $231,000 | $351,000 |
| 2017 | $6,583 | $567,000 | $216,000 | $351,000 |
| 2016 | $6,668 | $575,550 | $221,000 | $354,550 |
| 2015 | $6,064 | $543,340 | $206,000 | $337,340 |
| 2014 | $5,739 | $515,440 | $196,000 | $319,440 |
Mortgage History
| Date | Status | Loan Amount | Loan Type |
|---|---|---|---|
| Open | $658,125 | VA | |
| Previous Owner | $479,200 | VA | |
| Previous Owner | $487,600 | VA | |
| Previous Owner | $492,000 | VA | |
| Previous Owner | $437,476 | VA | |
| Previous Owner | $437,900 | VA | |
| Previous Owner | $333,700 | New Conventional |
Deed History
| Date | Type | Sale Price | Title Company |
|---|---|---|---|
| Warranty Deed | $925,000 | Universal Title | |
| Deed | $475,000 | -- |
About the Listing Agent

Embark on your real estate journey with confidence alongside Julia, your trusted partner in finding your dream home or selling your current home!
With a dynamic background merging real estate expertise and teaching experience, Julia brings a unique perspective to every transaction. Her commitment to educating clients on every aspect of the buying or selling journey ensures that you feel empowered and informed every step of the way.
Julia's attention to detail and outstanding
Julia's Other Listings
Source: Bright MLS
MLS Number: VAFX2221948
APN: 0884-09-0545
- 9124 Fishermans Ln
- 7617 Cervantes Ct
- 9014 Giltinan Ct
- 9233 Northedge Dr
- 9029 Scott St
- 7700 Gralnick Place
- 9068 Gavelwood Ct
- 9248 Northedge Dr
- 7203 Hopkins Ct
- 7908 Deerlee Dr
- 7201 Hopkins Ct
- 9008 Arley Dr
- 7711 Cumbertree Ct
- 8701 Shadowlake Way
- 8729 Cuttermill Place
- 7309 Langsford Ct
- 9049 Golden Sunset Ln
- 8737 Pohick Rd
- 7536 Red Hill Dr
- 7109 Sontag Way
