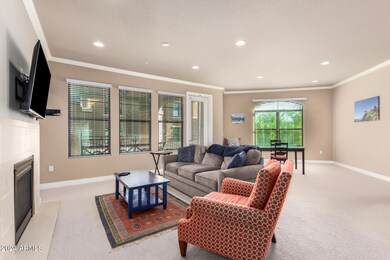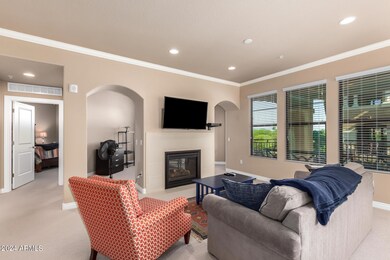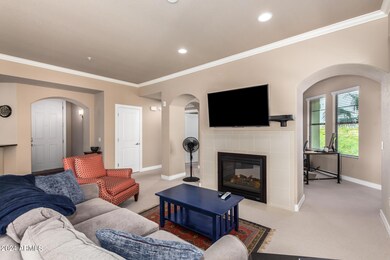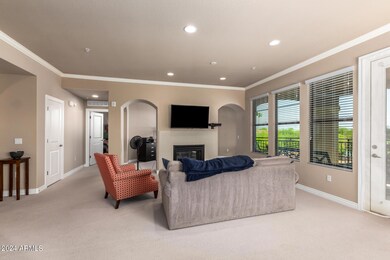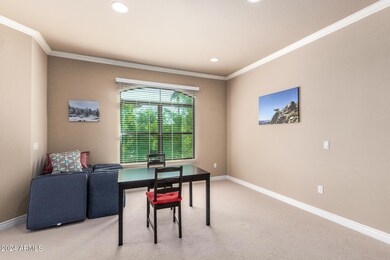
7601 E Indian Bend Rd Unit 2054 Scottsdale, AZ 85250
Indian Bend NeighborhoodHighlights
- Golf Course Community
- Fitness Center
- Clubhouse
- Kiva Elementary School Rated A
- Heated Spa
- Contemporary Architecture
About This Home
As of April 2025Come see this delightful 2 bedroom home at Corriente Condominiums! This 2nd level condo offers a bright & large open floor plan with soft tan paint, carpet, recessed lighting, and wall crown moulding. The living area features a 2-way fireplace shared with the sizable den. The functional kitchen boasts abundant storage inside the tall espresso cabinets, granite counters & backsplash, and stainless steel appliances. The primary bedroom hosts a spacious bathroom with two sinks, a step-in shower, and a walk-in closet. Laundry room inside with attached cabinetry. This end-unit allows fantastic views of the lake & mountains. This fabulous community includes heated pool & spa, media room, clubhouse, golf course, and workout facility. Gracious living at its finest! Don't miss this opportunity!
Last Agent to Sell the Property
Keller Williams Integrity First License #SA648488000

Property Details
Home Type
- Condominium
Est. Annual Taxes
- $2,238
Year Built
- Built in 2015
HOA Fees
- $495 Monthly HOA Fees
Parking
- 2 Car Garage
Home Design
- Contemporary Architecture
- Wood Frame Construction
- Tile Roof
- Stucco
Interior Spaces
- 1,625 Sq Ft Home
- 3-Story Property
- Ceiling height of 9 feet or more
- Ceiling Fan
- 2 Fireplaces
- Two Way Fireplace
- Gas Fireplace
Kitchen
- Breakfast Bar
- Gas Cooktop
- Built-In Microwave
- Granite Countertops
Flooring
- Carpet
- Tile
Bedrooms and Bathrooms
- 2 Bedrooms
- 2 Bathrooms
- Dual Vanity Sinks in Primary Bathroom
Schools
- Kiva Elementary School
- Mohave Middle School
Utilities
- Cooling Available
- Heating Available
- High Speed Internet
- Cable TV Available
Additional Features
- No Interior Steps
- Heated Spa
- Property is near a bus stop
Listing and Financial Details
- Tax Lot 2054
- Assessor Parcel Number 174-20-494
Community Details
Overview
- Association fees include roof repair, insurance, sewer, pest control, cable TV, ground maintenance, street maintenance, trash, water, roof replacement, maintenance exterior
- Real Manage Pm Association, Phone Number (866) 473-2573
- Built by Starpointe Communities
- Corriente Condominiums Subdivision, Perla Floorplan
Amenities
- Clubhouse
- Theater or Screening Room
- Recreation Room
Recreation
- Golf Course Community
- Fitness Center
- Heated Community Pool
- Community Spa
- Bike Trail
Map
Home Values in the Area
Average Home Value in this Area
Property History
| Date | Event | Price | Change | Sq Ft Price |
|---|---|---|---|---|
| 04/09/2025 04/09/25 | Sold | $715,000 | -2.7% | $440 / Sq Ft |
| 03/13/2025 03/13/25 | Price Changed | $735,000 | -1.3% | $452 / Sq Ft |
| 02/03/2025 02/03/25 | Price Changed | $745,000 | -0.7% | $458 / Sq Ft |
| 10/28/2024 10/28/24 | For Sale | $750,000 | +55.7% | $462 / Sq Ft |
| 06/12/2015 06/12/15 | Sold | $481,775 | +1.1% | $311 / Sq Ft |
| 09/23/2014 09/23/14 | Pending | -- | -- | -- |
| 09/23/2014 09/23/14 | For Sale | $476,500 | -- | $308 / Sq Ft |
Tax History
| Year | Tax Paid | Tax Assessment Tax Assessment Total Assessment is a certain percentage of the fair market value that is determined by local assessors to be the total taxable value of land and additions on the property. | Land | Improvement |
|---|---|---|---|---|
| 2025 | $2,327 | $38,756 | -- | -- |
| 2024 | $2,238 | $36,910 | -- | -- |
| 2023 | $2,238 | $49,810 | $9,960 | $39,850 |
| 2022 | $2,132 | $41,120 | $8,220 | $32,900 |
| 2021 | $2,305 | $38,870 | $7,770 | $31,100 |
| 2020 | $2,281 | $38,360 | $7,670 | $30,690 |
| 2019 | $2,216 | $37,800 | $7,560 | $30,240 |
| 2018 | $2,156 | $36,520 | $7,300 | $29,220 |
| 2017 | $2,036 | $34,080 | $6,810 | $27,270 |
| 2016 | $1,988 | $33,310 | $6,660 | $26,650 |
| 2015 | $257 | $2,992 | $2,992 | $0 |
Mortgage History
| Date | Status | Loan Amount | Loan Type |
|---|---|---|---|
| Previous Owner | $250,000 | Credit Line Revolving | |
| Previous Owner | $364,000 | New Conventional | |
| Previous Owner | $385,420 | New Conventional |
Deed History
| Date | Type | Sale Price | Title Company |
|---|---|---|---|
| Warranty Deed | $715,000 | Magnus Title Agency | |
| Special Warranty Deed | $481,775 | None Available | |
| Special Warranty Deed | $4,803,000 | Grand Canyon Title Agency | |
| Special Warranty Deed | $2,608,415 | None Available |
Similar Homes in Scottsdale, AZ
Source: Arizona Regional Multiple Listing Service (ARMLS)
MLS Number: 6764793
APN: 174-20-494
- 7601 E Indian Bend Rd Unit 2056
- 7601 E Indian Bend Rd Unit 3002
- 7601 E Indian Bend Rd Unit 3040
- 7575 E Indian Bend Rd Unit 1078
- 7575 E Indian Bend Rd Unit 2057
- 7575 E Indian Bend Rd Unit 2002
- 7575 E Indian Bend Rd Unit 1012
- 7575 E Indian Bend Rd Unit 1036
- 7575 E Indian Bend Rd Unit 2081
- 7609 E Indian Bend Rd Unit 2015
- 7609 E Indian Bend Rd Unit 1012
- 7615 E Indian Bend Rd
- 7678 E Cactus Wren Rd
- 7640 E Krall St
- 7667 E Krall St
- 7438 E Cactus Wren Rd
- 7538 E Tuckey Ln
- 7520 E Mclellan Ln
- 7027 N Scottsdale Rd Unit 237
- 7670 E Sierra Vista Dr

