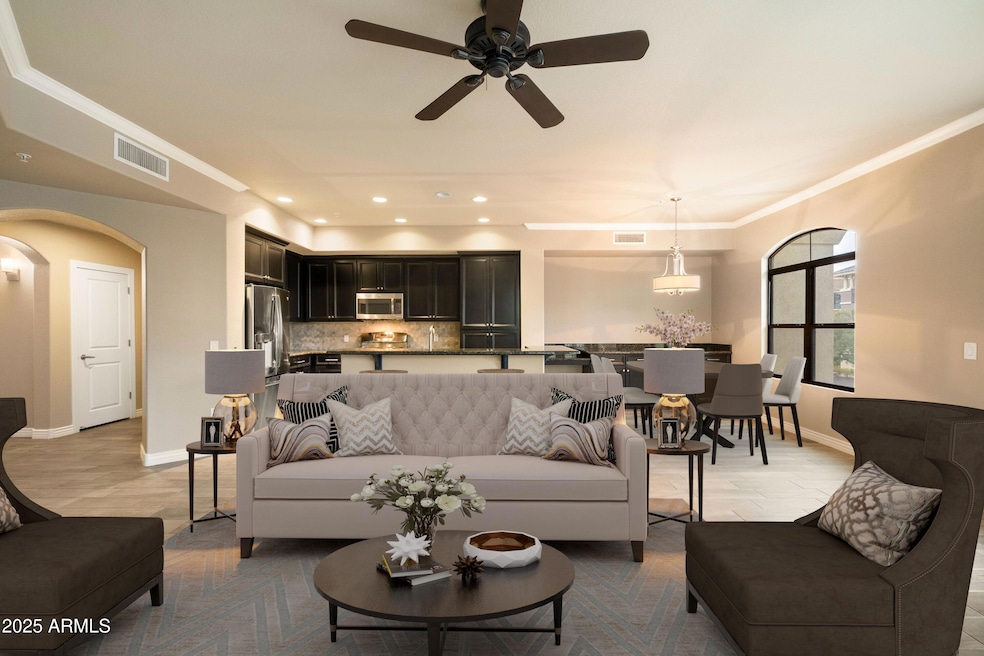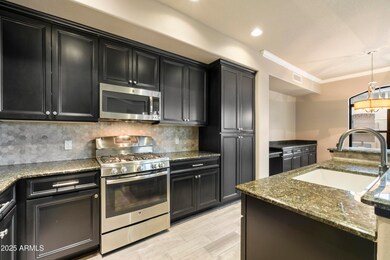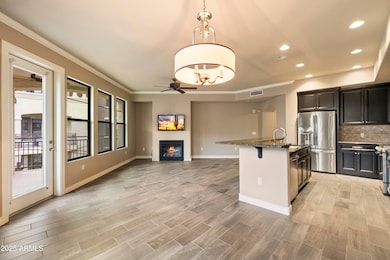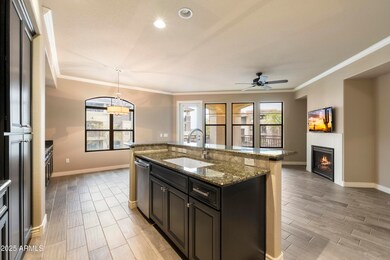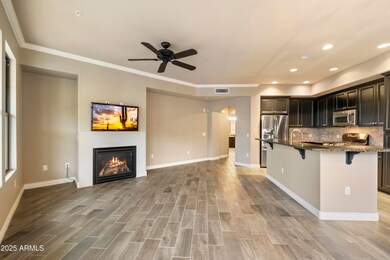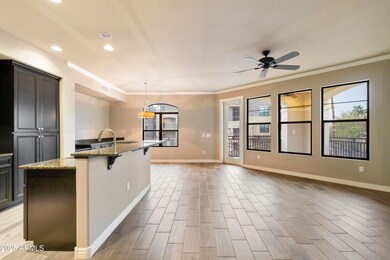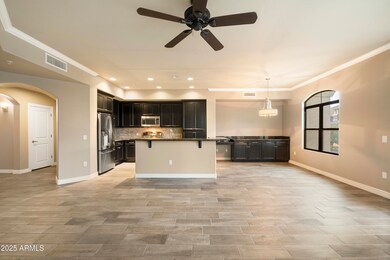
7601 E Indian Bend Rd Unit 2056 Scottsdale, AZ 85250
Indian Bend NeighborhoodEstimated payment $3,543/month
Highlights
- Fitness Center
- Unit is on the top floor
- End Unit
- Kiva Elementary School Rated A
- Clubhouse
- Granite Countertops
About This Home
Must See! Amazing Location & Close To Everything! This beautiful condominium features walls of windows, elegant dark cabinetry, wood-style porcelain flooring throughout with carpetedareas in the primary bedroom and primary closet. Additional workspace/storage off the kitchen and dining area. Wonderful gasfireplace in the living room compliments the comfortable space. The primary closet features a custom closet suite. Full sized LG washer and dryer included. Owner added tankless water heater for efficiency and more storage area. Outdoor patio off the main living room. Underground parking space close to elevator and stairwell. The unit is in-close proximity to the community pool, clubhouse and fitness center. This community is located near the new Ritz Carlton, world class.. excellent dining choices, 25 minutes t Phoenix Sky Harbor Int'l Airport, first class resorts and golf courses all nearby.
Open House Schedule
-
Saturday, April 26, 202510:30 am to 12:30 pm4/26/2025 10:30:00 AM +00:004/26/2025 12:30:00 PM +00:00Add to Calendar
-
Sunday, April 27, 202510:30 am to 12:30 pm4/27/2025 10:30:00 AM +00:004/27/2025 12:30:00 PM +00:00Add to Calendar
Property Details
Home Type
- Condominium
Est. Annual Taxes
- $1,471
Year Built
- Built in 2015
Lot Details
- End Unit
- Desert faces the front and back of the property
- Wrought Iron Fence
HOA Fees
- $495 Monthly HOA Fees
Parking
- 1 Car Garage
- Assigned Parking
- Community Parking Structure
Home Design
- Loft
- Wood Frame Construction
- Built-Up Roof
- Stucco
Interior Spaces
- 1,093 Sq Ft Home
- 3-Story Property
- Ceiling height of 9 feet or more
- Ceiling Fan
- Gas Fireplace
- Double Pane Windows
- Living Room with Fireplace
Kitchen
- Gas Cooktop
- Built-In Microwave
- Granite Countertops
Flooring
- Carpet
- Tile
Bedrooms and Bathrooms
- 1 Bedroom
- Primary Bathroom is a Full Bathroom
- 1 Bathroom
- Dual Vanity Sinks in Primary Bathroom
- Bathtub With Separate Shower Stall
Schools
- Kiva Elementary School
- Mohave Middle School
- Saguaro High School
Utilities
- Cooling Available
- Heating Available
- Tankless Water Heater
- High Speed Internet
- Cable TV Available
Additional Features
- No Interior Steps
- Balcony
- Unit is on the top floor
Listing and Financial Details
- Legal Lot and Block 2056 / 7000
- Assessor Parcel Number 174-20-496
Community Details
Overview
- Association fees include roof repair, insurance, sewer, pest control, cable TV, ground maintenance, trash, water, roof replacement, maintenance exterior
- Real Management Association, Phone Number (480) 757-2811
- Built by Starpointe
- Corriente Condominiums Subdivision, Topacio Floorplan
Amenities
- Clubhouse
- Recreation Room
Recreation
- Fitness Center
- Heated Community Pool
- Community Spa
Map
Home Values in the Area
Average Home Value in this Area
Tax History
| Year | Tax Paid | Tax Assessment Tax Assessment Total Assessment is a certain percentage of the fair market value that is determined by local assessors to be the total taxable value of land and additions on the property. | Land | Improvement |
|---|---|---|---|---|
| 2025 | $1,471 | $27,129 | -- | -- |
| 2024 | $1,589 | $25,837 | -- | -- |
| 2023 | $1,589 | $31,420 | $6,280 | $25,140 |
| 2022 | $1,514 | $25,720 | $5,140 | $20,580 |
| 2021 | $1,635 | $28,320 | $5,660 | $22,660 |
| 2020 | $1,881 | $27,480 | $5,490 | $21,990 |
| 2019 | $1,819 | $26,850 | $5,370 | $21,480 |
| 2018 | $1,753 | $25,600 | $5,120 | $20,480 |
| 2017 | $1,680 | $23,830 | $4,760 | $19,070 |
| 2016 | $1,652 | $23,010 | $4,600 | $18,410 |
| 2015 | $257 | $2,992 | $2,992 | $0 |
Property History
| Date | Event | Price | Change | Sq Ft Price |
|---|---|---|---|---|
| 03/08/2025 03/08/25 | For Sale | $525,000 | +84.2% | $480 / Sq Ft |
| 07/14/2020 07/14/20 | Sold | $285,000 | -3.4% | $261 / Sq Ft |
| 06/06/2020 06/06/20 | Pending | -- | -- | -- |
| 05/23/2020 05/23/20 | Price Changed | $295,000 | -1.7% | $270 / Sq Ft |
| 05/07/2020 05/07/20 | For Sale | $300,000 | +5.3% | $274 / Sq Ft |
| 05/04/2020 05/04/20 | Off Market | $285,000 | -- | -- |
| 04/15/2020 04/15/20 | For Sale | $300,000 | 0.0% | $274 / Sq Ft |
| 06/02/2016 06/02/16 | Rented | $1,595 | 0.0% | -- |
| 05/23/2016 05/23/16 | Price Changed | $1,595 | -3.3% | $1 / Sq Ft |
| 04/05/2016 04/05/16 | For Rent | $1,650 | 0.0% | -- |
| 08/11/2015 08/11/15 | Rented | $1,650 | 0.0% | -- |
| 07/24/2015 07/24/15 | Off Market | $1,650 | -- | -- |
| 07/24/2015 07/24/15 | For Rent | $1,650 | 0.0% | -- |
| 07/22/2015 07/22/15 | Sold | $258,000 | 0.0% | $246 / Sq Ft |
| 06/16/2015 06/16/15 | Pending | -- | -- | -- |
| 06/16/2015 06/16/15 | For Sale | $258,000 | -- | $246 / Sq Ft |
Deed History
| Date | Type | Sale Price | Title Company |
|---|---|---|---|
| Warranty Deed | $285,000 | Valleywide Title Agency | |
| Warranty Deed | -- | None Available | |
| Cash Sale Deed | $258,000 | None Available | |
| Special Warranty Deed | $4,803,000 | Grand Canyon Title Agency | |
| Special Warranty Deed | $2,608,415 | None Available |
Mortgage History
| Date | Status | Loan Amount | Loan Type |
|---|---|---|---|
| Open | $220,000 | New Conventional |
Similar Homes in Scottsdale, AZ
Source: Arizona Regional Multiple Listing Service (ARMLS)
MLS Number: 6833608
APN: 174-20-496
- 7601 E Indian Bend Rd Unit 3002
- 7601 E Indian Bend Rd Unit 3040
- 7575 E Indian Bend Rd Unit 1078
- 7575 E Indian Bend Rd Unit 2057
- 7575 E Indian Bend Rd Unit 2002
- 7575 E Indian Bend Rd Unit 1012
- 7575 E Indian Bend Rd Unit 1036
- 7575 E Indian Bend Rd Unit 2081
- 7609 E Indian Bend Rd Unit 2015
- 7609 E Indian Bend Rd Unit 1012
- 7615 E Indian Bend Rd
- 7678 E Cactus Wren Rd
- 7640 E Krall St
- 7667 E Krall St
- 7438 E Cactus Wren Rd
- 7538 E Tuckey Ln
- 7520 E Mclellan Ln
- 7027 N Scottsdale Rd Unit 237
- 7670 E Sierra Vista Dr
- 7800 E Vía Del Futuro
