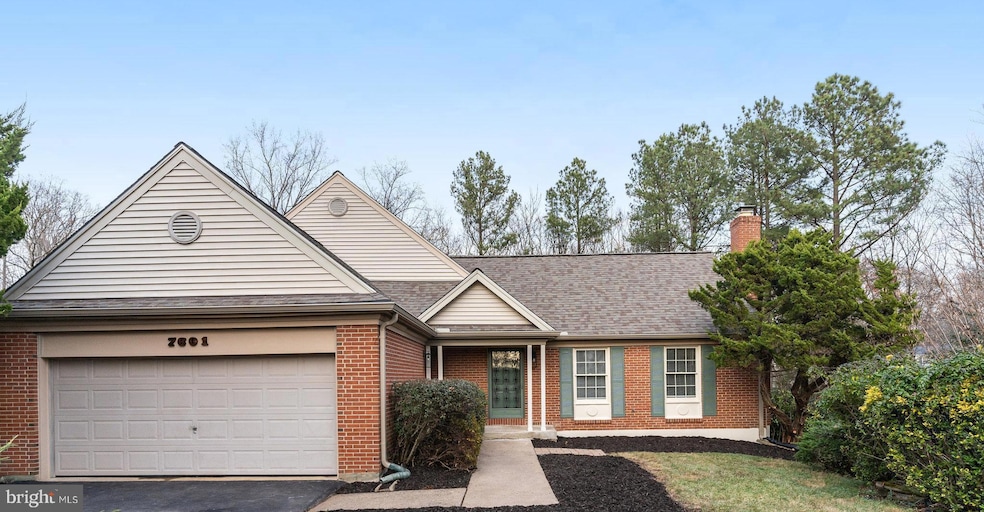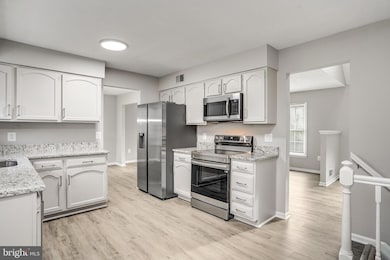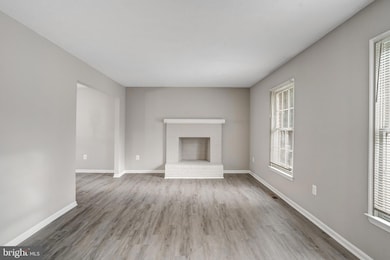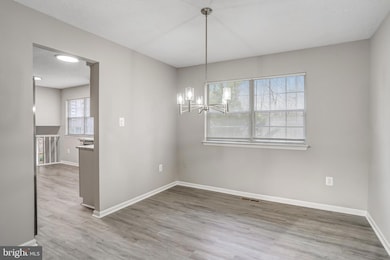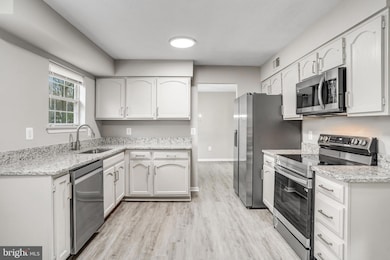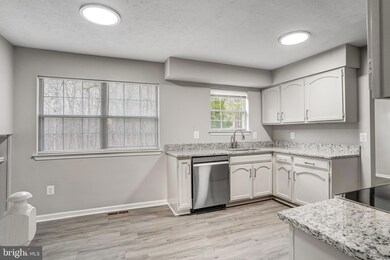
7601 Modisto Ln Springfield, VA 22153
Highlights
- 2 Fireplaces
- 2 Car Attached Garage
- Forced Air Heating and Cooling System
- Orange Hunt Elementary School Rated A-
- Doors swing in
About This Home
As of January 2025Experience the epitome of lifestyle in this exquisite home where sophistication and comfort harmonize. Nestled in a quiet cul-de-sac within sought after Lakewood Hills, this exceptionally rare gem surpasses expectations with meticulous craftsmanship redefining the concept of a refined lifestyle. A work of art in itself, this extraordinary residence showcases detailed renovations, including Luxury Vinyl Plank, brand new lush carpet throughout, fresh paint, brand new stainless steel appliances and a striking countertop in the kitchen. The inviting kitchen serves as the perfect setting for intimate dining experiences with loved ones or hosting memorable gatherings with friends. Featuring plenty of cabinet and counter space for you to indulge in your culinary adventures. Steps from the kitchen you are granted effortless access to your backyard oasis, enveloping you in serene relaxation. Chose a location to unwind on your multi-level deck while savoring the aromas of a grilled feast, lose yourself in a captivating book or revel in a refreshing beverage, uninterrupted by any distractions. Prepare to be impressed by how well-maintained the home is as the roof was replaced just around 5 years ago, which leaves a lasting impression of true pride in ownership. Location is everything with close proximity to major highways, shopping and dining experiences. The perfect place to call home, while making memories that will last a lifetime!
Home Details
Home Type
- Single Family
Est. Annual Taxes
- $9,107
Year Built
- Built in 1979
Lot Details
- 0.29 Acre Lot
- Property is zoned 131
HOA Fees
- $10 Monthly HOA Fees
Parking
- 2 Car Attached Garage
- Front Facing Garage
Home Design
- Split Level Home
- Brick Exterior Construction
- Permanent Foundation
Interior Spaces
- 2 Fireplaces
- Walk-Out Basement
Kitchen
- Stove
- Dishwasher
- Disposal
Bedrooms and Bathrooms
Laundry
- Dryer
- Washer
Accessible Home Design
- Doors swing in
Schools
- Orange Hunt Elementary School
- Irving Middle School
- West Springfield High School
Utilities
- Forced Air Heating and Cooling System
- Electric Water Heater
Community Details
- Lakewood Hills Subdivision
- Property has 5 Levels
Listing and Financial Details
- Tax Lot 525
- Assessor Parcel Number 0884 09 0525
Map
Home Values in the Area
Average Home Value in this Area
Property History
| Date | Event | Price | Change | Sq Ft Price |
|---|---|---|---|---|
| 01/21/2025 01/21/25 | Sold | $806,000 | +0.8% | $338 / Sq Ft |
| 12/18/2024 12/18/24 | Pending | -- | -- | -- |
| 12/14/2024 12/14/24 | For Sale | $799,900 | -- | $335 / Sq Ft |
Tax History
| Year | Tax Paid | Tax Assessment Tax Assessment Total Assessment is a certain percentage of the fair market value that is determined by local assessors to be the total taxable value of land and additions on the property. | Land | Improvement |
|---|---|---|---|---|
| 2024 | $9,107 | $786,120 | $311,000 | $475,120 |
| 2023 | $8,536 | $756,420 | $296,000 | $460,420 |
| 2022 | $8,220 | $718,820 | $286,000 | $432,820 |
| 2021 | $7,504 | $639,460 | $256,000 | $383,460 |
| 2020 | $7,128 | $602,250 | $241,000 | $361,250 |
| 2019 | $6,812 | $575,570 | $231,000 | $344,570 |
| 2018 | $6,397 | $556,260 | $231,000 | $325,260 |
| 2017 | $6,284 | $541,260 | $216,000 | $325,260 |
| 2016 | $6,367 | $549,550 | $221,000 | $328,550 |
| 2015 | $5,802 | $519,870 | $206,000 | $313,870 |
| 2014 | $5,611 | $503,920 | $196,000 | $307,920 |
Mortgage History
| Date | Status | Loan Amount | Loan Type |
|---|---|---|---|
| Open | $725,400 | New Conventional | |
| Closed | $725,400 | New Conventional |
Deed History
| Date | Type | Sale Price | Title Company |
|---|---|---|---|
| Deed | $806,000 | Commonwealth Land Title | |
| Deed | $806,000 | Commonwealth Land Title | |
| Deed | $806,000 | Commonwealth Land Title | |
| Deed | $250,000 | -- |
Similar Homes in Springfield, VA
Source: Bright MLS
MLS Number: VAFX2214462
APN: 0884-09-0525
- 9124 Fishermans Ln
- 7617 Cervantes Ct
- 9233 Northedge Dr
- 9014 Giltinan Ct
- 9248 Northedge Dr
- 9068 Gavelwood Ct
- 7203 Hopkins Ct
- 9029 Scott St
- 7201 Hopkins Ct
- 9008 Arley Dr
- 7908 Deerlee Dr
- 7536 Red Hill Dr
- 9049 Golden Sunset Ln
- 8729 Cuttermill Place
- 7309 Langsford Ct
- 7711 Cumbertree Ct
- 8701 Shadowlake Way
- 7109 Sontag Way
- 7102 Bear Ct
- 8737 Pohick Rd
