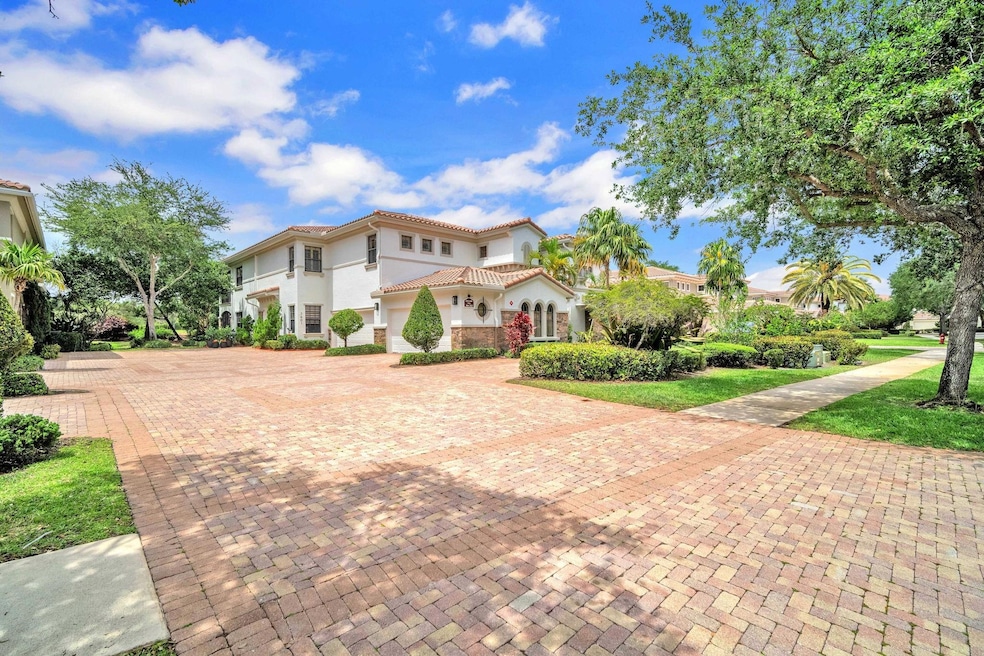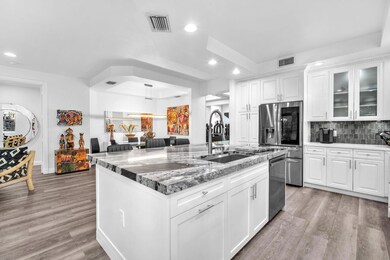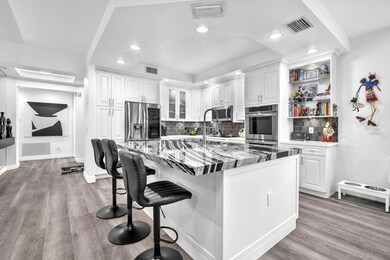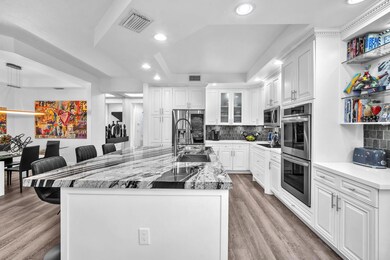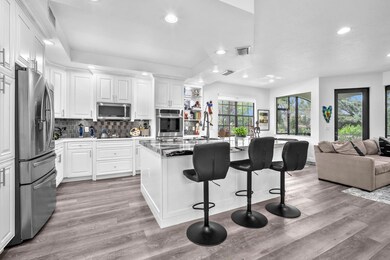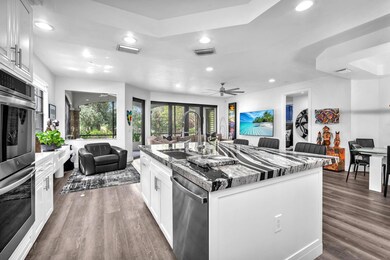
7601 Old Thyme Ct Unit 4A Parkland, FL 33076
Parkland Golf and Country Club NeighborhoodEstimated payment $6,069/month
Highlights
- Golf Course Community
- Gated Community
- 471,093 Sq Ft lot
- Heron Heights Elementary School Rated A-
- Golf Course View
- Screened Porch
About This Home
Live the dream in this stunningly beautiful, renovated coach home in the heart of prestigious Parkland Golf and Country Club! With access to exclusive amenities, including tennis, pickleball, multiple pools, an amazing bar and restaurant, and optional golf membership, this home offers the perfect blend of relaxation and activity. The completely renovated open floor plan features a brand new, stunning, modern kitchen, luxurious bathrooms, new floors, new roof and a relaxing lanai overlooking the golf course. Experience the best of both worlds: a stunning renovated turnkey home in a vibrant and exclusive community in the heart of sunny South Florida. Motivated seller. Bring all offers!!
Home Details
Home Type
- Single Family
Est. Annual Taxes
- $5,230
Year Built
- Built in 2004
Lot Details
- 10.81 Acre Lot
- South Facing Home
HOA Fees
- $1,454 Monthly HOA Fees
Parking
- 2 Car Garage
- Garage Door Opener
- Driveway
Home Design
- Spanish Tile Roof
Interior Spaces
- 1,663 Sq Ft Home
- 1-Story Property
- Elevator
- Ceiling Fan
- Screened Porch
- Utility Room
- Golf Course Views
- Kitchen Island
Bedrooms and Bathrooms
- 3 Main Level Bedrooms
- Closet Cabinetry
- Walk-In Closet
- 2 Full Bathrooms
Laundry
- Laundry Room
- Dryer
- Washer
Utilities
- Central Heating and Cooling System
Listing and Financial Details
- Assessor Parcel Number 474133AA0130
Community Details
Overview
- Parkland Golf Caseras Subdivision
Recreation
- Golf Course Community
- Tennis Courts
Security
- Gated Community
Map
Home Values in the Area
Average Home Value in this Area
Tax History
| Year | Tax Paid | Tax Assessment Tax Assessment Total Assessment is a certain percentage of the fair market value that is determined by local assessors to be the total taxable value of land and additions on the property. | Land | Improvement |
|---|---|---|---|---|
| 2025 | $5,230 | $223,310 | -- | -- |
| 2024 | $5,124 | $217,020 | -- | -- |
| 2023 | $5,124 | $210,700 | $0 | $0 |
| 2022 | $4,913 | $204,570 | $0 | $0 |
| 2021 | $4,663 | $198,620 | $0 | $0 |
| 2020 | $4,592 | $195,880 | $0 | $0 |
| 2019 | $7,797 | $330,620 | $33,060 | $297,560 |
| 2018 | $7,448 | $346,440 | $34,640 | $311,800 |
| 2017 | $6,800 | $265,660 | $0 | $0 |
| 2016 | $6,703 | $241,510 | $0 | $0 |
| 2015 | $6,968 | $219,560 | $0 | $0 |
| 2014 | $6,492 | $199,600 | $0 | $0 |
| 2013 | -- | $191,360 | $19,140 | $172,220 |
Property History
| Date | Event | Price | Change | Sq Ft Price |
|---|---|---|---|---|
| 04/24/2025 04/24/25 | For Sale | $750,000 | +117.4% | $451 / Sq Ft |
| 09/24/2019 09/24/19 | Sold | $345,000 | -22.1% | $207 / Sq Ft |
| 08/25/2019 08/25/19 | Pending | -- | -- | -- |
| 01/22/2019 01/22/19 | For Sale | $443,000 | -- | $266 / Sq Ft |
Deed History
| Date | Type | Sale Price | Title Company |
|---|---|---|---|
| Warranty Deed | $345,000 | Capstone Title Partners Llc | |
| Interfamily Deed Transfer | -- | Attorney | |
| Special Warranty Deed | $457,900 | -- |
Similar Homes in Parkland, FL
Source: BeachesMLS (Greater Fort Lauderdale)
MLS Number: F10499643
APN: 47-41-33-AA-0130
- 7641 Old Thyme Ct
- 7681 Old Thyme Ct Unit 8A
- 7581 Old Thyme Ct Unit 3A
- 7574 Old Thyme Ct Unit 9D
- 7533 Old Thyme Ct Unit 14C
- 7583 Old Thyme Ct Unit 3C
- 9597 Cinnamon Ct
- 9537 Cinnamon Ct
- 7407 Stonegate Blvd
- 7240 Lemon Grass Dr
- 9661 Ginger Ct
- 9387 Satinleaf Place
- 9627 Exbury Ct
- 7126 Spyglass Ave
- 7380 Wisteria Ave
- 7330 Wisteria Ave
- 7086 Spyglass Ave
- 7210 Wisteria Ave
- 7660 Red Bay Ln
- 8166 Emerald Ave
