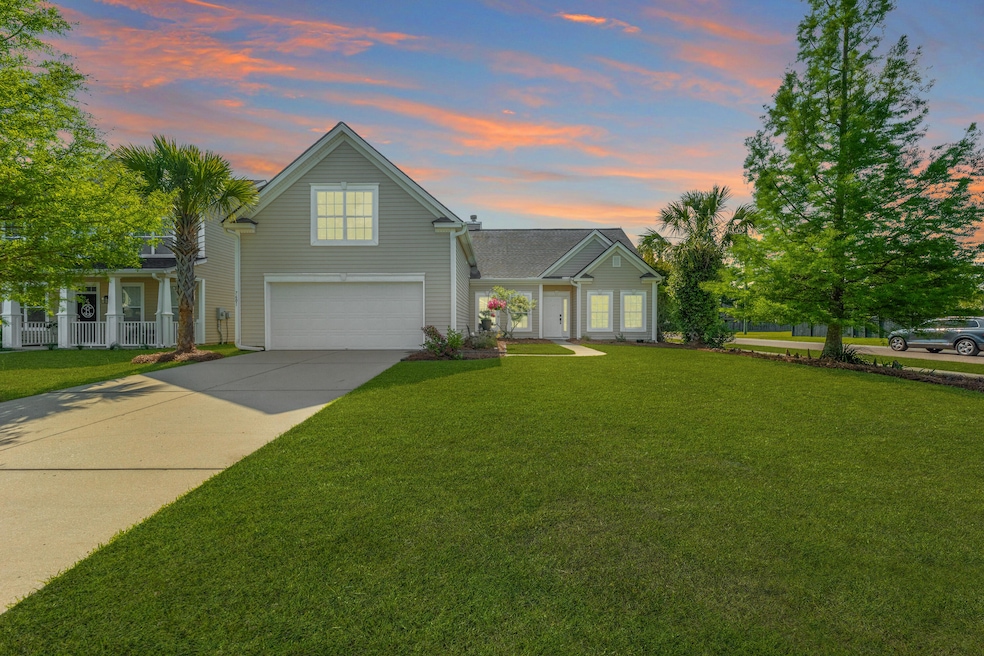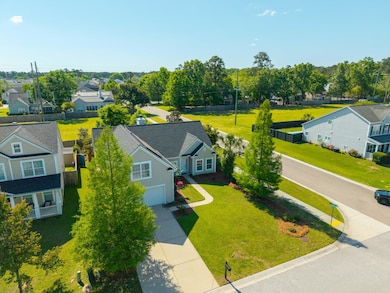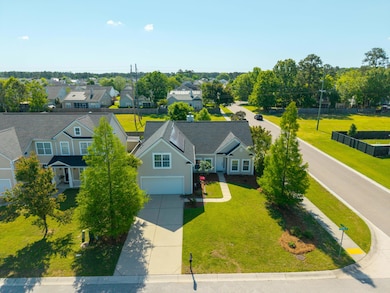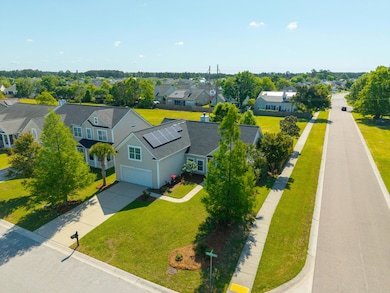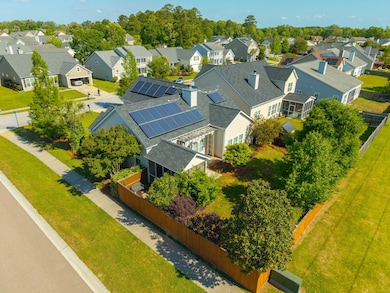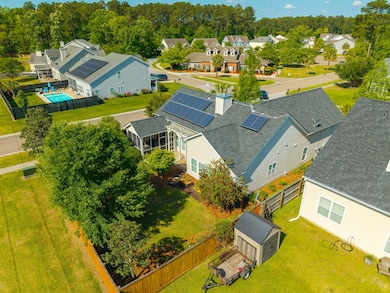
7601 Stargazer Dr Hanahan, SC 29410
Estimated payment $2,818/month
Highlights
- Finished Room Over Garage
- Cathedral Ceiling
- Great Room with Fireplace
- Traditional Architecture
- Bonus Room
- Community Pool
About This Home
Beautiful 4BR/2BA One-Story Home in Tanner Plantation - Corner Lot Across from Amenity Center. Don't miss this beautifully maintained 4-bedroom, 2-bath home on a large corner lot in the desirable Tanner Plantation community of Hanahan SC. Built in 2010, this one-story home features a spacious open floor plan, soaring ceilings, and abundant natural light. The gourmet kitchen is equipped with granite countertops, stainless steel appliances, a breakfast area, and flows seamlessly into the expansive living room with floor-to-ceiling windows and a fireplace--ideal for entertaining. Just off the living room is a private primary suite with high ceilings, a luxurious en suite bathroom with dual vanities, a soaking tub, walk-in shower, and walk-in closet. Two additional bedrooms are on the mainfloor, while the fourth bedroom is located above the garageperfect for a home office, gym, or guest room, complete with built-in bookshelves. The dedicated laundry room leads to a spacious two-car garage. Enjoy the outdoors from your screened-in back porch overlooking a landscaped, fenced backyard with raised garden beds. Additional highlights include luxury vinyl plank flooring throughout, fresh interior paint, and solar panels for energy efficiency and low utility costs. Conveniently located across from the amenity center and close to shops, restaurants, and interstate accessthis is low country living at its finest!
Home Details
Home Type
- Single Family
Est. Annual Taxes
- $1,552
Year Built
- Built in 2010
Lot Details
- 8,712 Sq Ft Lot
- Elevated Lot
- Privacy Fence
- Wood Fence
- Irrigation
HOA Fees
- $38 Monthly HOA Fees
Parking
- 2 Car Attached Garage
- Finished Room Over Garage
- Garage Door Opener
- Off-Street Parking
Home Design
- Traditional Architecture
- Slab Foundation
- Asphalt Roof
- Vinyl Siding
Interior Spaces
- 1,986 Sq Ft Home
- 1-Story Property
- Smooth Ceilings
- Cathedral Ceiling
- Wood Burning Fireplace
- Family Room with Fireplace
- Great Room with Fireplace
- Living Room with Fireplace
- Formal Dining Room
- Home Office
- Bonus Room
- Utility Room
- Laundry Room
Kitchen
- Eat-In Kitchen
- Electric Range
- Dishwasher
Bedrooms and Bathrooms
- 4 Bedrooms
- Walk-In Closet
- 2 Full Bathrooms
- Garden Bath
Outdoor Features
- Covered patio or porch
- Rain Gutters
Schools
- Bowens Corner Elementary School
- Hanahan Middle School
- Hanahan High School
Utilities
- Central Air
- Heating Available
Community Details
Overview
- Tanner Plantation Subdivision
Recreation
- Community Pool
Map
Home Values in the Area
Average Home Value in this Area
Tax History
| Year | Tax Paid | Tax Assessment Tax Assessment Total Assessment is a certain percentage of the fair market value that is determined by local assessors to be the total taxable value of land and additions on the property. | Land | Improvement |
|---|---|---|---|---|
| 2024 | $1,552 | $275,887 | $67,679 | $208,208 |
| 2023 | $1,552 | $11,035 | $2,707 | $8,328 |
| 2022 | $1,513 | $9,596 | $1,561 | $8,035 |
| 2021 | $1,424 | $9,600 | $1,561 | $8,035 |
| 2020 | $1,341 | $9,596 | $1,561 | $8,035 |
| 2019 | $1,391 | $9,596 | $1,561 | $8,035 |
| 2018 | $1,282 | $8,344 | $1,609 | $6,735 |
| 2017 | $1,255 | $8,344 | $1,609 | $6,735 |
| 2016 | $1,275 | $8,340 | $1,680 | $6,660 |
| 2015 | $1,120 | $8,340 | $1,680 | $6,660 |
| 2014 | $1,098 | $8,340 | $1,680 | $6,660 |
| 2013 | -- | $8,340 | $1,680 | $6,660 |
Property History
| Date | Event | Price | Change | Sq Ft Price |
|---|---|---|---|---|
| 04/21/2025 04/21/25 | For Sale | $475,000 | -- | $239 / Sq Ft |
Deed History
| Date | Type | Sale Price | Title Company |
|---|---|---|---|
| Deed | $211,965 | -- | |
| Deed | $676,000 | -- |
Mortgage History
| Date | Status | Loan Amount | Loan Type |
|---|---|---|---|
| Open | $142,550 | New Conventional | |
| Closed | $209,148 | FHA | |
| Closed | $0 | Seller Take Back |
Similar Homes in Hanahan, SC
Source: CHS Regional MLS
MLS Number: 25010884
APN: 259-06-02-001
- 1604 Crossbill Trail
- 7601 Stargazer Dr
- 7320 Coopers Hawk Dr
- 7315 Coopers Hawk Dr
- 1473 Coopers Hawk Dr
- 8001 Hydrangea Ln
- 1915 Sweetfern Rd
- 1996 Wild Indigo Way
- 7316 Water Thrush Ct
- 1450 Coopers Hawk Dr
- 7426 Painted Bunting Way
- 6005 Coral Berry Rd
- 2021 Quiet Ibis Rd
- 2019 Quiet Ibis Rd
- 2018 Quiet Ibis Rd
- 3001 Speckled Perch Ln
- 7406 Purser Ln
- 7414 Purser Ln
- 7477 Painted Bunting Way
- 7120 Sweet Grass Blvd
