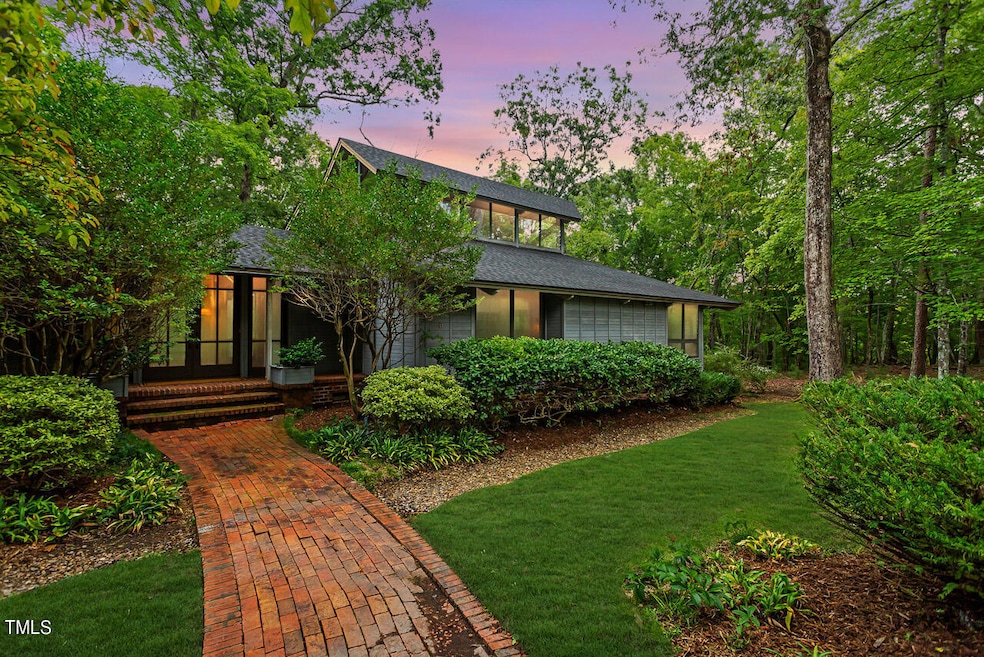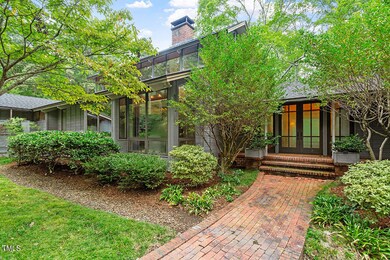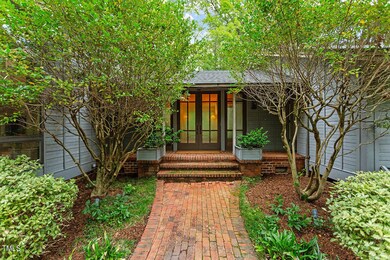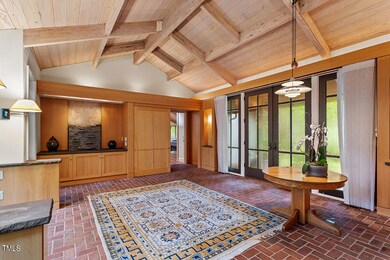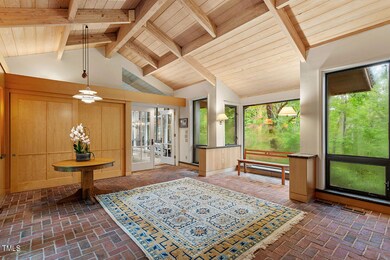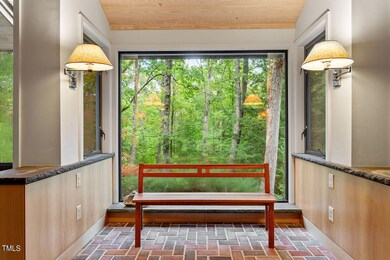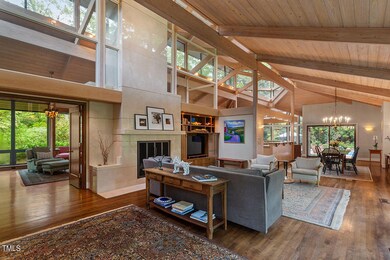
7601 Talbryn Way Chapel Hill, NC 27516
Highlights
- Heated In Ground Pool
- Gated Community
- Built-In Refrigerator
- Morris Grove Elementary School Rated A
- View of Trees or Woods
- Family Room with Fireplace
About This Home
As of October 2024Magical Modernist Nature lover's paradise on ~17.3 acres in gated Talbyrn, a small gem community with 12 homes in the CHCCS school district. Your own private retreat just minutes away from fabulous schools, Carrboro, Chapel Hill and easy access to anywhere in the Triad or Triangle. This stunning home was not only designed but also built by well known local architect/builder Lucy Carol Davis and is featured on the NCModernist Architecture website. 5900+ sprawling square feet on one level with spacious rooms and storage. 177 windows (including several Clerestory to let in so much extra natural light!) grant amazing views from every room. Soaring Radiata Pine ceilings with varied angles create a sophisticated yet warm and inviting ambiance. Updated kitchen with tons of storage. Plenty of work from home spaces (HOA dues include high speed internet!). Heated saltwater pool! If you want to enjoy peaceful solitude at home while still being part of a neighborhood and having access to the best schools plus all of the rich vibrancy Chapel Hill/Carrboro has to offer hurry and make this the backdrop for your next adventure.
Home Details
Home Type
- Single Family
Est. Annual Taxes
- $16,601
Year Built
- Built in 1990
Lot Details
- 17.38 Acre Lot
- Property fronts a private road
- Partially Fenced Property
- Landscaped
- Irrigation Equipment
- Wooded Lot
- Private Yard
HOA Fees
- $232 Monthly HOA Fees
Parking
- 3 Car Attached Garage
- Parking Storage or Cabinetry
- 3 Open Parking Spaces
Home Design
- Modernist Architecture
- Pillar, Post or Pier Foundation
- Shingle Roof
- Wood Siding
Interior Spaces
- 5,967 Sq Ft Home
- 1-Story Property
- Central Vacuum
- Built-In Features
- Bookcases
- Woodwork
- Beamed Ceilings
- Smooth Ceilings
- Cathedral Ceiling
- Ceiling Fan
- Skylights
- Recessed Lighting
- Chandelier
- Insulated Windows
- Entrance Foyer
- Family Room with Fireplace
- 2 Fireplaces
- Breakfast Room
- Dining Room
- Library with Fireplace
- Recreation Room
- Sun or Florida Room
- Storage
- Views of Woods
- Basement
- Crawl Space
Kitchen
- Built-In Oven
- Gas Cooktop
- Range Hood
- Microwave
- Built-In Refrigerator
- Dishwasher
- Wine Refrigerator
- Stainless Steel Appliances
- Granite Countertops
Flooring
- Wood
- Brick
- Carpet
- Tile
Bedrooms and Bathrooms
- 4 Bedrooms
- Walk-In Closet
- Double Vanity
- Soaking Tub
- Bathtub with Shower
- Shower Only in Primary Bathroom
- Walk-in Shower
Laundry
- Laundry Room
- Laundry on main level
- Sink Near Laundry
Pool
- Heated In Ground Pool
- Saltwater Pool
Outdoor Features
- Patio
- Front Porch
Schools
- Morris Grove Elementary School
- Mcdougle Middle School
- Chapel Hill High School
Utilities
- Forced Air Heating and Cooling System
- Heating System Uses Propane
- Heat Pump System
- Power Generator
- Well
- Septic Tank
- High Speed Internet
Listing and Financial Details
- Assessor Parcel Number 9860468511
Community Details
Overview
- Association fees include internet, road maintenance
- Talbyrn HOA Jack Donovan Association, Phone Number (919) 360-5032
- Talbryn Subdivision
Security
- Gated Community
Map
Home Values in the Area
Average Home Value in this Area
Property History
| Date | Event | Price | Change | Sq Ft Price |
|---|---|---|---|---|
| 10/24/2024 10/24/24 | Sold | $2,500,000 | +4.4% | $419 / Sq Ft |
| 10/03/2024 10/03/24 | Pending | -- | -- | -- |
| 10/02/2024 10/02/24 | For Sale | $2,395,000 | -- | $401 / Sq Ft |
Tax History
| Year | Tax Paid | Tax Assessment Tax Assessment Total Assessment is a certain percentage of the fair market value that is determined by local assessors to be the total taxable value of land and additions on the property. | Land | Improvement |
|---|---|---|---|---|
| 2024 | $16,601 | $1,439,600 | $363,900 | $1,075,700 |
| 2023 | $16,208 | $1,439,600 | $363,900 | $1,075,700 |
| 2022 | $15,789 | $1,439,600 | $363,900 | $1,075,700 |
| 2021 | $15,465 | $1,439,600 | $363,900 | $1,075,700 |
| 2020 | $15,585 | $1,357,300 | $363,900 | $993,400 |
| 2018 | $15,338 | $1,357,300 | $363,900 | $993,400 |
| 2017 | $13,746 | $1,357,300 | $363,900 | $993,400 |
| 2016 | $13,746 | $1,179,409 | $239,334 | $940,075 |
| 2015 | $13,628 | $1,179,409 | $239,334 | $940,075 |
| 2014 | $13,608 | $1,179,409 | $239,334 | $940,075 |
Mortgage History
| Date | Status | Loan Amount | Loan Type |
|---|---|---|---|
| Previous Owner | $200,000 | Construction | |
| Previous Owner | $260,000 | Credit Line Revolving | |
| Previous Owner | $1,440,000 | Unknown |
Deed History
| Date | Type | Sale Price | Title Company |
|---|---|---|---|
| Warranty Deed | $2,500,000 | None Listed On Document | |
| Warranty Deed | $1,800,000 | None Available |
Similar Homes in Chapel Hill, NC
Source: Doorify MLS
MLS Number: 10055607
APN: 9860468511
- 1011 Wood Sage Dr
- 1040 Millbrook Cir
- 1026 Millbrook Cir
- 8504 Old Nc 86
- 804 Long Meadows Rd
- 4b Millbrook Cir
- Lot 1c Millbrook Cir
- 2b Millbrook Cir
- 106 Dairy Ct
- 1601 Dairyland Rd
- 212 Whirlaway Ln
- 105 Dairy Ct
- Homesite3a Greenbrae
- 109 Jones Creek Place
- 8780 Old Nc 86
- 608 Valen Ct
- 8111 Reynard Rd
- 8116 Reynard Rd
- 1121 Tallyho Trail
- 210 Lake Manor Rd
