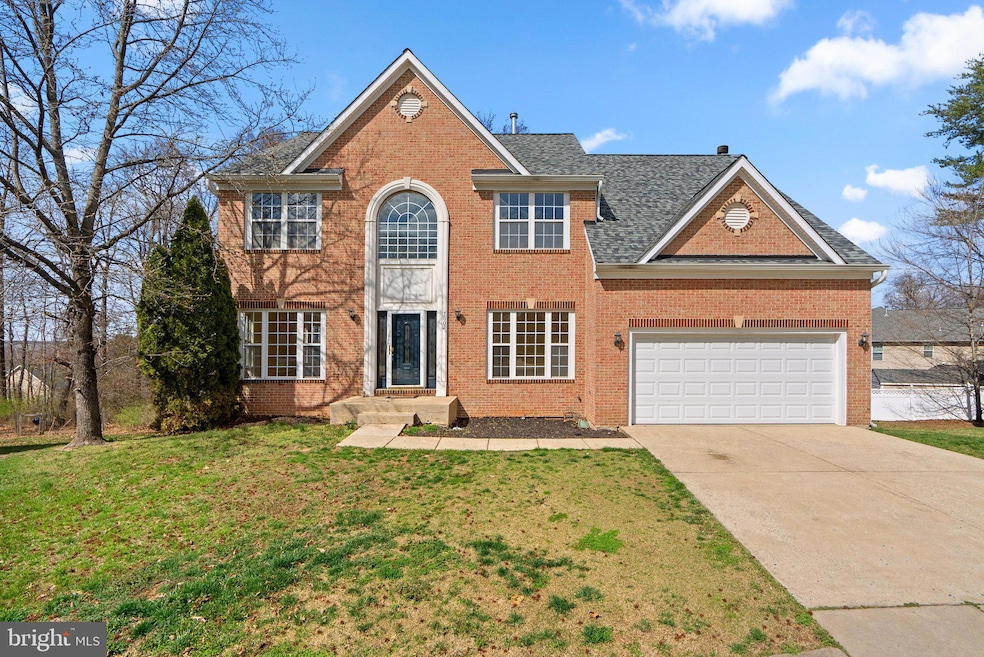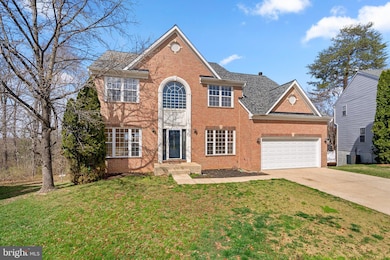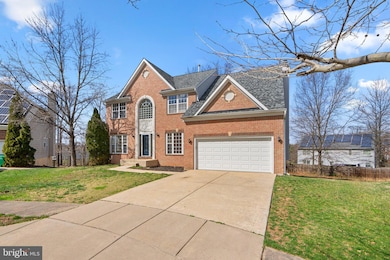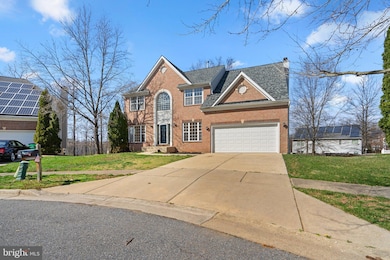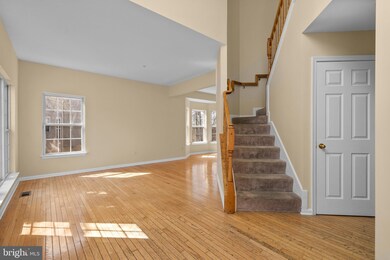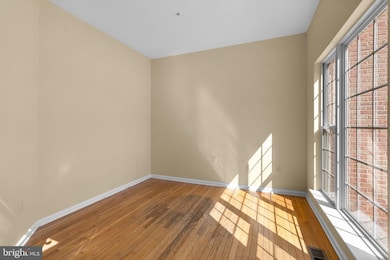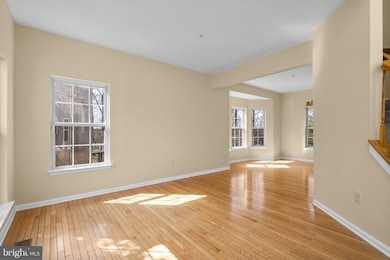
7602 Whethersfield Place Beltsville, MD 20705
South Laurel NeighborhoodEstimated payment $4,838/month
Highlights
- Second Kitchen
- Two Story Ceilings
- Wood Flooring
- 0.33 Acre Lot
- Traditional Architecture
- Upgraded Countertops
About This Home
Stately and spacious, this expansive colonial is ideally situated on a premium cul-de-sac lot in the community of Longwood, and offers exceptional multigenerational living potential with a tastefully designed in-law suite on the lower level! Step inside to find an open, two story foyer and loads of natural light throughout the home offered by an abundance of windows. Hardwood floors are featured on most of the main level, including the convenient main level office/library with glass atrium doors, spacious living room and dining room with bay window. The kitchen features granite countertops, stainless appliances and a center island offering extra space for meal prep, and seamlessly opens into the inviting family room with wood burning fireplace. There’s also a convenient main level half bath and laundry room on this main level. The upper level showcases an exceptional owner’s suite with two walk-in closets and a private sitting room, offering additional space that can be customized to fit your lifestyle. The en-suite bath is filled with natural light and features a corner soaking tub, separate shower and the dual sink vanity offers ample space. Three additional large bedrooms complete the upper level, sharing a hall bath. The impressive in-law suite in the lower level offers a perfect scenario of comfort and privacy. The suite includes two bedrooms (both with egress windows), a generous living area with sliding glass door access to the backyard, an additional finished flexible space ideal for a gym or office, along with fully equipped kitchen. The full bath features a large tiled shower with semi-frameless glass doors. Upgrades include a newer roof, gutters, and HVAC. Amenities include outdoor community pool, and community is strategically minutes away from Rt 1, I-95 and BWI Parkway, and in close proximity to Fairland Regional Park, Towne Center at Laurel, and the much anticipated Konterra Town Center.
Listing Agent
Mary Gatton
Redfin Corp

Home Details
Home Type
- Single Family
Est. Annual Taxes
- $8,003
Year Built
- Built in 2001
Lot Details
- 0.33 Acre Lot
HOA Fees
- $41 Monthly HOA Fees
Parking
- 2 Car Attached Garage
- Front Facing Garage
Home Design
- Traditional Architecture
- Architectural Shingle Roof
- Vinyl Siding
- Brick Front
Interior Spaces
- Property has 1 Level
- Built-In Features
- Two Story Ceilings
- Ceiling Fan
- Recessed Lighting
- Wood Burning Fireplace
- Bay Window
- Atrium Windows
- Sliding Windows
- Window Screens
- Family Room Off Kitchen
- Formal Dining Room
- Fire Sprinkler System
Kitchen
- Second Kitchen
- Gas Oven or Range
- Cooktop
- Built-In Microwave
- Extra Refrigerator or Freezer
- Ice Maker
- Dishwasher
- Stainless Steel Appliances
- Kitchen Island
- Upgraded Countertops
- Disposal
Flooring
- Wood
- Carpet
- Vinyl
Bedrooms and Bathrooms
- En-Suite Bathroom
- Walk-In Closet
- Soaking Tub
- Walk-in Shower
Laundry
- Laundry on main level
- Dryer
- Washer
Finished Basement
- Heated Basement
- Walk-Out Basement
- Basement Fills Entire Space Under The House
- Basement Windows
Utilities
- Central Heating and Cooling System
- Vented Exhaust Fan
- Natural Gas Water Heater
Listing and Financial Details
- Tax Lot 11
- Assessor Parcel Number 17103010311
Community Details
Overview
- Association fees include common area maintenance, pool(s), reserve funds
- Longwood Homeowners Association
- Longwood Subdivision
- Property Manager
Recreation
- Community Pool
Map
Home Values in the Area
Average Home Value in this Area
Tax History
| Year | Tax Paid | Tax Assessment Tax Assessment Total Assessment is a certain percentage of the fair market value that is determined by local assessors to be the total taxable value of land and additions on the property. | Land | Improvement |
|---|---|---|---|---|
| 2024 | $8,402 | $538,567 | $0 | $0 |
| 2023 | $8,460 | $510,933 | $0 | $0 |
| 2022 | $8,050 | $483,300 | $127,000 | $356,300 |
| 2021 | $7,674 | $458,000 | $0 | $0 |
| 2020 | $7,298 | $432,700 | $0 | $0 |
| 2019 | $6,922 | $407,400 | $101,000 | $306,400 |
| 2018 | $6,584 | $384,700 | $0 | $0 |
| 2017 | $6,247 | $362,000 | $0 | $0 |
| 2016 | -- | $339,300 | $0 | $0 |
| 2015 | $5,224 | $329,300 | $0 | $0 |
| 2014 | $5,224 | $319,300 | $0 | $0 |
Property History
| Date | Event | Price | Change | Sq Ft Price |
|---|---|---|---|---|
| 03/28/2025 03/28/25 | For Sale | $739,900 | 0.0% | $189 / Sq Ft |
| 12/04/2021 12/04/21 | Rented | $3,500 | 0.0% | -- |
| 11/24/2021 11/24/21 | Under Contract | -- | -- | -- |
| 11/09/2021 11/09/21 | For Rent | $3,500 | +16.9% | -- |
| 10/23/2019 10/23/19 | Rented | $2,995 | -3.2% | -- |
| 10/09/2019 10/09/19 | For Rent | $3,095 | 0.0% | -- |
| 10/03/2014 10/03/14 | Sold | $395,000 | +1.3% | $146 / Sq Ft |
| 09/15/2014 09/15/14 | Pending | -- | -- | -- |
| 09/11/2014 09/11/14 | For Sale | $389,900 | -- | $144 / Sq Ft |
Deed History
| Date | Type | Sale Price | Title Company |
|---|---|---|---|
| Deed | $395,000 | First American Title Ins Co | |
| Deed | $293,275 | -- | |
| Deed | $59,473 | -- |
Mortgage History
| Date | Status | Loan Amount | Loan Type |
|---|---|---|---|
| Open | $329,300 | No Value Available | |
| Closed | $375,200 | New Conventional | |
| Previous Owner | $344,000 | New Conventional |
Similar Homes in Beltsville, MD
Source: Bright MLS
MLS Number: MDPG2146532
APN: 10-3010311
- 12914 Rustic Rock Ln
- 12515 Rustic Rock Ln
- 12526 Adobe Alley
- 7108 Rowlock Alley
- 7230 Brickyard Station Dr
- 13129 Brooktree Ln
- 8339 Snowden Oaks Place
- 13401 Belle Chasse Blvd
- 13901 Belle Chasse Blvd
- 0 Larchdale Rd Unit MDPG2054450
- 13501 Belle Chasse Blvd Unit 314
- 13501 Belle Chasse Blvd Unit 113
- 7210 Paperbark Terrace
- 8366 Imperial Dr
- 13105 Imperial Ct
- 7701 Kirklee Ct
- 8705 Graystone Ln
- 14017 Westmeath Dr
- 13407 Kiama Ct
- 8812 Churchfield Ln
