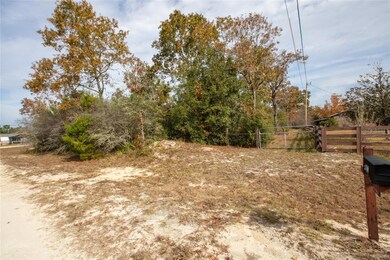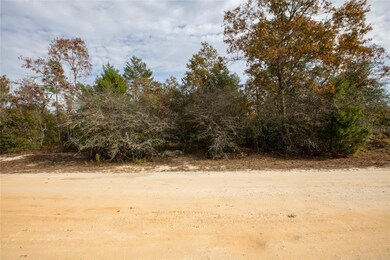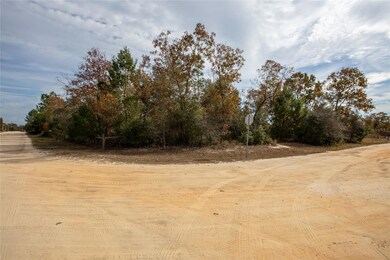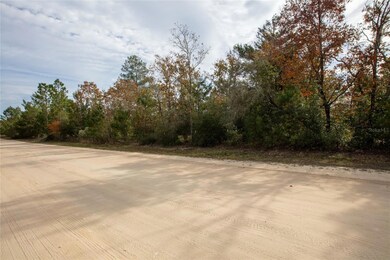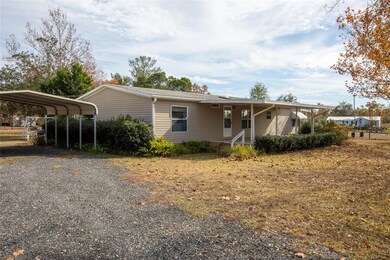
7603 Sand Dune Ct Keystone Heights, FL 32656
Estimated payment $1,324/month
Highlights
- Open Floorplan
- End Unit
- No HOA
- Deck
- Corner Lot
- Covered patio or porch
About This Home
Great location...close to town but has rural setting. Home sets on 2 plus acres (two parcels) fenced and cross fenced. Large garage (60 x 30) plus lean-to (12 x 26). Garage features A/C, attic, washer & dryer hook-up. Sprinkler system, outside shower and free-standing carport just to name a few of the amenities. This home has both front and back porch for early morning coffee or just relaxing. Family room with wood burning fireplace. Eat-in kitchen, pantry. New Metal Roof Jan 2025. Poly-B replaced with new plumbing and new water heater Feb 2025. Don't miss this opportunity...come and see!
Property Details
Home Type
- Manufactured Home
Est. Annual Taxes
- $811
Year Built
- Built in 1993
Lot Details
- 1.14 Acre Lot
- Lot Dimensions are 165x300
- Dirt Road
- End Unit
- Northwest Facing Home
- Cross Fenced
- Corner Lot
- Irrigation
- 2 Lots in the community
- Additional Parcels
Parking
- 2 Carport Spaces
Home Design
- Shingle Roof
- Vinyl Siding
Interior Spaces
- 1,680 Sq Ft Home
- 1-Story Property
- Open Floorplan
- Ceiling Fan
- Wood Burning Fireplace
- Blinds
- Combination Dining and Living Room
- Crawl Space
Kitchen
- Eat-In Kitchen
- Range
- Microwave
- Freezer
- Dishwasher
Flooring
- Carpet
- Vinyl
Bedrooms and Bathrooms
- 3 Bedrooms
- Split Bedroom Floorplan
- Closet Cabinetry
- Walk-In Closet
- 2 Full Bathrooms
Laundry
- Laundry Room
- Dryer
- Washer
Outdoor Features
- Outdoor Shower
- Deck
- Covered patio or porch
- Rain Gutters
Schools
- Keystone Heights Elementary School
- Keystone Heights Junior/Senior High Middle School
- Keystone Heights Junior/Senior High School
Mobile Home
- Manufactured Home
Utilities
- Central Heating and Cooling System
- Well
- Electric Water Heater
- Septic Tank
- Cable TV Available
Community Details
- No Home Owners Association
- Big Tree Lakes Sec B Subdivision
Listing and Financial Details
- Visit Down Payment Resource Website
- Legal Lot and Block 9 / 11
- Assessor Parcel Number 14-08-23-001437-528-00
Map
Home Values in the Area
Average Home Value in this Area
Property History
| Date | Event | Price | Change | Sq Ft Price |
|---|---|---|---|---|
| 03/19/2025 03/19/25 | Pending | -- | -- | -- |
| 02/11/2025 02/11/25 | For Sale | $225,000 | 0.0% | $134 / Sq Ft |
| 01/31/2025 01/31/25 | Pending | -- | -- | -- |
| 12/16/2024 12/16/24 | For Sale | $225,000 | -- | $134 / Sq Ft |
Similar Homes in Keystone Heights, FL
Source: Stellar MLS
MLS Number: GC526789
- 5825 Sequoia Rd
- 5742 Overlook Dr W
- 5683 Silver Sands Cir
- 5691 Quail Ln
- 7652 White Sands Ave
- 7648 S Cabrillo Ct
- 7676 Los Padres Ave
- 7672 Los Padres Ave
- 5619 Deerlodge St
- 5776 Silver Sands Cir
- 5822 Silver Sands Cir
- 5940 Oak Leaf Rd
- 7678 Oak Forest Rd
- 5813 Silver Sands Cir
- 5817 Silver Sands Cir
- 7681 White Sands Ave
- 7577 Casa Grande Blvd
- 7661 Kings Canyon Rd
- 7244 Lehigh Dr
- 7231 Lehigh Dr

