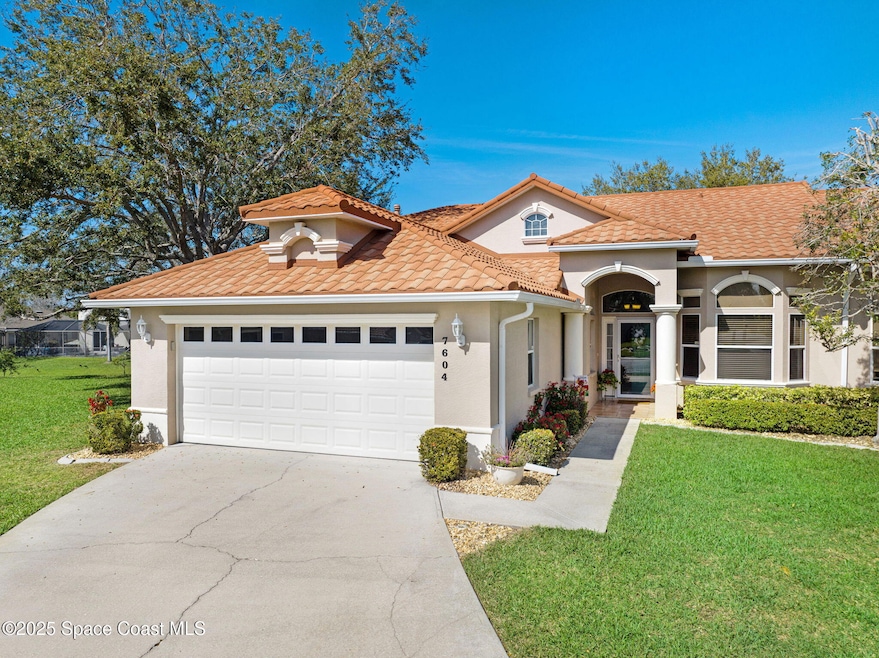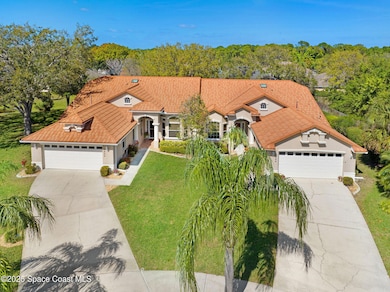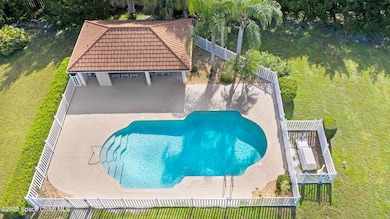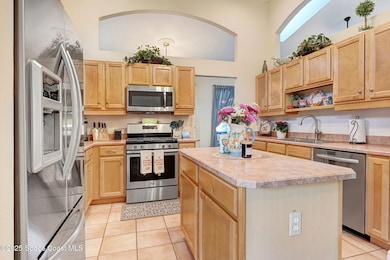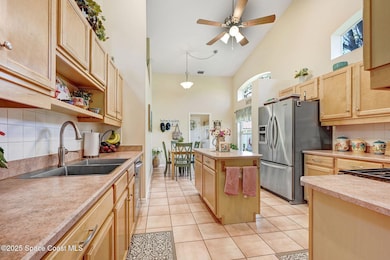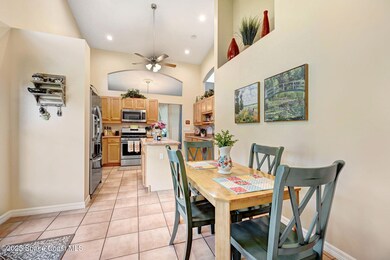
7604 Candlewick Dr Melbourne, FL 32940
Estimated payment $3,136/month
Highlights
- Gated Community
- Lake View
- Community Pool
- Quest Elementary School Rated A-
- Open Floorplan
- Cul-De-Sac
About This Home
Motivated Seller! Pristine Villa in Emerald Pointe - A Rare Find! This stunning low-maintenance home sits on an oversized, nearly 1/4-acre lot at the end of a peaceful cul-de-sac, offering breathtaking lake views and privacy.Enjoy worry-free living with an HOA that covers insurance, exterior maintenance, roof replacement, lawn care, and the community pool—a true hassle-free lifestyle!Step inside to a bright, open living space filled with natural light from skylights, large windows, and a wall of sliding glass doors. The soaring high ceilings enhance the airy feel, while elegant tile and vinyl flooring throughout (no carpet!) add to the home's modern appeal.This home has been meticulously maintained with:✔️ 10-year-old metal roof for durability & longevity✔️ Brand-new A/C for year-round comfort✔️ 5-year-old gas water heater for efficiency✔️ Concrete block construction for strength & security✔️ Sprinkler system for easy lawn careLocated in a gated community
Open House Schedule
-
Saturday, April 26, 202511:00 am to 2:00 pm4/26/2025 11:00:00 AM +00:004/26/2025 2:00:00 PM +00:00Come and see this spectacular Suntree home!! Immaculate three bedroom, two bath home! Move in ready with newer roof, air conditioner and water heater. Home sits on private oversized lot on cul-de-sac with large trees and water views. Small, boutique gated community and only one street in the community, easy in and out, no crowded streets and complicated neighborhoods just peaceful and quiet Low HOA dues which include lawn, community pool, roof, and exterior paint. You won't be disappointed!Add to Calendar
Home Details
Home Type
- Single Family
Est. Annual Taxes
- $2,806
Year Built
- Built in 1997 | Remodeled
Lot Details
- 9,583 Sq Ft Lot
- Cul-De-Sac
- South Facing Home
- Front and Back Yard Sprinklers
- Many Trees
HOA Fees
Parking
- 2 Car Garage
- Garage Door Opener
Property Views
- Lake
- Woods
Home Design
- Metal Roof
- Block Exterior
- Stucco
Interior Spaces
- 1,932 Sq Ft Home
- 1-Story Property
- Open Floorplan
- Built-In Features
- Ceiling Fan
- Entrance Foyer
- Family Room
- Living Room
- Dining Room
- Library
- Security Gate
- Washer and Gas Dryer Hookup
Kitchen
- Eat-In Kitchen
- Breakfast Bar
- Gas Range
- Microwave
- Dishwasher
- Kitchen Island
- Disposal
Flooring
- Tile
- Vinyl
Bedrooms and Bathrooms
- 3 Bedrooms
- Split Bedroom Floorplan
- 2 Full Bathrooms
- Separate Shower in Primary Bathroom
Outdoor Features
- Rear Porch
Schools
- Quest Elementary School
- Viera Middle School
- Viera High School
Utilities
- Central Heating and Cooling System
- Heating System Uses Natural Gas
- Gas Water Heater
- Cable TV Available
Listing and Financial Details
- Assessor Parcel Number 26-36-11-02-00000.0-0031.00
Community Details
Overview
- Association fees include insurance, ground maintenance, maintenance structure
- Emerald Pointe HOA, Phone Number (407) 705-2190
- Emerald Pointe Subdivision
- Maintained Community
Recreation
- Community Pool
Security
- Gated Community
Map
Home Values in the Area
Average Home Value in this Area
Tax History
| Year | Tax Paid | Tax Assessment Tax Assessment Total Assessment is a certain percentage of the fair market value that is determined by local assessors to be the total taxable value of land and additions on the property. | Land | Improvement |
|---|---|---|---|---|
| 2023 | $2,754 | $216,300 | $0 | $0 |
| 2022 | $2,559 | $210,000 | $0 | $0 |
| 2021 | $2,651 | $203,890 | $0 | $0 |
| 2020 | $2,607 | $201,080 | $0 | $0 |
| 2019 | $2,557 | $196,560 | $0 | $0 |
| 2018 | $2,666 | $200,260 | $0 | $0 |
| 2017 | $3,075 | $183,320 | $45,000 | $138,320 |
| 2016 | $1,638 | $120,540 | $45,000 | $75,540 |
| 2015 | $1,682 | $119,710 | $25,000 | $94,710 |
| 2014 | $1,690 | $118,760 | $38,000 | $80,760 |
Property History
| Date | Event | Price | Change | Sq Ft Price |
|---|---|---|---|---|
| 04/23/2025 04/23/25 | Price Changed | $459,900 | -2.1% | $238 / Sq Ft |
| 04/02/2025 04/02/25 | Price Changed | $469,900 | -2.1% | $243 / Sq Ft |
| 03/12/2025 03/12/25 | Price Changed | $480,000 | -3.0% | $248 / Sq Ft |
| 03/04/2025 03/04/25 | For Sale | $495,000 | +102.0% | $256 / Sq Ft |
| 11/13/2017 11/13/17 | Sold | $245,000 | -5.4% | $141 / Sq Ft |
| 11/13/2017 11/13/17 | Pending | -- | -- | -- |
| 11/13/2017 11/13/17 | For Sale | $259,000 | -- | $149 / Sq Ft |
Deed History
| Date | Type | Sale Price | Title Company |
|---|---|---|---|
| Warranty Deed | $259,900 | North American Title Co | |
| Warranty Deed | $159,000 | -- | |
| Warranty Deed | $135,500 | -- | |
| Warranty Deed | $40,000 | -- |
Mortgage History
| Date | Status | Loan Amount | Loan Type |
|---|---|---|---|
| Open | $228,280 | New Conventional | |
| Previous Owner | $107,600 | No Value Available |
Similar Homes in Melbourne, FL
Source: Space Coast MLS (Space Coast Association of REALTORS®)
MLS Number: 1038948
APN: 26-36-11-02-00000.0-0031.00
- 663 Autumn Glen Dr
- 779 Autumn Glen Dr
- 1166 Wild Flower Dr
- 759 Carriage Hill Rd
- 716 Fairway Dr
- 716 Bay View Ct
- 714 Players Ct
- 739 Players Ct
- 832 Carriage Hill Rd
- 715 Bay View Ct
- 1046 Wild Flower Dr
- 727 Fairway Dr
- 1290 Royal Fern Dr
- 444 Cynthia Place
- 1441 Royal Fern Dr
- 530 Carmel Dr
- 1270 Royal Fern Dr
- 1291 Royal Fern Dr
- 1193 Honeybee Ln
- 1271 Royal Fern Dr
