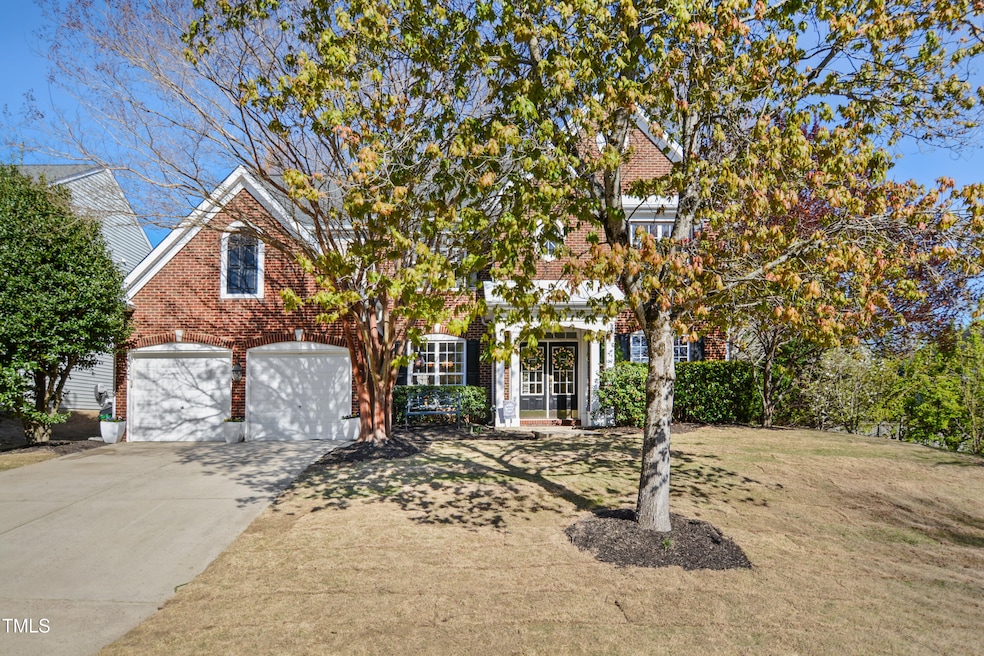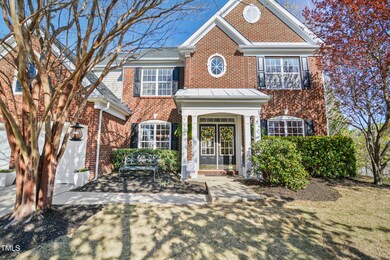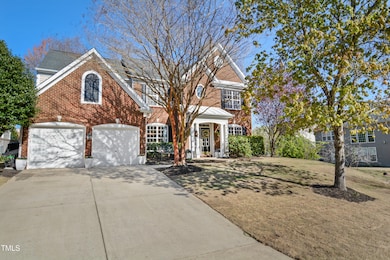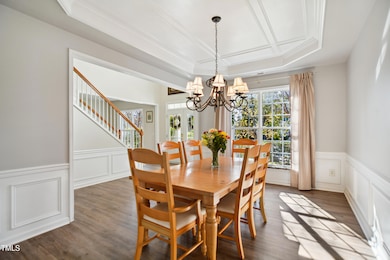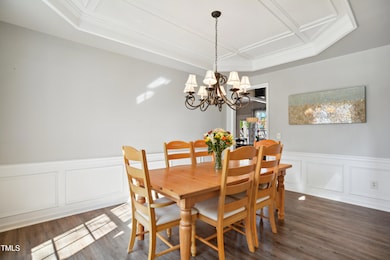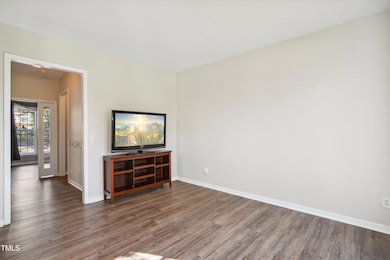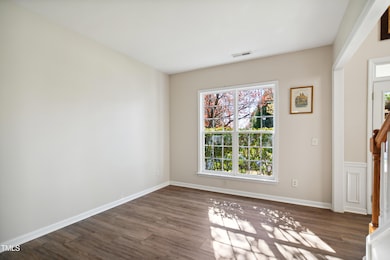
7604 Derek Dr Raleigh, NC 27613
Long Lake NeighborhoodEstimated payment $4,543/month
Highlights
- Fitness Center
- Clubhouse
- High Ceiling
- Hilburn Academy Rated A-
- Transitional Architecture
- Community Pool
About This Home
Arguably the best backyard in the neighborhood! 4 bed 2.5 bath updated home in highly desirable Long Lake community in in prime NW Raleigh location. New roof 2019. New water heater 2021. LVP floors throughout most of 1st floor. Fresh interior paint. Spacious family room features gas log fireplace. Large formal dining has trey ceiling and wainscoting. Living room/flex space + 1st floor office. Bright & open eat-in kitchen offers tile floors, center island & newer stainless steel appliances. Primary suite includes trey ceiling, 2 walk in closets, soaking tub & separate shower with bench. Fresh sod in front yard. HUGE, fenced backyard (just seeded) with mature hardwood trees. Finished 2 car garage with recessed lighting & overhead storage. Pool and tennis community with playground, clubhouse & fitness center.
Home Details
Home Type
- Single Family
Est. Annual Taxes
- $5,737
Year Built
- Built in 2003
Lot Details
- 0.27 Acre Lot
- Wood Fence
- Landscaped with Trees
- Back Yard Fenced
HOA Fees
- $82 Monthly HOA Fees
Parking
- 2 Car Attached Garage
- Front Facing Garage
- Garage Door Opener
- Private Driveway
- 2 Open Parking Spaces
Home Design
- Transitional Architecture
- Traditional Architecture
- Brick Veneer
- Slab Foundation
- Shingle Roof
- Vinyl Siding
Interior Spaces
- 2,952 Sq Ft Home
- 2-Story Property
- Tray Ceiling
- Smooth Ceilings
- High Ceiling
- Ceiling Fan
- Recessed Lighting
- Gas Log Fireplace
- Entrance Foyer
- Family Room with Fireplace
- Living Room
- Breakfast Room
- Dining Room
- Home Office
- Storage
- Pull Down Stairs to Attic
Kitchen
- Eat-In Kitchen
- Electric Range
- Microwave
- Dishwasher
- Stainless Steel Appliances
- Kitchen Island
- Disposal
Flooring
- Carpet
- Tile
- Luxury Vinyl Tile
Bedrooms and Bathrooms
- 4 Bedrooms
- Walk-In Closet
- Double Vanity
- Separate Shower in Primary Bathroom
- Soaking Tub
- Walk-in Shower
Laundry
- Laundry Room
- Laundry on upper level
Outdoor Features
- Patio
- Rain Gutters
Schools
- Hilburn Academy Elementary School
- Leesville Road Middle School
- Leesville Road High School
Utilities
- Forced Air Zoned Heating and Cooling System
- Gas Water Heater
Listing and Financial Details
- Assessor Parcel Number 0787.09-06-5927.000
Community Details
Overview
- Association fees include ground maintenance
- Ppm Association, Phone Number (919) 848-4911
- Long Lake Subdivision
Amenities
- Clubhouse
Recreation
- Tennis Courts
- Community Playground
- Fitness Center
- Community Pool
Map
Home Values in the Area
Average Home Value in this Area
Tax History
| Year | Tax Paid | Tax Assessment Tax Assessment Total Assessment is a certain percentage of the fair market value that is determined by local assessors to be the total taxable value of land and additions on the property. | Land | Improvement |
|---|---|---|---|---|
| 2024 | $5,737 | $658,218 | $175,000 | $483,218 |
| 2023 | $4,445 | $406,000 | $90,000 | $316,000 |
| 2022 | $4,131 | $406,000 | $90,000 | $316,000 |
| 2021 | $3,970 | $406,000 | $90,000 | $316,000 |
| 2020 | $3,898 | $406,000 | $90,000 | $316,000 |
| 2019 | $4,061 | $348,657 | $90,000 | $258,657 |
| 2018 | $3,829 | $348,657 | $90,000 | $258,657 |
| 2017 | $3,647 | $348,657 | $90,000 | $258,657 |
| 2016 | $3,572 | $348,657 | $90,000 | $258,657 |
| 2015 | $3,807 | $365,708 | $108,000 | $257,708 |
| 2014 | $3,611 | $365,708 | $108,000 | $257,708 |
Property History
| Date | Event | Price | Change | Sq Ft Price |
|---|---|---|---|---|
| 03/31/2025 03/31/25 | Pending | -- | -- | -- |
| 03/28/2025 03/28/25 | For Sale | $715,000 | -- | $242 / Sq Ft |
Deed History
| Date | Type | Sale Price | Title Company |
|---|---|---|---|
| Warranty Deed | $53,000 | None Available | |
| Warranty Deed | $268,000 | -- |
Mortgage History
| Date | Status | Loan Amount | Loan Type |
|---|---|---|---|
| Open | $50,000 | Credit Line Revolving | |
| Open | $308,000 | New Conventional | |
| Previous Owner | $261,600 | New Conventional | |
| Previous Owner | $30,000 | Stand Alone Second | |
| Previous Owner | $59,000 | Stand Alone Second | |
| Previous Owner | $214,400 | No Value Available |
Similar Homes in Raleigh, NC
Source: Doorify MLS
MLS Number: 10085417
APN: 0787.09-06-5927-000
- 7533 Silver View Ln
- 5265 Aleppo Ln
- 7510 Latteri Ct
- 7425 Silver View Ln
- 5217 Tanglewild Dr
- 8125 Rhiannon Rd
- 8208 City Loft Ct
- 8244 City Loft Ct
- 8521 Mount Valley Ln
- 8415 Reedy Ridge Ln
- 8457 Reedy Ridge Ln
- 7104 Proctor Hill Dr
- 8412 Lunar Stone Place
- 8352 Primanti Blvd
- 8200 Shadow Stone Ct
- 5403 Bayside Ct
- 8124 Primanti Blvd
- 8713 Little Deer Ln
- 8230 Ebenezer Church Rd
- 7709 Highlandview Cir
