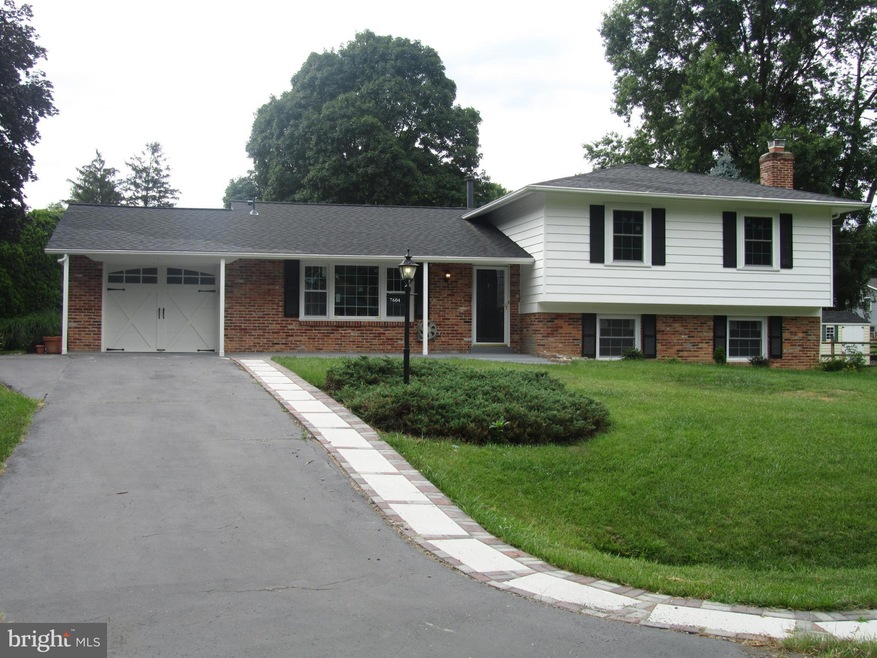
7604 Wheat Fall Ct Derwood, MD 20855
Highlights
- 0.35 Acre Lot
- Recreation Room
- No HOA
- Mill Creek Towne Elementary School Rated A
- Traditional Floor Plan
- Breakfast Area or Nook
About This Home
As of August 2024Great Home, Location, Community and Lot. Large 4-Level Split Level on a Cul-de-sac, One-Car Garage with Parking Pad and Driveway Which Parks 4-Cars. 4 Bedrooms up and one down. Cedar Closet, New Pergo-Like Floors, New Windows, Freshly Painted, Rear Cement Patio and Front Porch, Large Yard Nicely Landscaped with Shrubs, Walk-In Closet, Sliding Glass Doors off the Dining Room Leads to Backyard, New Roof, Florescent and Recessed Lighting. Lower Level Door to Side/Backyard, Recreation Room with Full Wall Brick Woodburning Fireplace with Slate Base and Wood Mantle with Screen. Front Walkway. Updated "L" Shaped Eat-In Kitchen with Gorgeous Quartz Counters and Tile Backsplash, New Stainless Steel Appliances Including a Built-In Microwave Oven, New Cabinets and a Pantry Closet. Large Kitchen (Refrigerator "as is") and Living Room Windows Keeps this House Nice and Bright. Gas Heat and Hot Water. **Contract Fell Thru**
Home Details
Home Type
- Single Family
Est. Annual Taxes
- $5,557
Year Built
- Built in 1967 | Remodeled in 2024
Lot Details
- 0.35 Acre Lot
- Cul-De-Sac
- Landscaped
- Back, Front, and Side Yard
- Property is in excellent condition
- Property is zoned R200
Parking
- 1 Car Attached Garage
- 4 Driveway Spaces
- Parking Storage or Cabinetry
- Front Facing Garage
- Garage Door Opener
Home Design
- Split Level Home
- Brick Exterior Construction
- Brick Foundation
- Vinyl Siding
Interior Spaces
- Property has 4 Levels
- Traditional Floor Plan
- Ceiling Fan
- Recessed Lighting
- Screen For Fireplace
- Fireplace Mantel
- Brick Fireplace
- Family Room
- Living Room
- Formal Dining Room
- Recreation Room
- Bonus Room
- Storage Room
- Luxury Vinyl Plank Tile Flooring
- Partially Finished Basement
- Basement Fills Entire Space Under The House
Kitchen
- Breakfast Area or Nook
- Eat-In Kitchen
- Electric Oven or Range
- Built-In Range
- Built-In Microwave
- Ice Maker
- Dishwasher
- Stainless Steel Appliances
- Disposal
Bedrooms and Bathrooms
- 5 Main Level Bedrooms
- En-Suite Bathroom
- Cedar Closet
- Walk-In Closet
- 3 Full Bathrooms
- Bathtub with Shower
Laundry
- Laundry Room
- Laundry on lower level
- Dryer
- Washer
Utilities
- Forced Air Heating and Cooling System
- Vented Exhaust Fan
- Natural Gas Water Heater
Community Details
- No Home Owners Association
- Mill Creek Towne Subdivision
Listing and Financial Details
- Tax Lot 30
- Assessor Parcel Number 160900788023
Map
Home Values in the Area
Average Home Value in this Area
Property History
| Date | Event | Price | Change | Sq Ft Price |
|---|---|---|---|---|
| 08/30/2024 08/30/24 | Sold | $665,000 | -1.5% | $299 / Sq Ft |
| 08/11/2024 08/11/24 | Pending | -- | -- | -- |
| 07/25/2024 07/25/24 | For Sale | $675,000 | 0.0% | $304 / Sq Ft |
| 07/11/2024 07/11/24 | Pending | -- | -- | -- |
| 07/07/2024 07/07/24 | Price Changed | $675,000 | -5.6% | $304 / Sq Ft |
| 07/01/2024 07/01/24 | For Sale | $715,000 | +58.9% | $321 / Sq Ft |
| 07/12/2023 07/12/23 | Sold | $450,000 | -10.0% | $202 / Sq Ft |
| 06/27/2023 06/27/23 | Pending | -- | -- | -- |
| 06/27/2023 06/27/23 | For Sale | $499,900 | -- | $225 / Sq Ft |
Tax History
| Year | Tax Paid | Tax Assessment Tax Assessment Total Assessment is a certain percentage of the fair market value that is determined by local assessors to be the total taxable value of land and additions on the property. | Land | Improvement |
|---|---|---|---|---|
| 2024 | $6,038 | $479,667 | $0 | $0 |
| 2023 | $4,439 | $440,400 | $210,300 | $230,100 |
| 2022 | $4,439 | $422,600 | $0 | $0 |
| 2021 | $3,962 | $404,800 | $0 | $0 |
| 2020 | $3,962 | $387,000 | $210,300 | $176,700 |
| 2019 | $605 | $387,000 | $210,300 | $176,700 |
| 2018 | $593 | $387,000 | $210,300 | $176,700 |
| 2017 | $595 | $390,700 | $0 | $0 |
| 2016 | -- | $387,533 | $0 | $0 |
| 2015 | $2,335 | $384,367 | $0 | $0 |
| 2014 | $2,335 | $381,200 | $0 | $0 |
Mortgage History
| Date | Status | Loan Amount | Loan Type |
|---|---|---|---|
| Open | $524,000 | New Conventional |
Deed History
| Date | Type | Sale Price | Title Company |
|---|---|---|---|
| Warranty Deed | $655,000 | Universal Title | |
| Deed | $450,000 | None Listed On Document |
Similar Homes in Derwood, MD
Source: Bright MLS
MLS Number: MDMC2138166
APN: 09-00788023
- 17617 Wheat Fall Dr
- 17629 Wheat Fall Dr
- 7301 Mill Run Dr
- 35 Shady Spring Place
- 18056 Mill Creek Dr
- 7717 Warbler Ln
- 8202 Shady Spring Dr
- 18020 Cactus Ct
- 18024 Cactus Ct
- 11 Millcrest Ct
- 7135 Mill Run Dr
- 7241 Millcrest Terrace
- 7700 Epsilon Dr
- 7112 Mill Run Dr
- 14 Dew Wood Ct
- 17660 Shady Spring Terrace
- 17348 Founders Mill Dr
- 17903 Cottonwood Terrace
- 8325 Shady Spring Dr
- 17733 Phelps Hill Ln
