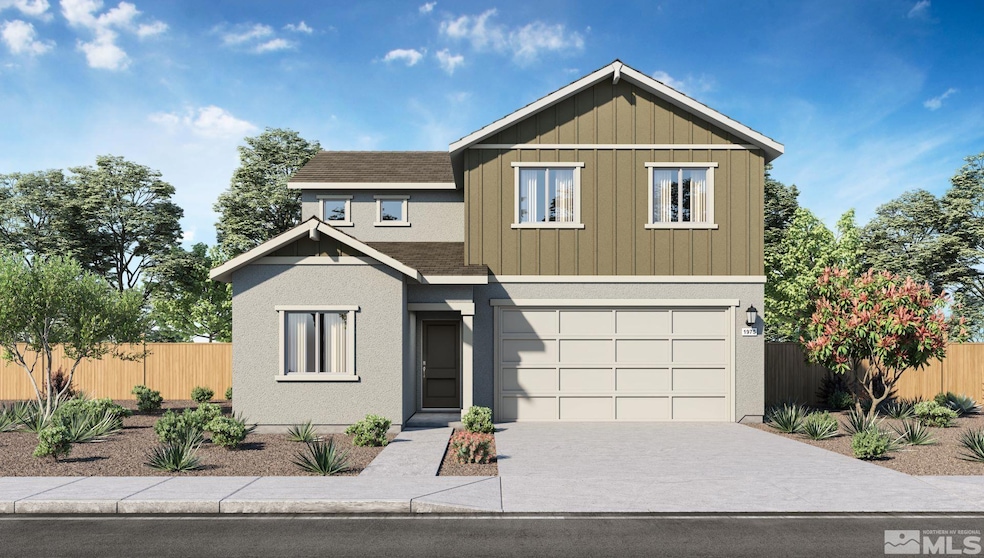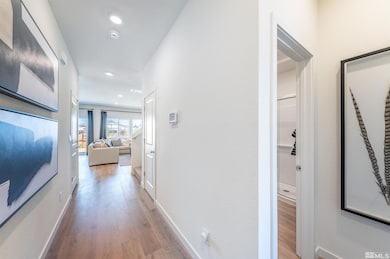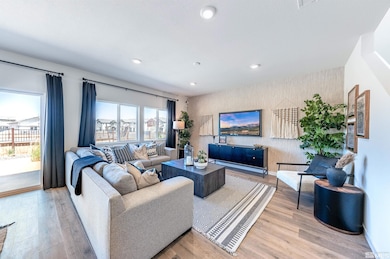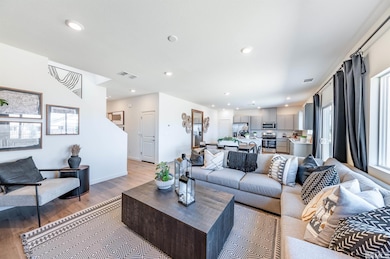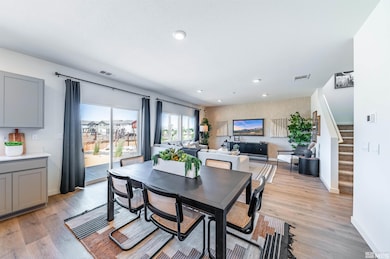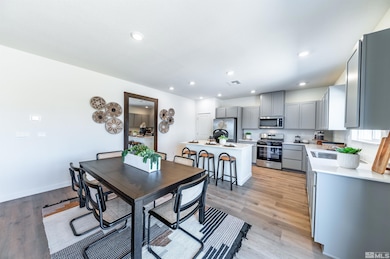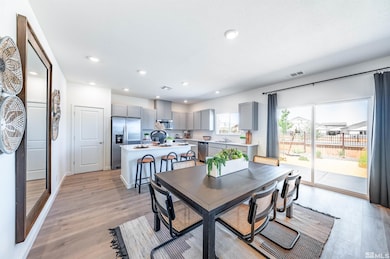
7605 Apex Place Unit Lot 112 Reno, NV 89506
Stead NeighborhoodEstimated payment $2,969/month
Highlights
- Great Room
- Double Pane Windows
- Laundry Room
- 2 Car Attached Garage
- Walk-In Closet
- Tankless Water Heater
About This Home
Welcome to Arroyo Crossing, a new home community in the vibrant city of Reno. This community currently offers 9 floorplans, ranging from single-story to two-story, with 3 to 5 bedrooms, up to 3 bathrooms, and 2 car garages. As you step inside, you'll immediately notice the attention to detail and high-quality finishes throughout. The kitchen boasts beautiful shaker-style cabinets, quartz countertops, and stainless-steel appliances, making it a chef's dream. The LED lighting adds a modern touch and creates a warm ambiance. Homes in this neighborhood also come equipped with smart home technology, allowing you to easily control various aspects of your home. Whether you adjust the temperature or turn on the lights, convenience is at your fingertips. Front yards in Arroyo Crossing have been thoughtfully landscaped with a low-maintenance design, requiring minimal water while maintaining their beauty. An irrigation system ensures that your plants will thrive year-round. The house's exterior is equally impressive, with composition shingle roofing and stucco siding that gives it a distinct look. This community is situated just off 395 North towards North Valleys and offers easy access to major roadways. It is conveniently located near restaurants, grocery stores, and other amenities. Additionally, Lemmon Valley is just a short drive away, providing even more options for dining and entertainment. Arroyo Crossing is truly a gem with its spacious layout, modern features, and prime location. Take advantage of the opportunity to make it your own. Schedule a tour today and see all that this community has to offer! Property taxes have yet to be assessed and shall be determined after closing by the local assessing entity. Photos are representational only.
Home Details
Home Type
- Single Family
Est. Annual Taxes
- $861
Year Built
- Built in 2025
Lot Details
- 4,138 Sq Ft Lot
- Back Yard Fenced
- Drip System Landscaping
- Level Lot
- Front Yard Sprinklers
- Sprinklers on Timer
- Property is zoned SF5
HOA Fees
- $68 Monthly HOA Fees
Home Design
- Slab Foundation
- Blown-In Insulation
- Batts Insulation
- Pitched Roof
- Low Volatile Organic Compounds (VOC) Products or Finishes
- Stucco Exterior
- Stick Built Home
Interior Spaces
- 1,975 Sq Ft Home
- 2-Story Property
- Double Pane Windows
- ENERGY STAR Qualified Windows with Low Emissivity
- Vinyl Clad Windows
- Great Room
- Fire and Smoke Detector
- Laundry Room
Kitchen
- Gas Oven or Range
- Built-In Microwave
- Dishwasher
- ENERGY STAR Qualified Appliances
- Disposal
- Instant Hot Water
Flooring
- Carpet
- Laminate
Bedrooms and Bathrooms
- 4 Bedrooms
- Walk-In Closet
- 3 Full Bathrooms
- Dual Vanity Sinks in Primary Bathroom
- Separate Shower
Parking
- 2 Car Attached Garage
- Garage Door Opener
Schools
- Lemmon Valley Elementary School
- Obrien Middle School
- North Valleys High School
Utilities
- ENERGY STAR Qualified Air Conditioning
- Cooling System Utilizes Natural Gas
- Heating System Uses Natural Gas
- Programmable Thermostat
- Tankless Water Heater
- Natural Gas Water Heater
- Internet Available
- Centralized Data Panel
- Phone Available
- Cable TV Available
Community Details
- Property managed by The Management Trust 775-284-4788
- On-Site Maintenance
Listing and Financial Details
- Assessor Parcel Number 55073304
Map
Home Values in the Area
Average Home Value in this Area
Tax History
| Year | Tax Paid | Tax Assessment Tax Assessment Total Assessment is a certain percentage of the fair market value that is determined by local assessors to be the total taxable value of land and additions on the property. | Land | Improvement |
|---|---|---|---|---|
| 2025 | $861 | $23,946 | $23,884 | $62 |
| 2024 | $861 | $11,743 | $11,743 | -- |
| 2023 | -- | $11,743 | $11,743 | -- |
Property History
| Date | Event | Price | Change | Sq Ft Price |
|---|---|---|---|---|
| 04/24/2025 04/24/25 | Pending | -- | -- | -- |
| 04/15/2025 04/15/25 | For Sale | $506,990 | -- | $257 / Sq Ft |
Similar Homes in Reno, NV
Source: Northern Nevada Regional MLS
MLS Number: 250004828
APN: 550-733-04
- 7503 Grassy Plains Dr Unit Lot 69
- 7606 Apex Place Unit Lot 105
- 7515 Grassy Plains Dr Unit Lot 72
- 7614 Apex Place Unit Lot 103
- 7498 Grassy Plains Dr Unit Lot 56
- 7605 Apex Place Unit Lot 112
- 7613 Apex Place Unit Lot 114
- 7617 Apex Place Unit Lot 115
- 7621 Apex Place Unit Lot 116
- 7638 Apex Place Unit Lot 97
- 8905 Windy Ravine Dr Unit Lot 221
- 7783 Lone Prairie Rd Unit Lot 173
- 8913 Windy Ravine Dr Unit Lot 223
- 8917 Windy Ravine Dr Unit Lot 224
- 8925 Windy Ravine Dr Unit Lot 226
- 7960 Charlene Dr
- 8460 Cassilis Dr
- 7867 Tulear St
- 0 Wigwam Way
- 0 Mason Rd Unit 240010691
