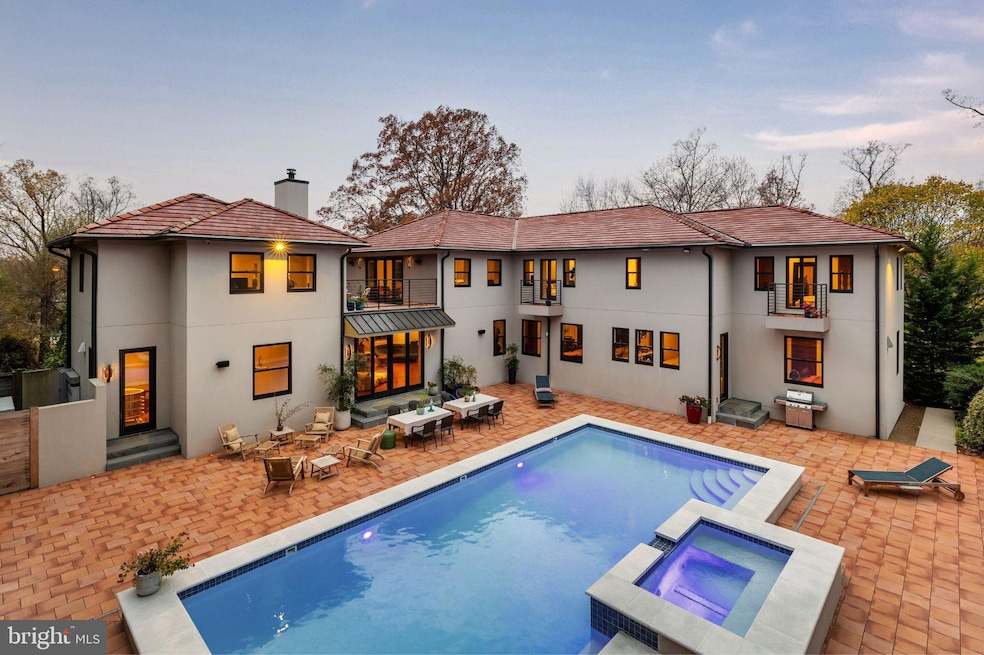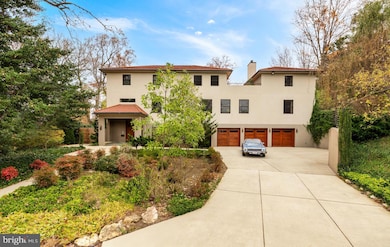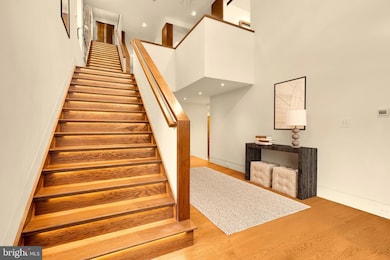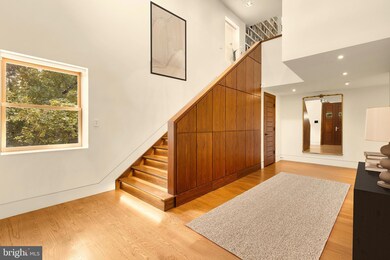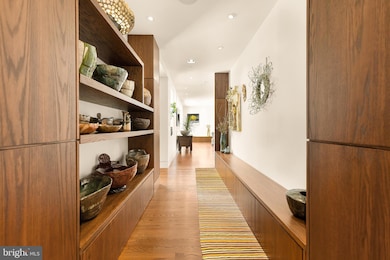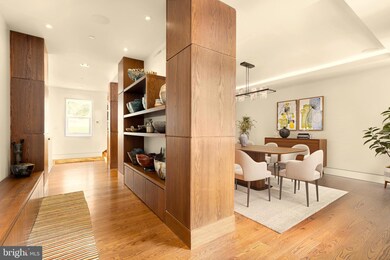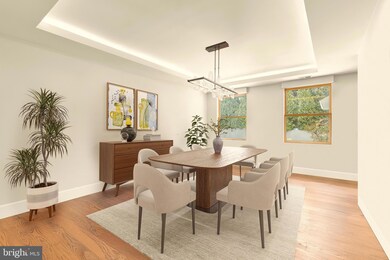
7605 Arnet Ln Bethesda, MD 20817
Kenwood Park NeighborhoodEstimated payment $30,433/month
Highlights
- Heated Pool and Spa
- 2 Fireplaces
- 3 Car Direct Access Garage
- Burning Tree Elementary School Rated A
- No HOA
- Forced Air Heating System
About This Home
Tucked at the end of a tree-lined cul-de-sac, 7605 Arnet Lane makes a commanding impression—three above-grade stories wrapped in smooth stucco and crowned with red clay Ludowici tiles, blending timeless elegance with total privacy.
A stately portico frames a 10-foot Sapele mahogany door with horizontal paneling—an architectural motif echoed throughout the home’s custom interior doors and garage fronts. High-set glass brings in natural light while preserving privacy. A multi-point locking system and video intercom ensure security. Inside, an 18-foot foyer with a sweeping illuminated staircase and paneled walls sets a dramatic tone.
The main level features a guest suite with Marvin windows, walk-in closet, and Porcelanosa bath with heated floors. A fitness center, pantry, utility room, and full bath add functional luxury—plus a pre-built elevator shaft. Behind a barn door, a professional home cinema—concrete-reinforced and climate-controlled—offers comfort and storm protection.
Upstairs, a heated pool, cascading spa, and expansive Porcelanosa hardscaping define a serene courtyard sanctuary. Every room on this level and above overlooks the water feature and meadow-inspired landscaping through oversized Marvin windows.
Nine-foot ceilings, tray detailing, and paneled shelving elevate the living and dining rooms. In the living room, a Haiku fan stirs the air, while barn doors open to a family room with a Wittus wood stove. Oversized glass doors provide seamless access to the terrace.
A speakeasy-style wet bar—complete with Sub-Zero beverage and wine refrigerators, icemaker, and illuminated shelves—serves both indoor gatherings and poolside soirées. A nearby study with terrace access provides a tranquil work-from-home setting. A spiral staircase with steel railings (mirrored outside) leads to the third-floor loft.
The Ferguson-designed kitchen features sleek cabinetry, granite counters, and elite appliances from Bosch, Wolf, and Sub-Zero—including the Pro 48 refrigerator. A prep sink on the island complements the main sink with a touchless faucet. The layout flows effortlessly to dining and the pool—ideal for entertaining.
Another bedroom suite on this floor offers a tray ceiling, custom closet, and Porcelanosa bath with heated floors.
The grand, book-lined staircase ascends to the primary suite, occupying its own wing. A sitting room opens to the bedroom beneath vaulted ceilings and a Haiku fan. French doors lead to a private terrace with a gas fireplace and heated Porcelanosa tile, overlooking the pool.
The spa-like primary bath features heated Porcelanosa flooring, a floating double vanity, Victoria + Albert soaking tub, and dual walk-in dressing rooms. Two additional bedrooms offer Juliet balconies, vaulted ceilings, Haiku fans, ensuite Porcelanosa baths, and custom closets. A laundry room completes the floor.
A heated driveway and retaining wall lead to a three-car garage with handcrafted doors. Inside, a climate-controlled, fire-suppressed showroom with polished concrete floors transforms car storage into a curated experience.
This home is a true technological showcase. A Nice automation system manages 16 audio zones, Lutron lighting, security, and surveillance—controlled via in-wall iPads and mobile devices. Additional infrastructure includes a 16-zone geothermal HVAC system, ERV for fresh air, humidifier, Generac generator, QuietRock soundproofing, and three 200-amp panels. Deep-set Marvin windows and Lutron blinds enhance comfort and privacy. All systems—including pool, security, and lighting—are fully smart-enabled.
Just minutes from River Road, the Beltway, top schools, country clubs, and DC’s cultural offerings—7605 Arnet Lane is not just a home, but a statement of modern luxury redefined.
Home Details
Home Type
- Single Family
Est. Annual Taxes
- $30,649
Year Built
- Built in 2012
Lot Details
- 0.37 Acre Lot
- Property is zoned R90
Parking
- 3 Car Direct Access Garage
- Front Facing Garage
- Garage Door Opener
Home Design
- Concrete Perimeter Foundation
- Stucco
Interior Spaces
- 8,150 Sq Ft Home
- Property has 3 Levels
- 2 Fireplaces
Bedrooms and Bathrooms
Pool
- Heated Pool and Spa
Utilities
- Forced Air Heating System
- Geothermal Heating and Cooling
- Natural Gas Water Heater
Community Details
- No Home Owners Association
- Bethesda Outside Subdivision
Listing and Financial Details
- Tax Lot P5
- Assessor Parcel Number 160700422565
Map
Home Values in the Area
Average Home Value in this Area
Tax History
| Year | Tax Paid | Tax Assessment Tax Assessment Total Assessment is a certain percentage of the fair market value that is determined by local assessors to be the total taxable value of land and additions on the property. | Land | Improvement |
|---|---|---|---|---|
| 2024 | $30,649 | $2,473,200 | $780,800 | $1,692,400 |
| 2023 | $28,491 | $2,288,067 | $0 | $0 |
| 2022 | $16,950 | $2,102,933 | $0 | $0 |
| 2021 | $23,136 | $1,917,800 | $743,600 | $1,174,200 |
| 2020 | $23,046 | $1,913,000 | $0 | $0 |
| 2019 | $22,944 | $1,908,200 | $0 | $0 |
| 2018 | $25 | $1,903,400 | $708,200 | $1,195,200 |
| 2017 | $22,367 | $1,844,400 | $0 | $0 |
| 2016 | -- | $1,785,400 | $0 | $0 |
| 2015 | $7,755 | $1,726,400 | $0 | $0 |
| 2014 | $7,755 | $1,699,633 | $0 | $0 |
Property History
| Date | Event | Price | Change | Sq Ft Price |
|---|---|---|---|---|
| 04/15/2025 04/15/25 | For Sale | $4,995,000 | -- | $613 / Sq Ft |
Deed History
| Date | Type | Sale Price | Title Company |
|---|---|---|---|
| Deed | $330,000 | -- |
Mortgage History
| Date | Status | Loan Amount | Loan Type |
|---|---|---|---|
| Open | $900,000 | Adjustable Rate Mortgage/ARM | |
| Closed | $250,000 | Credit Line Revolving |
Similar Homes in the area
Source: Bright MLS
MLS Number: MDMC2175344
APN: 07-00422565
- 7509 Elmore Ln
- 7507 Elmore Ln
- 7601 Maryknoll Ave
- 7401 Honesty Way
- 7408 Pyle Rd
- 6715 Landon Ln
- 6404 Maiden Ln
- 6315 Wilson Ln
- 7805 Cayuga Ave
- 5905 Landon Ln
- 7548 Sebago Rd
- 7709 Whittier Blvd
- 7807 Winterberry Place
- 7821 Maryknoll Ave
- 6224 Goodview St
- 6620 Elgin Ln
- 6700 Pyle Rd
- 7917 Maryknoll Ave
- 7708 Beech Tree Rd
- 8305 Loring Dr
