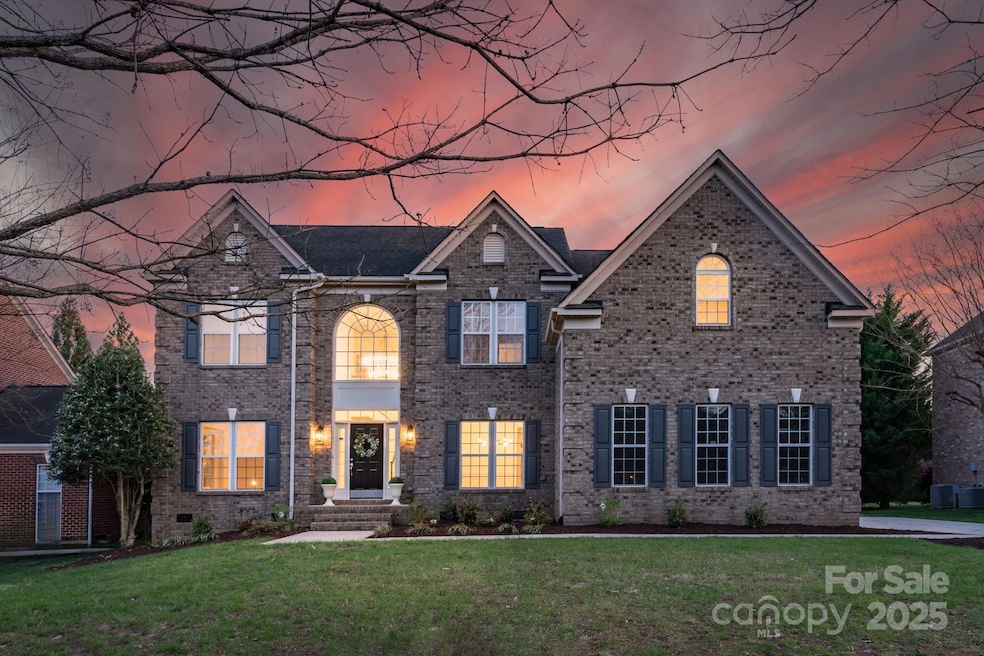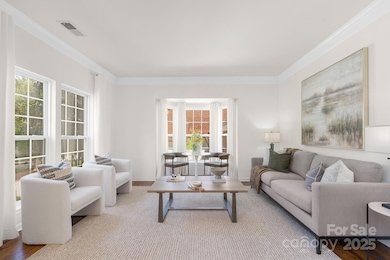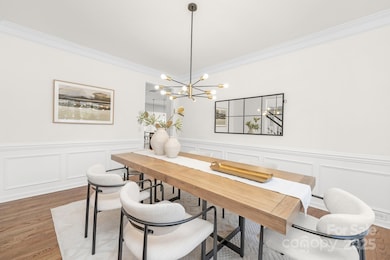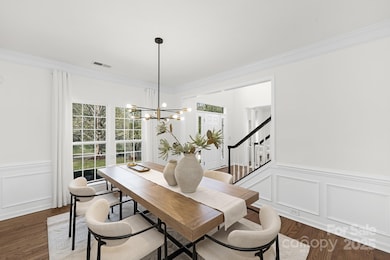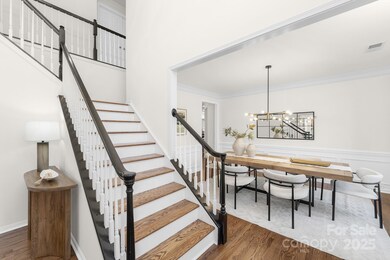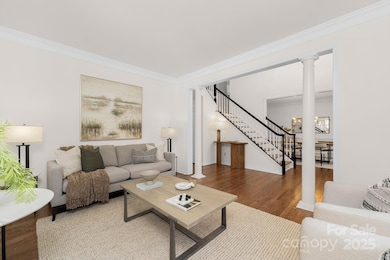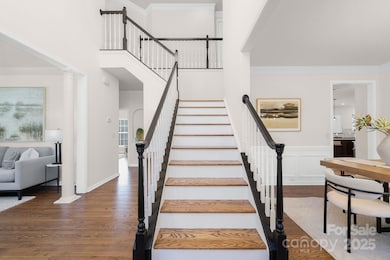
7605 Berryfield Ct Waxhaw, NC 28173
Estimated payment $5,348/month
Highlights
- Open Floorplan
- Clubhouse
- Private Lot
- New Town Elementary School Rated A
- Deck
- Pond
About This Home
Welcome to this Gorgeous Full Brick Home in Weddington Trace Estates, nestled on a serene & quiet tree-lined street. Spanning over 4,000 sqft, this beauty offers 4 bds| 3 bths, Private Office & Large Bonus/Media. Enter upon a Grand 2-story foyer graciously flowing into Formal dining Room, Sitting Room & Spacious Great Room w fireplace. Gourmet Kitchen features a large oversized granite island, ample cabinet storage & walk-in-pantry. Lovely morning room flooded with natural light overlooks private backyard. Retreat upstairs to an Elegant Primary Suite w Tray ceilings & ensuite bath with his & her walk in closets. Spacious Secondary bedrooms & Large Bonus completes upper level. Escape outdoors to your private deck overlooking a level backyard with endless possibilities. Freshly Painted Throughout, Refinished Hardwood Floors, New Carpeting Upstairs, Elevated Lighting & New HVAC Units| Furnace makes this incredible home truly turn-key. Amenity Rich Community & Low Union County Taxes.
Open House Schedule
-
Saturday, April 26, 20251:00 to 3:00 pm4/26/2025 1:00:00 PM +00:004/26/2025 3:00:00 PM +00:00Add to Calendar
Home Details
Home Type
- Single Family
Est. Annual Taxes
- $3,432
Year Built
- Built in 2007
Lot Details
- Private Lot
- Level Lot
- Irrigation
- Wooded Lot
- Property is zoned AJ0
HOA Fees
- $128 Monthly HOA Fees
Parking
- 2 Car Attached Garage
- Driveway
Home Design
- Transitional Architecture
- Four Sided Brick Exterior Elevation
Interior Spaces
- 2-Story Property
- Open Floorplan
- Insulated Windows
- Great Room with Fireplace
- Crawl Space
- Pull Down Stairs to Attic
- Laundry Room
Kitchen
- Breakfast Bar
- Built-In Self-Cleaning Oven
- Electric Range
- Microwave
- Dishwasher
- Kitchen Island
- Disposal
Flooring
- Wood
- Tile
Bedrooms and Bathrooms
- 4 Bedrooms
- Walk-In Closet
- 3 Full Bathrooms
Outdoor Features
- Pond
- Deck
Schools
- New Town Elementary School
- Cuthbertson Middle School
- Cuthbertson High School
Utilities
- Forced Air Heating and Cooling System
Listing and Financial Details
- Assessor Parcel Number 06-132-048
Community Details
Overview
- Real Manage Association
- Weddington Trace Subdivision
- Mandatory home owners association
Amenities
- Clubhouse
Recreation
- Tennis Courts
- Indoor Game Court
- Community Pool
- Trails
Map
Home Values in the Area
Average Home Value in this Area
Tax History
| Year | Tax Paid | Tax Assessment Tax Assessment Total Assessment is a certain percentage of the fair market value that is determined by local assessors to be the total taxable value of land and additions on the property. | Land | Improvement |
|---|---|---|---|---|
| 2024 | $3,432 | $546,700 | $102,000 | $444,700 |
| 2023 | $3,420 | $546,700 | $102,000 | $444,700 |
| 2022 | $3,420 | $546,700 | $102,000 | $444,700 |
| 2021 | $3,412 | $546,700 | $102,000 | $444,700 |
| 2020 | $3,660 | $475,200 | $73,000 | $402,200 |
| 2019 | $3,641 | $475,200 | $73,000 | $402,200 |
| 2018 | $3,641 | $475,200 | $73,000 | $402,200 |
| 2017 | $3,851 | $475,200 | $73,000 | $402,200 |
| 2016 | $3,782 | $475,200 | $73,000 | $402,200 |
| 2015 | $3,824 | $475,200 | $73,000 | $402,200 |
| 2014 | $3,555 | $517,530 | $100,000 | $417,530 |
Property History
| Date | Event | Price | Change | Sq Ft Price |
|---|---|---|---|---|
| 04/09/2025 04/09/25 | For Sale | $884,000 | 0.0% | $217 / Sq Ft |
| 09/06/2018 09/06/18 | Rented | $2,395 | 0.0% | -- |
| 08/20/2018 08/20/18 | Price Changed | $2,395 | -4.0% | $1 / Sq Ft |
| 08/02/2018 08/02/18 | For Rent | $2,495 | +4.2% | -- |
| 01/29/2016 01/29/16 | Rented | $2,395 | 0.0% | -- |
| 01/26/2016 01/26/16 | Under Contract | -- | -- | -- |
| 12/02/2015 12/02/15 | For Rent | $2,395 | +9.1% | -- |
| 03/12/2012 03/12/12 | Rented | $2,195 | 0.0% | -- |
| 02/11/2012 02/11/12 | Under Contract | -- | -- | -- |
| 12/19/2011 12/19/11 | For Rent | $2,195 | -- | -- |
Deed History
| Date | Type | Sale Price | Title Company |
|---|---|---|---|
| Deed | $487,500 | None Available | |
| Warranty Deed | $100,500 | None Available |
Mortgage History
| Date | Status | Loan Amount | Loan Type |
|---|---|---|---|
| Open | $285,000 | New Conventional | |
| Closed | $345,500 | New Conventional | |
| Closed | $388,000 | Unknown | |
| Closed | $389,700 | Negative Amortization | |
| Closed | $48,712 | Credit Line Revolving |
Similar Homes in Waxhaw, NC
Source: Canopy MLS (Canopy Realtor® Association)
MLS Number: 4239744
APN: 06-132-048
- 1005 Piper Meadows Dr Unit 1
- 1406 Smoketree Ct
- 7114 Stonehaven Dr
- 935 Woods Loop
- 2004 Ptarmigan Ct
- 2003 Ptarmigan Ct
- 7009 New Town Rd
- 7005 New Town Rd
- 8014 Avanti Dr
- 7001 New Town Rd
- 345 Somerled Way
- 8033 Penman Springs Dr
- 1220 Cuthbertson Rd
- 1614 Shimron Ln
- 1517 Cuthbertson Rd
- 1737 Cavaillon Dr
- 819 Beauhaven Ln
- 729 Lochaven Rd
- 8120 Calistoga Ln
- 2342 Wesley Landing Rd
