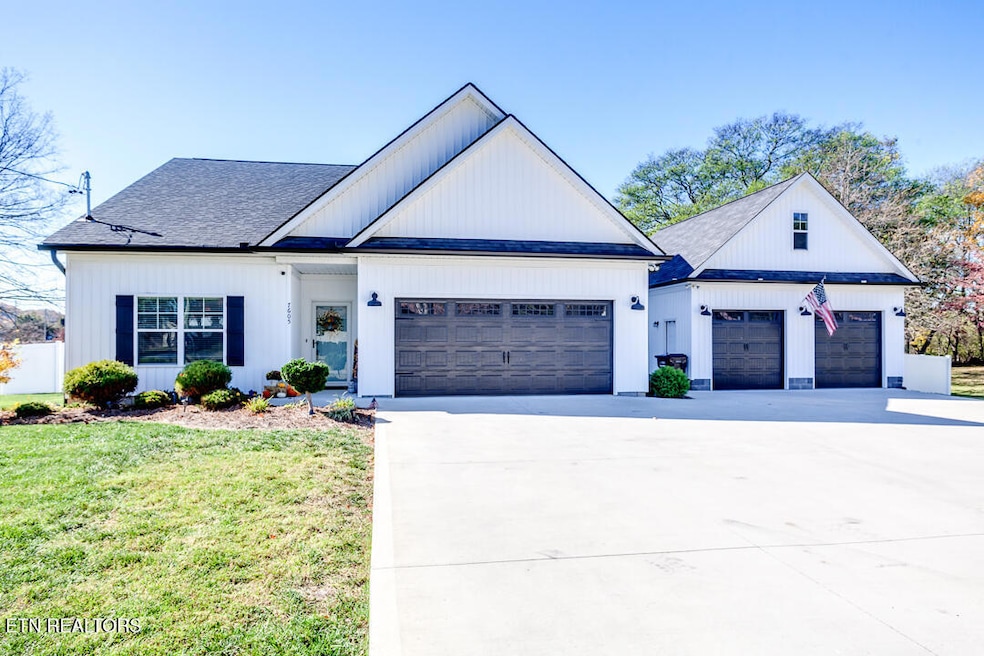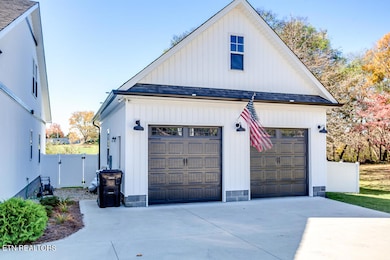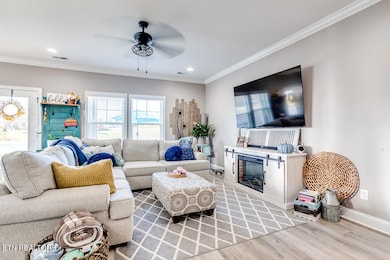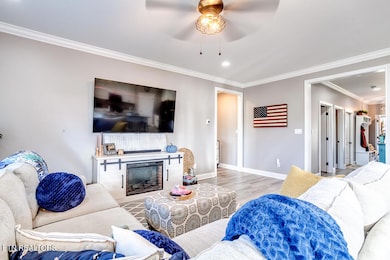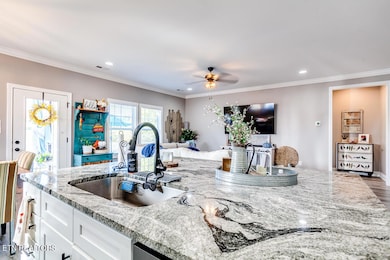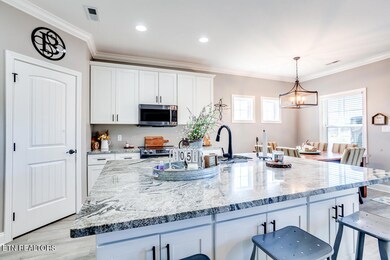
7605 Cedarcrest Rd Knoxville, TN 37938
Halls Crossroads NeighborhoodHighlights
- Countryside Views
- Main Floor Primary Bedroom
- No HOA
- Traditional Architecture
- Bonus Room
- Screened Porch
About This Home
As of January 2025LOCATION, LOCATION, LOCATION!!! CHECKOUT THIS BEAUTIFUL, 1 1/2 STORY, SHOWPLACE!!! This Craftsman Rancher Features 3 Bedrooms 2 Full Bathrooms, A Master w/Spa-Like Bathtub, Split Bedroom Concept, Open Living Room, Dining Room and Kitchen Area w/Spacious Island and Bar Area, Granite Counter Tops, and Pantry, Bonus Room Over the Garage, 9 Ft. Ceilings, Attached. 2 Car Garage & a Detached, 2 Car Garage, Screened-In Back Porch, Level, Fenced-In Backyard with Extra Space for Parking! THIS HOME IS A DEFINITE MUST SEE!!!
Home Details
Home Type
- Single Family
Est. Annual Taxes
- $1,414
Year Built
- Built in 2021
Lot Details
- 0.44 Acre Lot
- Fenced Yard
- Level Lot
Parking
- 4 Car Garage
- Parking Available
- Garage Door Opener
Home Design
- Traditional Architecture
- Block Foundation
- Slab Foundation
- Frame Construction
- Vinyl Siding
Interior Spaces
- 2,100 Sq Ft Home
- Vinyl Clad Windows
- Living Room
- Breakfast Room
- Formal Dining Room
- Bonus Room
- Workshop
- Screened Porch
- Storage
- Utility Room
- Countryside Views
Kitchen
- Eat-In Kitchen
- Breakfast Bar
- Range
- Microwave
- Dishwasher
- Kitchen Island
Flooring
- Carpet
- Laminate
Bedrooms and Bathrooms
- 3 Bedrooms
- Primary Bedroom on Main
- Split Bedroom Floorplan
- Walk-In Closet
- 2 Full Bathrooms
- Walk-in Shower
Laundry
- Laundry Room
- Washer and Dryer Hookup
Outdoor Features
- Patio
- Separate Outdoor Workshop
Schools
- Powell Middle School
- Powell High School
Utilities
- Zoned Heating and Cooling System
Community Details
- No Home Owners Association
- Cedar Crest North Unit 1 Subdivision
Listing and Financial Details
- Assessor Parcel Number 047CD012
Map
Home Values in the Area
Average Home Value in this Area
Property History
| Date | Event | Price | Change | Sq Ft Price |
|---|---|---|---|---|
| 01/07/2025 01/07/25 | Sold | $560,000 | -1.5% | $267 / Sq Ft |
| 11/26/2024 11/26/24 | Pending | -- | -- | -- |
| 11/06/2024 11/06/24 | For Sale | $568,500 | -- | $271 / Sq Ft |
Tax History
| Year | Tax Paid | Tax Assessment Tax Assessment Total Assessment is a certain percentage of the fair market value that is determined by local assessors to be the total taxable value of land and additions on the property. | Land | Improvement |
|---|---|---|---|---|
| 2024 | $1,414 | $91,000 | $0 | $0 |
| 2023 | $1,414 | $91,000 | $0 | $0 |
| 2022 | $1,414 | $91,000 | $0 | $0 |
| 2021 | $1,120 | $52,850 | $0 | $0 |
| 2020 | $373 | $17,600 | $0 | $0 |
| 2019 | $373 | $17,600 | $0 | $0 |
| 2018 | $106 | $5,000 | $0 | $0 |
| 2017 | $106 | $5,000 | $0 | $0 |
| 2016 | $116 | $0 | $0 | $0 |
| 2015 | $116 | $0 | $0 | $0 |
| 2014 | $116 | $0 | $0 | $0 |
Mortgage History
| Date | Status | Loan Amount | Loan Type |
|---|---|---|---|
| Open | $448,000 | New Conventional | |
| Previous Owner | $284,000 | Purchase Money Mortgage | |
| Previous Owner | $40,000 | Unknown | |
| Previous Owner | $188,000 | Commercial | |
| Previous Owner | $28,500 | Unknown | |
| Previous Owner | $205,200 | Commercial |
Deed History
| Date | Type | Sale Price | Title Company |
|---|---|---|---|
| Warranty Deed | $560,000 | Melrose Title | |
| Warranty Deed | $355,059 | None Available | |
| Warranty Deed | $38,000 | None Available | |
| Warranty Deed | $256,500 | None Available | |
| Interfamily Deed Transfer | -- | Attorney |
Similar Homes in Knoxville, TN
Source: East Tennessee REALTORS® MLS
MLS Number: 1281716
APN: 047CD-012
- 1559 Ellery Ln
- 1660 Emerald Pointe Ln
- 7721 Cedarcrest Rd
- 7512 Holly Crest Ln
- 1025 Josepi Dr Unit 1
- 856 Jennifer Dr
- 7341 Calla Crossing Ln
- 916 Bradley Bell Dr
- 1425 S Courtney Oak Ln
- 7228 Elmbrook Ln
- 1512 Cunningham Rd
- 7212 Turnborrow Ln
- 7612 Fall Wind Ct
- 7033 Wrens Creek Ln
- 7304 Ashford Glen Dr
- 8123 Zenith Ln
- 1351 Kenzi Rose Ln
- 1339 Kenzi Rose Ln
- 1331 Kenzi Rose Ln
- 1335 Kenzi Rose Ln
