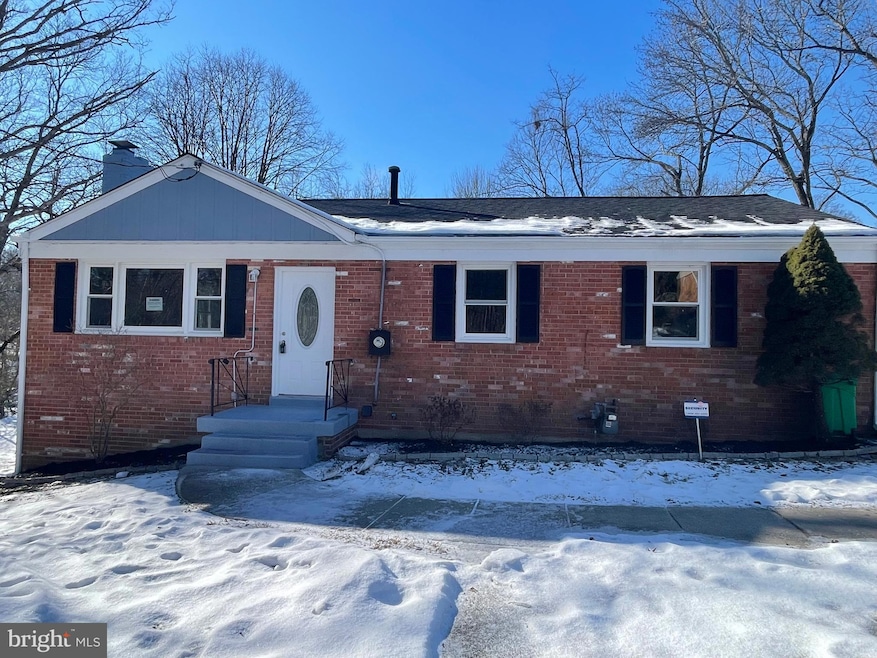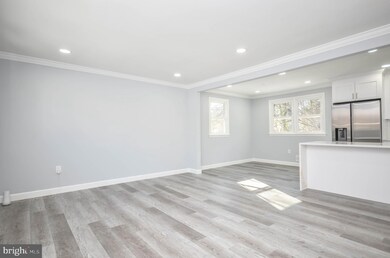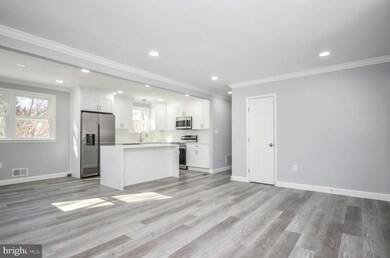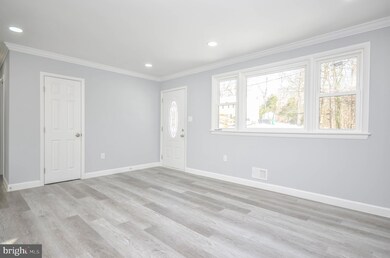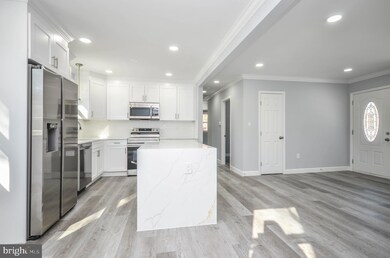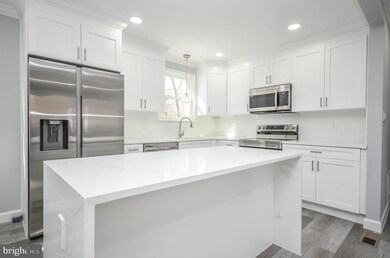
7605 Harrison Ln Temple Hills, MD 20748
Highlights
- Eat-In Gourmet Kitchen
- Rambler Architecture
- Main Floor Bedroom
- Open Floorplan
- Backs to Trees or Woods
- No HOA
About This Home
As of February 2025Completely renovated home with 4 bedrooms and 2 bathrooms in Temple Hill. New HVAC! Main floor boasts a large open floor plan with new flooring, recess lighting, and tons of natural light. Sunny living room opens to an incredible kitchen offering an enormous island, stainless steel appliances, stylish quartz countertops, and glass tile backsplash, and dining area. There are three convenient bedrooms and a full hallway bathroom with gorgeous tile shower on the main level. The fully finished lower level has a great rec room with fireplace and door to your fully fenced rear yard, full bathroom, 1 more spacious bedroom, wet bar, laundry, and additional room perfect for home office. Exterior features include a large .41 acre fenced back yard and a driveway with off-street parking for 2 cars. Conveniently located close to shopping, public transportation and major routes.
Home Details
Home Type
- Single Family
Est. Annual Taxes
- $4,363
Year Built
- Built in 1963
Lot Details
- 0.41 Acre Lot
- No Through Street
- Backs to Trees or Woods
- Back Yard Fenced and Side Yard
- Property is in excellent condition
- Property is zoned RSF95
Home Design
- Rambler Architecture
- Brick Exterior Construction
Interior Spaces
- Property has 2 Levels
- Open Floorplan
- Wet Bar
- Crown Molding
- Recessed Lighting
- Brick Fireplace
- Dining Area
- Luxury Vinyl Plank Tile Flooring
Kitchen
- Eat-In Gourmet Kitchen
- Breakfast Area or Nook
- Electric Oven or Range
- Built-In Microwave
- Extra Refrigerator or Freezer
- Ice Maker
- Dishwasher
- Stainless Steel Appliances
- Kitchen Island
- Upgraded Countertops
- Disposal
Bedrooms and Bathrooms
- Bathtub with Shower
Laundry
- Laundry on lower level
- Dryer
- Washer
Finished Basement
- Walk-Out Basement
- Basement Fills Entire Space Under The House
- Basement Windows
Parking
- 2 Parking Spaces
- 2 Driveway Spaces
- On-Street Parking
- Off-Street Parking
Utilities
- Forced Air Heating and Cooling System
- Vented Exhaust Fan
- Natural Gas Water Heater
Community Details
- No Home Owners Association
- Andrew Hills Subdivision
Listing and Financial Details
- Tax Lot 10
- Assessor Parcel Number 17090889626
Map
Home Values in the Area
Average Home Value in this Area
Property History
| Date | Event | Price | Change | Sq Ft Price |
|---|---|---|---|---|
| 02/20/2025 02/20/25 | Sold | $449,900 | 0.0% | $205 / Sq Ft |
| 01/23/2025 01/23/25 | For Sale | $449,900 | -- | $205 / Sq Ft |
Tax History
| Year | Tax Paid | Tax Assessment Tax Assessment Total Assessment is a certain percentage of the fair market value that is determined by local assessors to be the total taxable value of land and additions on the property. | Land | Improvement |
|---|---|---|---|---|
| 2024 | $4,018 | $293,600 | $0 | $0 |
| 2023 | $3,884 | $279,400 | $0 | $0 |
| 2022 | $3,714 | $265,200 | $102,700 | $162,500 |
| 2021 | $3,558 | $253,000 | $0 | $0 |
| 2020 | $2,693 | $240,800 | $0 | $0 |
| 2019 | $3,383 | $228,600 | $101,300 | $127,300 |
| 2018 | $3,296 | $222,000 | $0 | $0 |
| 2017 | $3,228 | $215,400 | $0 | $0 |
| 2016 | -- | $208,800 | $0 | $0 |
| 2015 | $2,800 | $204,067 | $0 | $0 |
| 2014 | $2,800 | $199,333 | $0 | $0 |
Mortgage History
| Date | Status | Loan Amount | Loan Type |
|---|---|---|---|
| Open | $441,750 | FHA | |
| Closed | $441,750 | FHA | |
| Previous Owner | $261,760 | Stand Alone Refi Refinance Of Original Loan | |
| Previous Owner | $34,000 | Stand Alone Second | |
| Previous Owner | $255,000 | Adjustable Rate Mortgage/ARM | |
| Previous Owner | $234,000 | Adjustable Rate Mortgage/ARM |
Deed History
| Date | Type | Sale Price | Title Company |
|---|---|---|---|
| Deed | $449,900 | Wfg National Title | |
| Deed | $449,900 | Wfg National Title | |
| Deed | $251,500 | First American Title | |
| Deed | $251,500 | First American Title | |
| Deed | $57,126 | -- | |
| Deed | $110,000 | -- |
Similar Homes in Temple Hills, MD
Source: Bright MLS
MLS Number: MDPG2139220
APN: 09-0889626
- 7107 Loch Raven Rd
- 4639 Pendall Dr
- 7114 Buchanan Rd
- 4311 Cimarron Ln
- 5626 Fishermens Ct
- 7107 Sheffield Dr
- 5608 Eastwood Ct
- 6902 Mackson Dr
- 7312 Allentown Rd
- 5703 Spruce Dr
- 6814 Temple Hill Rd
- 7103 Emma Ct
- 6805 Janet Ln
- 5611 Chesterfield Dr
- 5103 Acorn Dr
- 6506 Summerhill Rd
- 5209 Sumter Ct
- 8601 Temple Hill Rd
- 4104 Limekiln Dr
- 5910 Arbroath Dr
