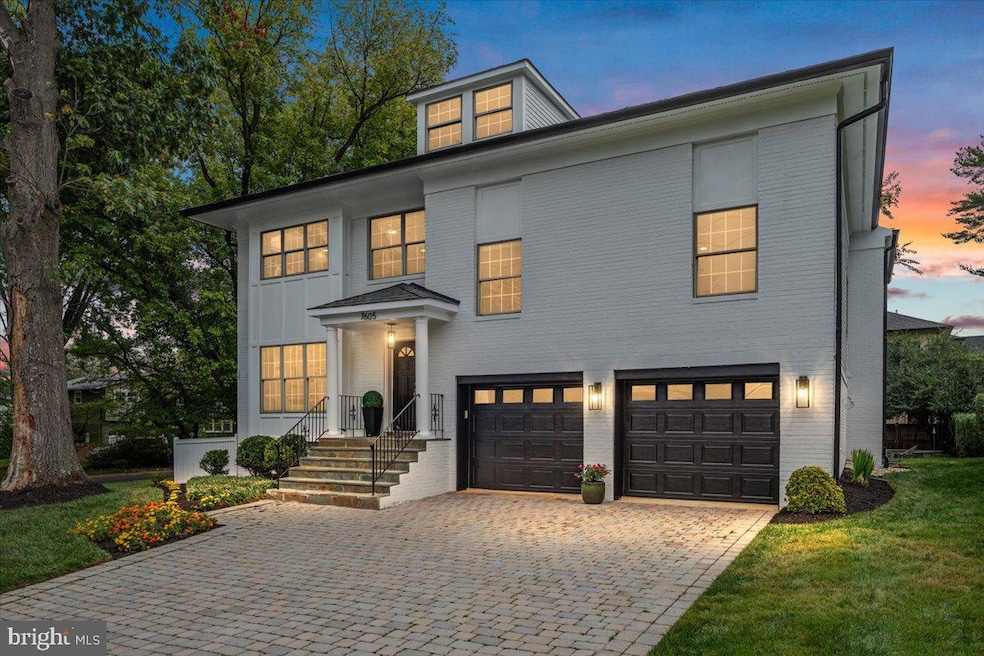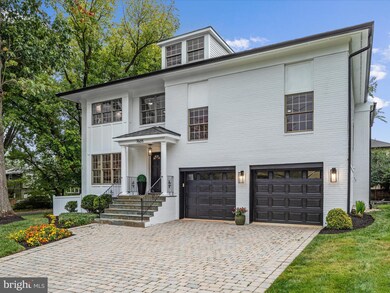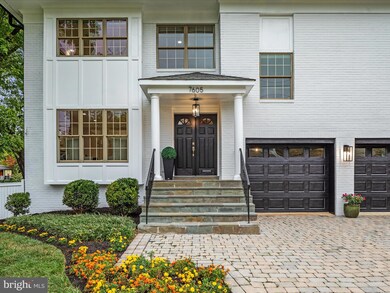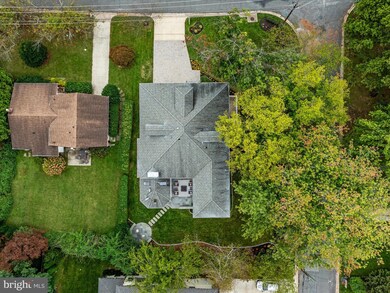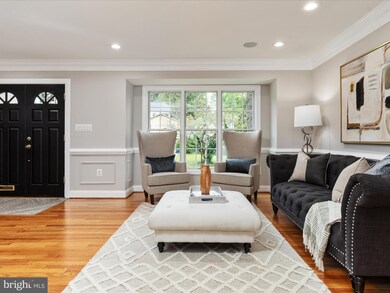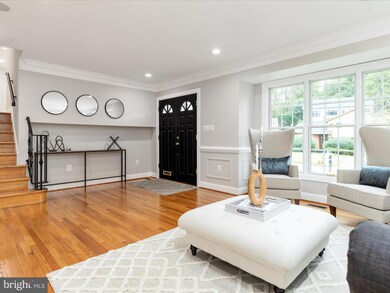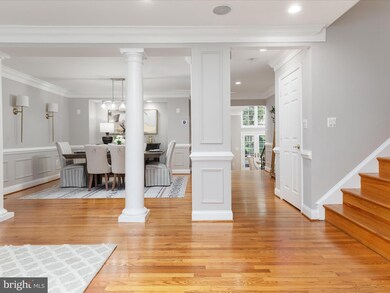
7605 Leesburg Dr Bethesda, MD 20817
Kenwood Park NeighborhoodHighlights
- Home Theater
- Gourmet Kitchen
- Colonial Architecture
- Burning Tree Elementary School Rated A
- Open Floorplan
- Maid or Guest Quarters
About This Home
As of November 2024Nestled in one of Bethesda's most coveted locations near River Road, this stunning 6-bedroom, 5 full bath, and 2 half bath custom-designed home offers 6,400 square feet of unparalleled luxury. With an entertainer’s dream layout, the home boasts high ceilings, grand spaces, and a seamless blend of classic elegance and modern updates. From the gourmet kitchen and sunlit family rooms to the expansive open basement, every corner of this residence exudes sophistication and comfort. The enchanting backyard oasis, complete with a recently updated stone patio, landscape lighting, and a lush lawn, provides the perfect backdrop for outdoor gatherings. Freshly painted inside and out, with many new light fixtures and flooring updates, a fully equipped media room and a 4-zone built-in speakers and music system, this turnkey property is ready to welcome you home. Enjoy your favorite music throughout the house and on the patio.
Step through the front door into spacious formal living and dining rooms that set the tone for the home's grandeur. The heart of the home is the stunning kitchen, featuring a large center island that is truly a chef's dream. The kitchen is adorned with two-tone white cabinetry, new quartz countertops, and elegant pendant lighting. High-end appliances, including two mini refrigerator drawers, a warming drawer, a wine fridge, and two dishwashers, make this kitchen as functional as it is beautiful. The adjacent catering kitchen offers added convenience for entertaining, while the expansive family and sun rooms, with their soaring ceilings and dual-sided gas fireplace and large windows, provide a warm and inviting space for relaxation. A spacious study towards the rear of the home completes the main level, offering a quiet retreat for work or reading.
The upper levels of this extraordinary home are equally impressive, featuring six generously sized bedrooms and four full baths. The primary suite is a true sanctuary, boasting a cedar walk-in closet and a luxurious bath that rivals any spa. With dual vanities, a standing shower, and a jacuzzi tub, this is the perfect place to unwind after a long day. The mirror with a built-in TV adds a touch of modern convenience, allowing you to catch up on your favorite show while getting ready. The upper level also includes a cozy space for a small study or library, along with a convenient laundry area. The finished basement is an entertainer’s paradise, featuring brand new luxury vinyl plank flooring, a theatre room, an exercise room, and a large open recreation room. Walk to the theatre to watch your favorite movies and sports without having to drive back home! Whether you need a place to store your wine or a room for live-in help, this basement has it all.
Convenience is key with this home, located just minutes from the Beltway (I-495) and Bethesda's vibrant dining, shopping, and entertainment options. A Metro bus stop on Wilson Lane, only two short blocks away, adds to the accessibility of this prime location. Renowned Montgomery County schools such as Whitman, Pyle, and Burning Tree, as well as the prestigious Landon School, are all within close proximity, making this home the perfect blend of comfort, convenience, and community. This home is not just a place to live—it's a lifestyle. Seize this unparalleled opportunity to own a slice of Bethesda luxury and make this remarkable residence your own.
Home Details
Home Type
- Single Family
Est. Annual Taxes
- $21,443
Year Built
- Built in 1964 | Remodeled in 2005
Lot Details
- 0.26 Acre Lot
- Landscaped
- Corner Lot
- Back, Front, and Side Yard
- Property is in very good condition
- Property is zoned R90
Parking
- 2 Car Attached Garage
- Front Facing Garage
- Garage Door Opener
- Stone Driveway
Home Design
- Colonial Architecture
- Brick Exterior Construction
- Asphalt Roof
Interior Spaces
- Open Floorplan
- Sound System
- Built-In Features
- Chair Railings
- Crown Molding
- Tray Ceiling
- Two Story Ceilings
- Ceiling Fan
- Recessed Lighting
- Fireplace With Glass Doors
- Gas Fireplace
- Double Pane Windows
- Window Treatments
- Bay Window
- Window Screens
- French Doors
- Family Room Off Kitchen
- Living Room
- Formal Dining Room
- Home Theater
- Den
- Recreation Room
- Sun or Florida Room
- Home Gym
Kitchen
- Gourmet Kitchen
- Breakfast Room
- Built-In Oven
- Cooktop with Range Hood
- Microwave
- Extra Refrigerator or Freezer
- Freezer
- Ice Maker
- Dishwasher
- Stainless Steel Appliances
- Kitchen Island
- Upgraded Countertops
- Wine Rack
- Disposal
Flooring
- Wood
- Carpet
- Ceramic Tile
- Luxury Vinyl Plank Tile
Bedrooms and Bathrooms
- 6 Bedrooms
- En-Suite Primary Bedroom
- En-Suite Bathroom
- Walk-In Closet
- Maid or Guest Quarters
- Soaking Tub
- Walk-in Shower
Laundry
- Laundry on upper level
- Dryer
- Washer
Finished Basement
- Basement Fills Entire Space Under The House
- Connecting Stairway
- Interior Basement Entry
Home Security
- Carbon Monoxide Detectors
- Fire and Smoke Detector
Outdoor Features
- Patio
- Exterior Lighting
- Porch
Schools
- Burning Tree Elementary School
- Pyle Middle School
- Walt Whitman High School
Utilities
- Forced Air Heating and Cooling System
- Vented Exhaust Fan
- Natural Gas Water Heater
- Municipal Trash
Community Details
- No Home Owners Association
- Oakwood Knolls Subdivision
- Property has 5 Levels
Listing and Financial Details
- Tax Lot 7
- Assessor Parcel Number 160700627701
Map
Home Values in the Area
Average Home Value in this Area
Property History
| Date | Event | Price | Change | Sq Ft Price |
|---|---|---|---|---|
| 11/15/2024 11/15/24 | Sold | $2,395,000 | 0.0% | $356 / Sq Ft |
| 09/27/2024 09/27/24 | Pending | -- | -- | -- |
| 09/26/2024 09/26/24 | For Sale | $2,395,000 | 0.0% | $356 / Sq Ft |
| 05/27/2019 05/27/19 | Rented | $6,750 | -3.5% | -- |
| 04/02/2019 04/02/19 | For Rent | $6,995 | -- | -- |
Tax History
| Year | Tax Paid | Tax Assessment Tax Assessment Total Assessment is a certain percentage of the fair market value that is determined by local assessors to be the total taxable value of land and additions on the property. | Land | Improvement |
|---|---|---|---|---|
| 2024 | $21,443 | $1,787,300 | $744,000 | $1,043,300 |
| 2023 | $21,095 | $1,758,867 | $0 | $0 |
| 2022 | $19,868 | $1,730,433 | $0 | $0 |
| 2021 | $19,470 | $1,702,000 | $708,500 | $993,500 |
| 2020 | $18,239 | $1,656,033 | $0 | $0 |
| 2019 | $18,379 | $1,610,067 | $0 | $0 |
| 2018 | $17,180 | $1,564,100 | $674,800 | $889,300 |
| 2017 | $16,103 | $1,487,667 | $0 | $0 |
| 2016 | -- | $1,411,233 | $0 | $0 |
| 2015 | $13,689 | $1,334,800 | $0 | $0 |
| 2014 | $13,689 | $1,323,667 | $0 | $0 |
Mortgage History
| Date | Status | Loan Amount | Loan Type |
|---|---|---|---|
| Open | $500,000 | New Conventional | |
| Closed | $250,000 | Credit Line Revolving | |
| Closed | $548,000 | New Conventional | |
| Open | $1,141,000 | Adjustable Rate Mortgage/ARM | |
| Closed | $1,175,000 | Adjustable Rate Mortgage/ARM | |
| Closed | $150,000 | Adjustable Rate Mortgage/ARM | |
| Closed | $970,000 | Adjustable Rate Mortgage/ARM | |
| Closed | $845,000 | New Conventional | |
| Closed | $850,000 | Stand Alone Refi Refinance Of Original Loan | |
| Closed | $150,000 | Credit Line Revolving | |
| Closed | $75,000 | Credit Line Revolving | |
| Closed | $50,000 | Credit Line Revolving | |
| Closed | $25,000 | Credit Line Revolving | |
| Closed | $50,000 | Unknown |
Deed History
| Date | Type | Sale Price | Title Company |
|---|---|---|---|
| Interfamily Deed Transfer | -- | None Available | |
| Deed | $374,000 | -- |
Similar Homes in Bethesda, MD
Source: Bright MLS
MLS Number: MDMC2145514
APN: 07-00627701
- 7507 Elmore Ln
- 7509 Elmore Ln
- 7408 Pyle Rd
- 7605 Arnet Ln
- 7708 Whittier Blvd
- 6404 Maiden Ln
- 7601 Maryknoll Ave
- 7709 Whittier Blvd
- 6715 Landon Ln
- 6224 Goodview St
- 7805 Cayuga Ave
- 5905 Landon Ln
- 7802 Marbury Rd
- 7548 Sebago Rd
- 7807 Winterberry Place
- 7821 Maryknoll Ave
- 6233 Clearwood Rd
- 8305 Loring Dr
- 6620 Elgin Ln
- 6317 Tone Dr
