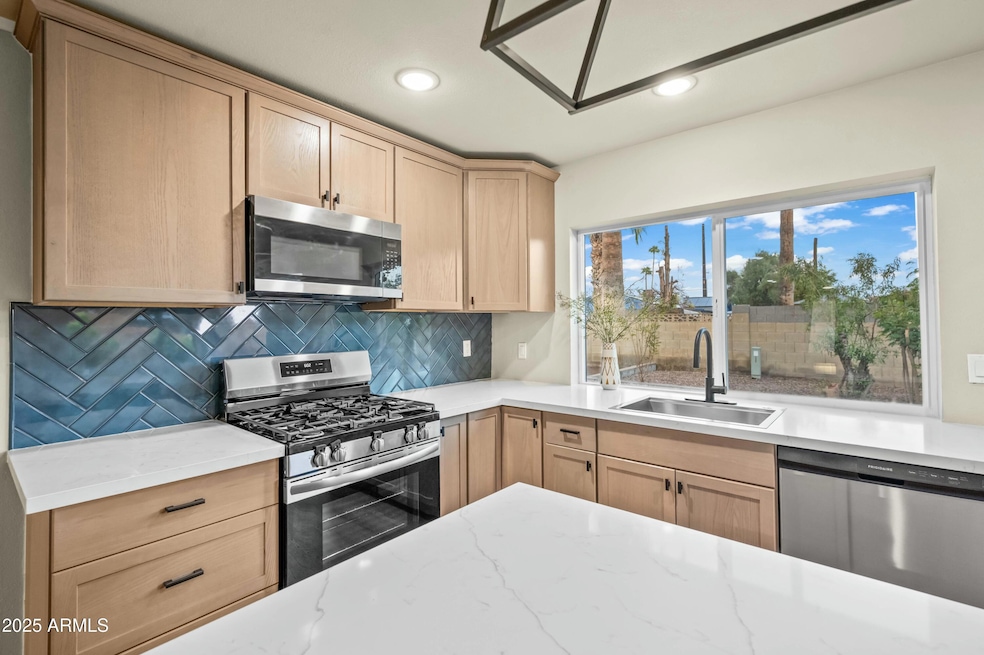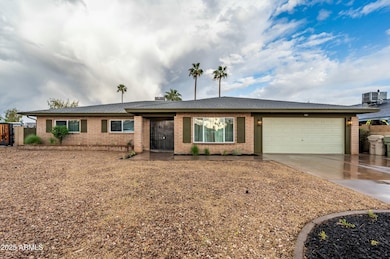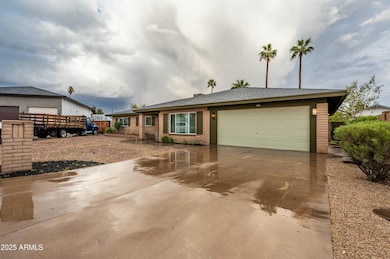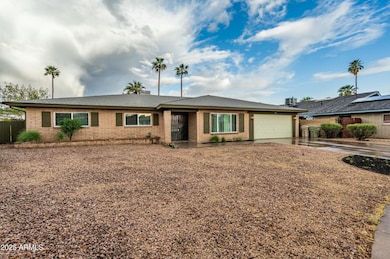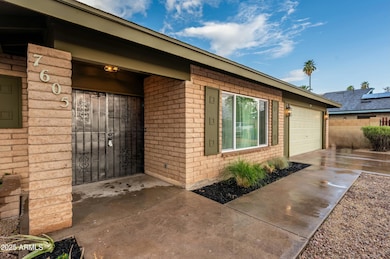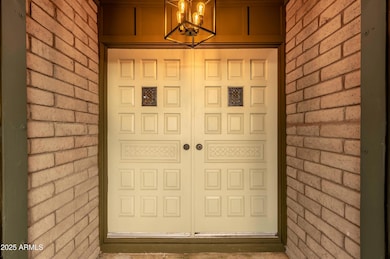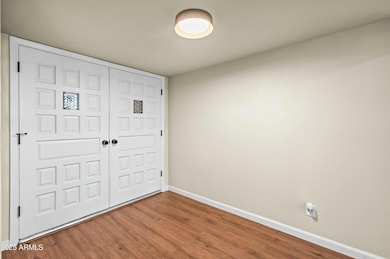
7605 N 45th Dr Glendale, AZ 85301
Estimated payment $2,631/month
Highlights
- No HOA
- Cooling Available
- 1-Story Property
- Eat-In Kitchen
- Heating System Uses Natural Gas
About This Home
Welcome to this beautiful 3 bedroom, 2 bath home on a spacious lot in Glendale. NO HOA! As soon as you enter you are invited by modern style and comfort. The kitchen boasts quartz countertops and tons of cabinet storage along with stainless steel appliances. The large windows allow you to enjoy the scenery of your backyard as well as all of the natural light to brighten up the space. The master bedroom includes an en-suite bathroom with a tiled shower and spacious walk-in closet. There is gorgeous wood look flooring throughout the common areas and plush carpet in the bedrooms. The backyard is low maintenance and perfect for summer bbq's or winter time bonfires! The back patio also includes a convenient shed to help store all your belongings. Come check this property out today
Home Details
Home Type
- Single Family
Est. Annual Taxes
- $1,442
Year Built
- Built in 1971
Lot Details
- 9,605 Sq Ft Lot
- Block Wall Fence
Parking
- 2 Car Garage
Home Design
- Composition Roof
- Block Exterior
Interior Spaces
- 1,966 Sq Ft Home
- 1-Story Property
- Eat-In Kitchen
- Washer and Dryer Hookup
Bedrooms and Bathrooms
- 3 Bedrooms
- 2 Bathrooms
Schools
- Horizon Elementary And Middle School
- Apollo High School
Utilities
- Cooling Available
- Heating System Uses Natural Gas
Community Details
- No Home Owners Association
- Association fees include no fees
- Golden Palms Estates Unit 4 Subdivision
Listing and Financial Details
- Tax Lot 164
- Assessor Parcel Number 147-05-089
Map
Home Values in the Area
Average Home Value in this Area
Tax History
| Year | Tax Paid | Tax Assessment Tax Assessment Total Assessment is a certain percentage of the fair market value that is determined by local assessors to be the total taxable value of land and additions on the property. | Land | Improvement |
|---|---|---|---|---|
| 2025 | $1,442 | $12,191 | -- | -- |
| 2024 | $1,308 | $11,611 | -- | -- |
| 2023 | $1,308 | $29,010 | $5,800 | $23,210 |
| 2022 | $1,301 | $20,270 | $4,050 | $16,220 |
| 2021 | $1,295 | $18,860 | $3,770 | $15,090 |
| 2020 | $1,311 | $20,030 | $4,000 | $16,030 |
| 2019 | $1,298 | $17,330 | $3,460 | $13,870 |
| 2018 | $1,244 | $15,570 | $3,110 | $12,460 |
| 2017 | $1,262 | $12,350 | $2,470 | $9,880 |
| 2016 | $1,198 | $11,050 | $2,210 | $8,840 |
| 2015 | $1,129 | $9,350 | $1,870 | $7,480 |
Property History
| Date | Event | Price | Change | Sq Ft Price |
|---|---|---|---|---|
| 04/14/2025 04/14/25 | Price Changed | $449,900 | -2.2% | $229 / Sq Ft |
| 04/03/2025 04/03/25 | For Sale | $459,900 | +48.4% | $234 / Sq Ft |
| 01/31/2025 01/31/25 | Sold | $310,000 | -4.6% | $158 / Sq Ft |
| 01/24/2025 01/24/25 | Pending | -- | -- | -- |
| 01/21/2025 01/21/25 | For Sale | $325,000 | -- | $165 / Sq Ft |
Deed History
| Date | Type | Sale Price | Title Company |
|---|---|---|---|
| Warranty Deed | -- | Pioneer Title Agency | |
| Warranty Deed | $310,000 | Pioneer Title Agency | |
| Warranty Deed | $247,500 | Pioneer Title Agency | |
| Warranty Deed | $247,500 | Pioneer Title Agency | |
| Warranty Deed | $167,000 | Fidelity National Title | |
| Cash Sale Deed | $95,000 | Fidelity Title |
Mortgage History
| Date | Status | Loan Amount | Loan Type |
|---|---|---|---|
| Previous Owner | $125,000 | New Conventional | |
| Previous Owner | $322,500 | New Conventional | |
| Previous Owner | $124,436 | New Conventional | |
| Previous Owner | $150,300 | New Conventional | |
| Previous Owner | $15,000 | Unknown |
Similar Homes in the area
Source: Arizona Regional Multiple Listing Service (ARMLS)
MLS Number: 6845635
APN: 147-05-089
- 7801 N 44th Dr Unit 1059
- 7801 N 44th Dr Unit 1183
- 7811 N 46th Ave
- 7464 N 44th Dr
- 7434 N 44th Dr
- 7506 N 47th Dr
- 7447 N 44th Ave
- 7444 N 43rd Ln
- 4329 W Orangewood Ave
- 4729 W Orangewood Ave
- 7607 N 42nd Ln
- 7928 N 46th Ave
- 7810 N 47th Ave
- 4702 W Northview Ave
- 7326 N 43rd Ave
- 4511 W Loma Ln
- 4527 W Myrtle Ave
- 7200 N 43rd Ave Unit 56
- 4730 W Northern Ave Unit 1141
- 4730 W Northern Ave Unit 2102
