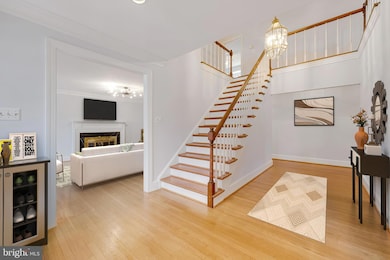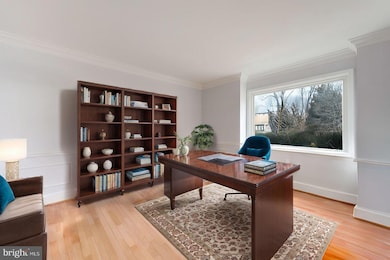
7605 Timberly Ct McLean, VA 22102
Estimated payment $10,429/month
Highlights
- Private Pool
- Gourmet Kitchen
- Colonial Architecture
- Spring Hill Elementary School Rated A
- Open Floorplan
- Wood Flooring
About This Home
Nestled on a quiet, desirable street in McLean, VA, this stunning single-family home offers over 4900 square feet of living space, blending comfort, elegance and modern updates. As you step inside, you're greeted by a grand foyer leading to a spacious main level with gleaming hardwood floors throughout. To the right, a private study or sitting room, and to the left, a formal living and dining area perfect for entertaining. The heart of the home features a gourmet kitchen, complete with granite countertops, stainless steel appliances, and a sunlit breakfast area. Large windows overlook the fenced backyard, where a beautiful swimming pool awaits—an ideal retreat for summer relaxation and entertaining. Adjacent to the kitchen, the spacious family room boasts a wood-burning fireplace, perfect for cozy evenings. Upstairs, the expansive primary suite offers a luxurious en-suite bath, walk-in closet and fire place Three additional well-sized bedrooms share two fully remodeled bathrooms (2023), ensuring modern comfort for the entire family. The finished basement adds extra versatility, featuring a large recreation area, a wet bar, an additional bedroom, and a full bath. Additional highlights include fresh paint throughout (2023), updated light fixtures, and a beautifully maintained exterior. This prime location offers access to top-rated schools, proximity to Tysons Corner, major commuter routes, and the McLean Metro. Don't miss this incredible opportunity to own a home with a stunning backyard oasis in one of McLean’s most sought-after neighborhoods.
Home Details
Home Type
- Single Family
Est. Annual Taxes
- $18,727
Year Built
- Built in 1984
Lot Details
- 0.29 Acre Lot
- Property is in very good condition
- Property is zoned 121
HOA Fees
- $21 Monthly HOA Fees
Parking
- 2 Car Direct Access Garage
- 2 Driveway Spaces
- Front Facing Garage
Home Design
- Colonial Architecture
- Brick Exterior Construction
- Permanent Foundation
- Shingle Roof
Interior Spaces
- Property has 3 Levels
- Open Floorplan
- Wet Bar
- Built-In Features
- Ceiling Fan
- Recessed Lighting
- 4 Fireplaces
- Fireplace With Glass Doors
- Family Room Off Kitchen
- Combination Dining and Living Room
- Library
- Game Room
- Finished Basement
- Interior Basement Entry
Kitchen
- Gourmet Kitchen
- Breakfast Area or Nook
- Oven
- Built-In Microwave
- Dishwasher
- Stainless Steel Appliances
- Kitchen Island
- Disposal
Flooring
- Wood
- Carpet
Bedrooms and Bathrooms
- 4 Bedrooms
- En-Suite Primary Bedroom
- Walk-In Closet
- Soaking Tub
- Walk-in Shower
Laundry
- Laundry on upper level
- Washer
Pool
- Private Pool
Schools
- Spring Hill Elementary School
- Cooper Middle School
- Langley High School
Utilities
- 90% Forced Air Heating and Cooling System
- Natural Gas Water Heater
Community Details
- Association fees include common area maintenance
- Timberly South HOA
- Timberly South Subdivision
Listing and Financial Details
- Tax Lot 68
- Assessor Parcel Number 0292 12 0068
Map
Home Values in the Area
Average Home Value in this Area
Tax History
| Year | Tax Paid | Tax Assessment Tax Assessment Total Assessment is a certain percentage of the fair market value that is determined by local assessors to be the total taxable value of land and additions on the property. | Land | Improvement |
|---|---|---|---|---|
| 2024 | $17,169 | $1,453,120 | $561,000 | $892,120 |
| 2023 | $15,929 | $1,383,300 | $554,000 | $829,300 |
| 2022 | $15,405 | $1,320,620 | $554,000 | $766,620 |
| 2021 | $14,808 | $1,237,590 | $486,000 | $751,590 |
| 2020 | $14,418 | $1,195,050 | $486,000 | $709,050 |
| 2019 | $14,418 | $1,195,050 | $486,000 | $709,050 |
| 2018 | $13,743 | $1,195,050 | $486,000 | $709,050 |
| 2017 | $14,149 | $1,195,050 | $486,000 | $709,050 |
| 2016 | $13,803 | $1,168,250 | $486,000 | $682,250 |
| 2015 | $12,412 | $1,089,760 | $486,000 | $603,760 |
| 2014 | $12,058 | $1,061,010 | $486,000 | $575,010 |
Property History
| Date | Event | Price | Change | Sq Ft Price |
|---|---|---|---|---|
| 04/11/2025 04/11/25 | For Sale | $1,585,000 | 0.0% | $320 / Sq Ft |
| 04/05/2025 04/05/25 | For Sale | $1,585,000 | -- | $330 / Sq Ft |
Mortgage History
| Date | Status | Loan Amount | Loan Type |
|---|---|---|---|
| Closed | $25,000 | Credit Line Revolving | |
| Closed | $300,000 | Adjustable Rate Mortgage/ARM |
Similar Homes in the area
Source: Bright MLS
MLS Number: VAFX2233076
APN: 0292-12-0068
- 7605 Timberly Ct
- 7507 Box Elder Ct
- 7916 Lewinsville Rd
- 7903 Old Falls Rd
- 1035 Gelston Cir
- 7440 Old Maple Square
- 1316 Ozkan St
- 1106 Mill Ridge
- 7414 Old Maple Square
- 7351 Nicole Marie Ct
- 7332 Old Dominion Dr
- 8021 Agin Ct
- 8007 Lewinsville Rd
- 1581 Spring Gate Dr Unit 5403
- 1580 Spring Gate Dr Unit 4303
- 7707 Carlton Place
- 7900 Old Cedar Ct
- 1530 Spring Gate Dr Unit 9310
- 1530 Spring Gate Dr Unit 9213
- 1530 Spring Gate Dr Unit 9219






