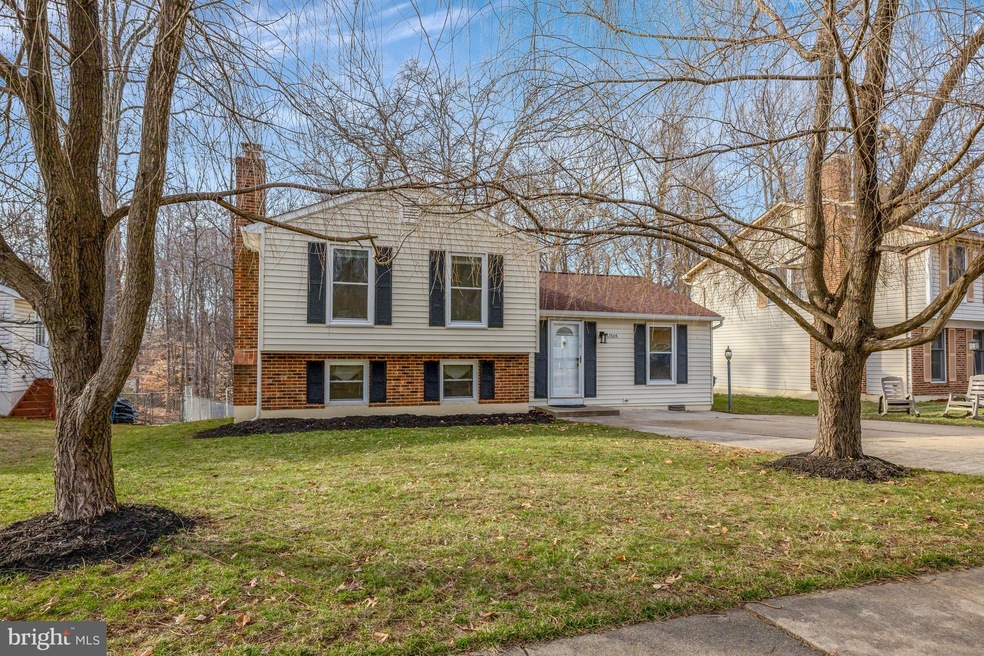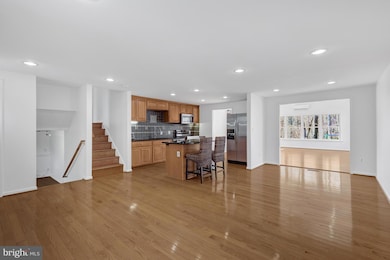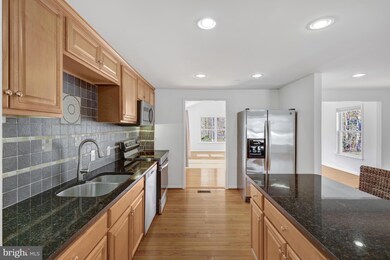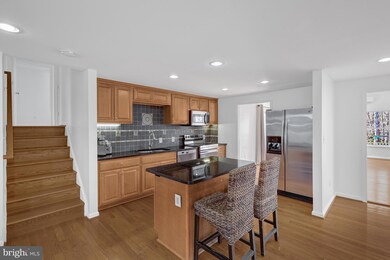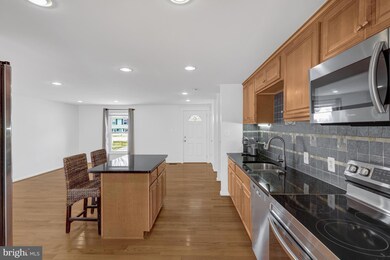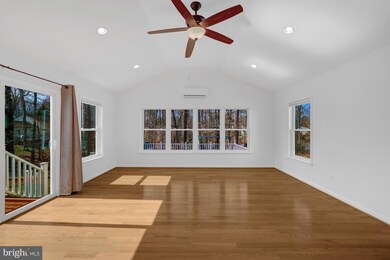
7606 Fallswood Way Lorton, VA 22079
Pohick NeighborhoodHighlights
- Open Floorplan
- Wood Flooring
- Game Room
- Deck
- Upgraded Countertops
- 2-minute walk to Sheffield Court Playground
About This Home
As of April 2025Welcome to 7606 Fallswood Way, a beautifully maintained 3-bedroom, 3-bath home in a welcoming Lorton, VA neighborhood. Offering the perfect blend of comfort, style, and convenience, this home is ideal for families, professionals, and anyone looking to enjoy a peaceful yet well-connected community.
Step inside to find gleaming hardwood floors that flow seamlessly throughout the main living areas, adding warmth and elegance. The light-filled family room addition is the heart of the home, featuring expansive windows that flood the space with natural light, creating a bright and inviting atmosphere perfect for gatherings, relaxing, or entertaining. The adjacent living room with a cozy fireplace adds even more charm, making this home feel warm and welcoming year-round.
The gourmet kitchen is a chef’s delight, boasting a large island, stainless steel appliances, modern cabinetry, and ample counter space—ideal for preparing meals and hosting guests. With an open flow to the family room, this space is perfect for everyday living and entertaining.
Upstairs, you'll find spacious bedrooms, each designed with comfort in mind and offering ample closet space. The primary suite provides a serene retreat with an en-suite bath, ensuring privacy and relaxation.
Outdoor living is just as impressive, with a large deck that extends the living space—perfect for hosting get-togethers or enjoying a quiet morning coffee. The fully fenced backyard, lined with mature trees, creates a private oasis where you can unwind, garden, or let pets roam freely.
Located in a fantastic neighborhood, this home offers easy access to top-rated schools, shopping, dining, parks, and major commuter routes, including I-95, Route 1, and the Lorton VRE station. Whether you're commuting to D.C., exploring nearby trails, or simply enjoying the community’s amenities, this home provides the perfect balance of tranquility and accessibility.
Don’t miss the opportunity to make this beautiful home yours—schedule a tour today!
Home Details
Home Type
- Single Family
Est. Annual Taxes
- $7,135
Year Built
- Built in 1981 | Remodeled in 2012
Lot Details
- 6,953 Sq Ft Lot
- Back Yard Fenced
- Property is zoned 150
HOA Fees
- $15 Monthly HOA Fees
Home Design
- Split Level Home
- Aluminum Siding
- Concrete Perimeter Foundation
Interior Spaces
- Property has 3 Levels
- Open Floorplan
- Recessed Lighting
- Fireplace With Glass Doors
- ENERGY STAR Qualified Windows
- Window Screens
- Sliding Doors
- Entrance Foyer
- Living Room
- Dining Room
- Game Room
- Wood Flooring
- Storm Doors
Kitchen
- Electric Oven or Range
- Microwave
- Dishwasher
- Kitchen Island
- Upgraded Countertops
- Disposal
Bedrooms and Bathrooms
- En-Suite Primary Bedroom
- En-Suite Bathroom
Laundry
- Dryer
- Washer
Finished Basement
- Walk-Out Basement
- Basement Fills Entire Space Under The House
- Rear Basement Entry
- Sump Pump
Parking
- 3 Parking Spaces
- 3 Driveway Spaces
- On-Street Parking
- Off-Street Parking
Outdoor Features
- Deck
- Storage Shed
Utilities
- Central Heating and Cooling System
- Heat Pump System
- Vented Exhaust Fan
- Natural Gas Water Heater
Community Details
- Summer Hill Estates Subdivision
Listing and Financial Details
- Tax Lot 211
- Assessor Parcel Number 1081 06 0211
Map
Home Values in the Area
Average Home Value in this Area
Property History
| Date | Event | Price | Change | Sq Ft Price |
|---|---|---|---|---|
| 04/10/2025 04/10/25 | Sold | $700,000 | 0.0% | $365 / Sq Ft |
| 03/17/2025 03/17/25 | Pending | -- | -- | -- |
| 03/13/2025 03/13/25 | For Sale | $700,000 | +108.3% | $365 / Sq Ft |
| 03/22/2012 03/22/12 | Sold | $336,000 | -0.9% | $323 / Sq Ft |
| 03/19/2012 03/19/12 | Pending | -- | -- | -- |
| 03/15/2012 03/15/12 | For Sale | $339,000 | -- | $326 / Sq Ft |
Tax History
| Year | Tax Paid | Tax Assessment Tax Assessment Total Assessment is a certain percentage of the fair market value that is determined by local assessors to be the total taxable value of land and additions on the property. | Land | Improvement |
|---|---|---|---|---|
| 2024 | $7,135 | $615,860 | $258,000 | $357,860 |
| 2023 | $6,670 | $591,030 | $258,000 | $333,030 |
| 2022 | $6,289 | $549,940 | $238,000 | $311,940 |
| 2021 | $5,590 | $476,320 | $198,000 | $278,320 |
| 2020 | $5,327 | $450,090 | $183,000 | $267,090 |
| 2019 | $4,728 | $399,460 | $174,000 | $225,460 |
| 2018 | $4,508 | $392,040 | $171,000 | $221,040 |
| 2017 | $4,396 | $378,600 | $164,000 | $214,600 |
| 2016 | $4,232 | $365,300 | $161,000 | $204,300 |
| 2015 | $3,999 | $358,290 | $158,000 | $200,290 |
| 2014 | $4,092 | $367,480 | $161,000 | $206,480 |
Mortgage History
| Date | Status | Loan Amount | Loan Type |
|---|---|---|---|
| Open | $525,000 | New Conventional | |
| Previous Owner | $159,000 | New Conventional | |
| Previous Owner | $200,000 | Credit Line Revolving | |
| Previous Owner | $170,000 | New Conventional | |
| Previous Owner | $287,200 | New Conventional | |
| Previous Owner | $180,000 | New Conventional | |
| Previous Owner | $132,800 | No Value Available |
Deed History
| Date | Type | Sale Price | Title Company |
|---|---|---|---|
| Deed | $700,000 | Title Resources Guaranty | |
| Warranty Deed | $339,000 | Bridge Title Inc | |
| Warranty Deed | $336,000 | -- | |
| Special Warranty Deed | $255,000 | -- | |
| Trustee Deed | $257,220 | -- | |
| Warranty Deed | $359,000 | -- | |
| Deed | $240,000 | -- | |
| Deed | $166,000 | -- |
Similar Homes in the area
Source: Bright MLS
MLS Number: VAFX2221418
APN: 1081-06-0211
- 7647 Fallswood Way
- 7451 Lone Star Rd
- 7506 Pollen St
- 7689 Graysons Mill Ln
- 8914 Robert Lundy Place
- 7731 Porters Hill Ln
- 7336 Rhondda Dr
- 8980 Harrover Place Unit 80B
- 7319 Rhondda Dr
- 9040 Telegraph Rd
- 9140 Stonegarden Dr
- 7226 Lyndam Hill Cir
- 7626 Southern Oak Dr
- 7804 Bellwether Ct
- 9490 Mooregate Ct
- 9131 Lake Parcel Dr
- 8498 Laurel Oak Dr
- 7005 Stone Inlet Dr
- 9550 Hagel Cir Unit 10/D
- 8089 Paper Birch Dr
