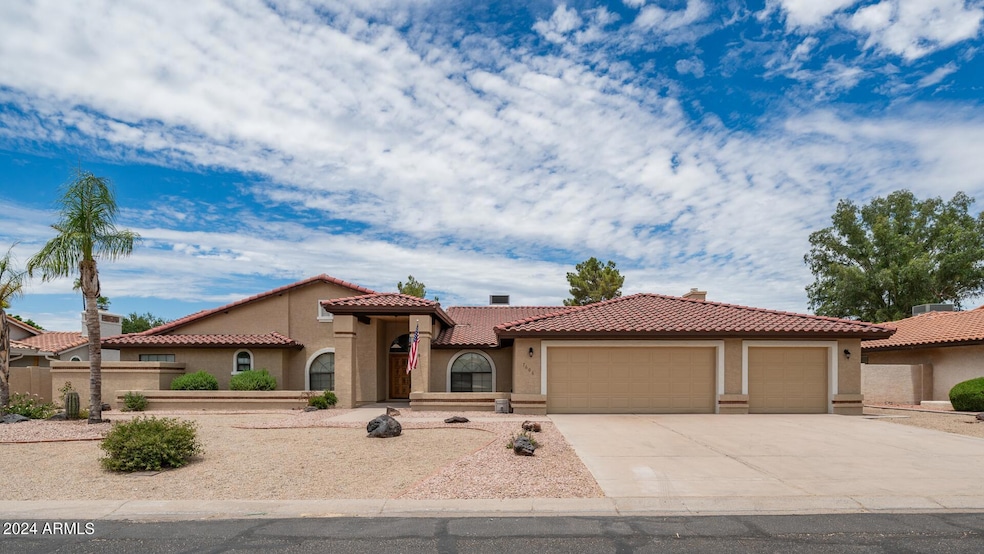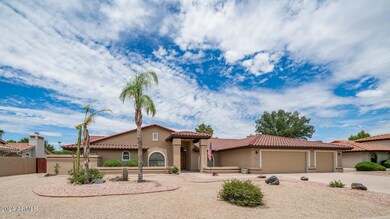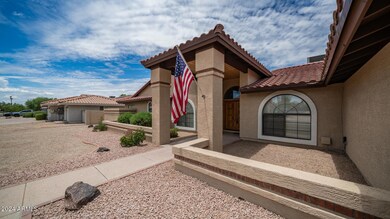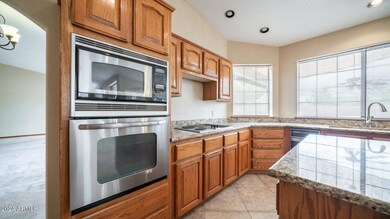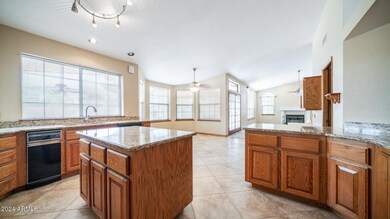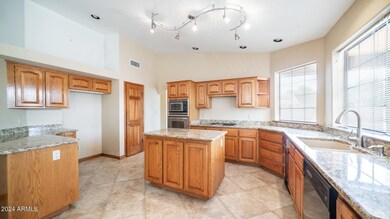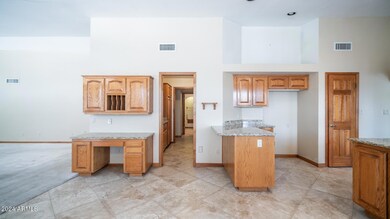
7606 W Libby St Glendale, AZ 85308
Arrowhead NeighborhoodHighlights
- 1 Fireplace
- Eat-In Kitchen
- Heating Available
- Arrowhead Elementary School Rated A-
- Dual Vanity Sinks in Primary Bathroom
- Bathtub With Separate Shower Stall
About This Home
As of December 2024Welcome to this spacious and inviting single-level home located in the sought after Hidden Manor subdivision. Boasting 4 bedrooms and 2.5 bathrooms and 3,225 square feet, offering ample space for comfortable living and entertaining. The expansive family room is ideal for gatherings, with a fireplace adding warmth and charm.
The primary suite is a private retreat complete with a spacious walk-in closet and en-suite bathroom featuring dual vanities, a jetted-tub, and a separate shower. Three additional bedrooms offer comfort and versatility, accommodating guests, family members, or home office needs. Outside, the property sits on a generous lot spanning 15,921 square feet, offering plenty of room for a pool or garden. **New roof installed in late 2022** **Exterior painted in June 2024**
Co-Listed By
Stephanie Troy
My Home Group Real Estate License #SA578065000
Home Details
Home Type
- Single Family
Est. Annual Taxes
- $3,335
Year Built
- Built in 1989
Lot Details
- 0.37 Acre Lot
- Block Wall Fence
HOA Fees
- $8 Monthly HOA Fees
Parking
- 3 Car Garage
Home Design
- Wood Frame Construction
- Tile Roof
- Stucco
Interior Spaces
- 3,225 Sq Ft Home
- 1-Story Property
- 1 Fireplace
Kitchen
- Eat-In Kitchen
- Built-In Microwave
Bedrooms and Bathrooms
- 4 Bedrooms
- Primary Bathroom is a Full Bathroom
- 2.5 Bathrooms
- Dual Vanity Sinks in Primary Bathroom
- Bathtub With Separate Shower Stall
Schools
- Highland Lakes Middle School
- Deer Valley High School
Utilities
- Refrigerated Cooling System
- Heating Available
Community Details
- Association fees include ground maintenance
- Hidden Manor Association
- Hidden Manor 6 Subdivision
Listing and Financial Details
- Tax Lot 231
- Assessor Parcel Number 231-04-248
Map
Home Values in the Area
Average Home Value in this Area
Property History
| Date | Event | Price | Change | Sq Ft Price |
|---|---|---|---|---|
| 12/06/2024 12/06/24 | Sold | $745,000 | -9.7% | $231 / Sq Ft |
| 06/26/2024 06/26/24 | For Sale | $825,000 | -- | $256 / Sq Ft |
Tax History
| Year | Tax Paid | Tax Assessment Tax Assessment Total Assessment is a certain percentage of the fair market value that is determined by local assessors to be the total taxable value of land and additions on the property. | Land | Improvement |
|---|---|---|---|---|
| 2025 | $3,372 | $41,493 | -- | -- |
| 2024 | $3,335 | $39,517 | -- | -- |
| 2023 | $3,335 | $55,950 | $11,190 | $44,760 |
| 2022 | $3,239 | $45,430 | $9,080 | $36,350 |
| 2021 | $3,399 | $42,280 | $8,450 | $33,830 |
| 2020 | $3,362 | $41,280 | $8,250 | $33,030 |
| 2019 | $3,279 | $38,650 | $7,730 | $30,920 |
| 2018 | $3,197 | $36,730 | $7,340 | $29,390 |
| 2017 | $3,111 | $34,380 | $6,870 | $27,510 |
| 2016 | $2,952 | $33,500 | $6,700 | $26,800 |
| 2015 | $2,736 | $31,870 | $6,370 | $25,500 |
Mortgage History
| Date | Status | Loan Amount | Loan Type |
|---|---|---|---|
| Open | $592,500 | New Conventional |
Deed History
| Date | Type | Sale Price | Title Company |
|---|---|---|---|
| Interfamily Deed Transfer | -- | -- | |
| Warranty Deed | $745,000 | American Title Service Agency | |
| Warranty Deed | $745,000 | American Title Service Agency |
Similar Homes in Glendale, AZ
Source: Arizona Regional Multiple Listing Service (ARMLS)
MLS Number: 6723740
APN: 231-04-248
- 7763 W Libby St
- 7634 W Bluefield Ave
- 18256 N 75th Ave
- 7719 W Bluefield Ave
- 7656 W Wagoner Rd
- 7240 W Grovers Ave Unit 2
- 7626 W Mcrae Way
- 7221 W Libby St
- 7825 W Mcrae Way
- 7822 W Mcrae Way
- 7230 W Campo Bello Dr Unit 3A
- 7221 W Angela Dr
- 18643 N 73rd Ave
- 7215 W Union Hills Dr
- 18997 N 74th Dr
- 18886 N 77th Ave
- 18860 N 73rd Dr
- 18660 N 71st Ln
- 7929 W Wescott Dr
- 19037 N 73rd Ln
