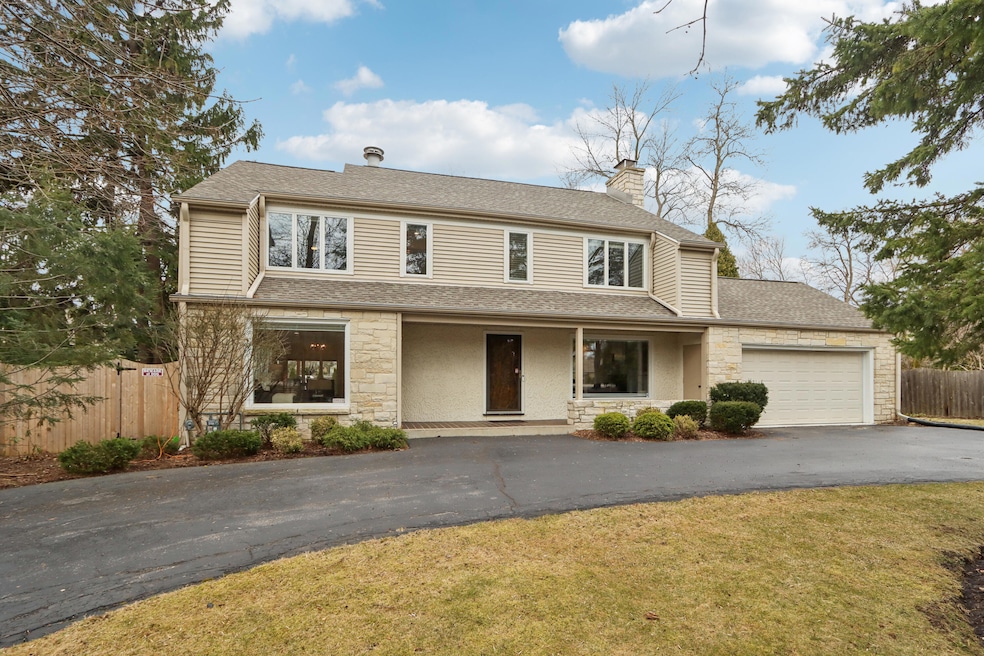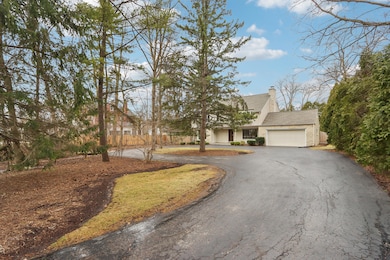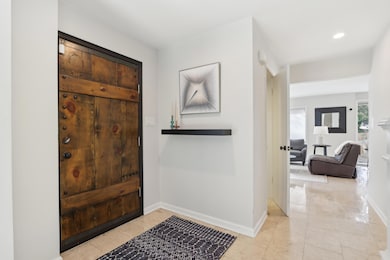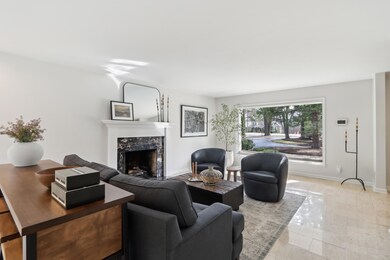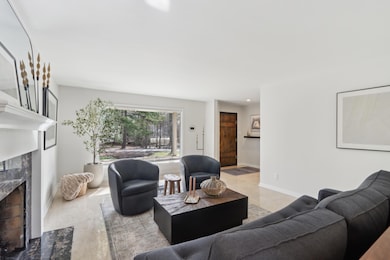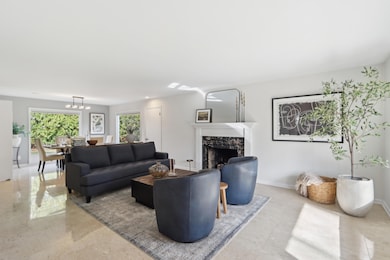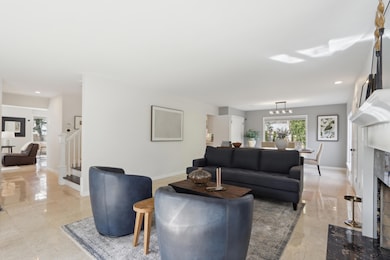
7607 N Lake Dr Milwaukee, WI 53217
Fox Point NeighborhoodEstimated payment $5,958/month
Highlights
- Colonial Architecture
- Deck
- Wooded Lot
- Stormonth Elementary School Rated A+
- Property is near public transit
- Wood Flooring
About This Home
Your search stops here! Situated on iconic N Lake Dr in central Fox Point, this stunner of a Colonial offers both charm & convenience to downtown MKE & just a short walk from the best of Lake Michigan. Once inside, the home is flooded with natural light from floor-to-ceiling windows, elegant imported Italian marble & hardwood floors & a spacious kitchen that overlooks the serene, private backyard. The outdoor space features a large deck with a pergola, a newly fenced yard, firepit, & newly added landscaping. The upper-level Primary Suite boasts a walk-in closet & a luxurious steam shower. Three additional generously sized bedrooms, with a private porch, plus a full bath with jetted tub complete the upstairs. The finished lower level provides extra room for entertaining or media/playroom!
Listing Agent
Judy Huebner House to Home Team
Keller Williams Realty-Milwaukee North Shore License #73716-94

Home Details
Home Type
- Single Family
Est. Annual Taxes
- $14,662
Year Built
- 1972
Lot Details
- 0.42 Acre Lot
- Fenced Yard
- Wooded Lot
Parking
- 2 Car Attached Garage
- Driveway
Home Design
- Colonial Architecture
- Contemporary Architecture
- Vinyl Siding
- Radon Mitigation System
Interior Spaces
- 2-Story Property
- Central Vacuum
- Gas Fireplace
- Home Security System
Kitchen
- Oven
- Cooktop
- Microwave
- Dishwasher
- Kitchen Island
- Disposal
Flooring
- Wood
- Stone
Bedrooms and Bathrooms
- 4 Bedrooms
- Split Bedroom Floorplan
- Walk-In Closet
Laundry
- Dryer
- Washer
Finished Basement
- Basement Fills Entire Space Under The House
- Sump Pump
- Block Basement Construction
- Crawl Space
Outdoor Features
- Deck
- Shed
Schools
- Stormonth Elementary School
- Bayside Middle School
- Nicolet High School
Utilities
- Forced Air Heating and Cooling System
- Heating System Uses Natural Gas
- High Speed Internet
- Cable TV Available
Additional Features
- Level Entry For Accessibility
- Property is near public transit
Community Details
- Property has a Home Owners Association
Listing and Financial Details
- Exclusions: Indoor Security Cameras, Sellers Personal Property & staging items.
- Assessor Parcel Number 0929891000
Map
Home Values in the Area
Average Home Value in this Area
Tax History
| Year | Tax Paid | Tax Assessment Tax Assessment Total Assessment is a certain percentage of the fair market value that is determined by local assessors to be the total taxable value of land and additions on the property. | Land | Improvement |
|---|---|---|---|---|
| 2023 | $17,176 | $762,000 | $123,000 | $639,000 |
| 2022 | $10,937 | $468,500 | $123,000 | $345,500 |
| 2021 | $10,937 | $468,500 | $123,000 | $345,500 |
| 2020 | $11,293 | $468,500 | $123,000 | $345,500 |
| 2019 | $10,909 | $447,000 | $101,000 | $346,000 |
| 2018 | $12,177 | $447,000 | $101,000 | $346,000 |
| 2017 | $10,947 | $447,000 | $101,000 | $346,000 |
| 2016 | $10,287 | $404,000 | $130,000 | $274,000 |
| 2015 | $10,264 | $404,000 | $130,000 | $274,000 |
| 2014 | $10,141 | $404,000 | $130,000 | $274,000 |
Property History
| Date | Event | Price | Change | Sq Ft Price |
|---|---|---|---|---|
| 04/04/2025 04/04/25 | For Sale | $850,000 | +10.4% | $279 / Sq Ft |
| 11/22/2023 11/22/23 | Sold | $770,000 | -0.6% | $252 / Sq Ft |
| 09/25/2023 09/25/23 | Price Changed | $775,000 | -3.1% | $254 / Sq Ft |
| 08/25/2023 08/25/23 | Price Changed | $799,900 | -5.9% | $262 / Sq Ft |
| 08/18/2023 08/18/23 | For Sale | $849,900 | +12.6% | $278 / Sq Ft |
| 11/23/2022 11/23/22 | Off Market | $755,000 | -- | -- |
| 07/27/2022 07/27/22 | Pending | -- | -- | -- |
| 07/21/2022 07/21/22 | For Sale | $755,000 | -- | $247 / Sq Ft |
Deed History
| Date | Type | Sale Price | Title Company |
|---|---|---|---|
| Deed | $770,000 | None Listed On Document | |
| Warranty Deed | $810,000 | -- | |
| Warranty Deed | $492,000 | Attorney | |
| Interfamily Deed Transfer | -- | None Available | |
| Deed | $407,500 | None Available | |
| Interfamily Deed Transfer | -- | -- | |
| Interfamily Deed Transfer | -- | -- |
Mortgage History
| Date | Status | Loan Amount | Loan Type |
|---|---|---|---|
| Open | $495,000 | New Conventional | |
| Previous Owner | $648,000 | New Conventional | |
| Previous Owner | $60,208 | Credit Line Revolving | |
| Previous Owner | $424,100 | New Conventional | |
| Previous Owner | $393,600 | New Conventional | |
| Previous Owner | $335,000 | New Conventional | |
| Previous Owner | $326,000 | New Conventional | |
| Previous Owner | $270,000 | Unknown | |
| Previous Owner | $252,000 | Unknown | |
| Previous Owner | $209,650 | Purchase Money Mortgage |
Similar Homes in Milwaukee, WI
Source: Metro MLS
MLS Number: 1911133
APN: 092-9891-000
- 7545 N Lake Dr
- 7556 N Crossway Rd
- 726 E Daisy Ln
- 7818 N Beach Dr
- 7152 N Beach Dr
- 7551 N Mohawk Rd
- 8119 N Poplar Dr
- 7330 N Navajo Rd
- 7449 N Mohawk Rd
- 7225 N Seneca Ave
- 8180 N Regent Rd
- 8020 N Mohawk Rd
- 8134 N Seneca Rd
- 8035 N Port Washington Rd
- 7113 N Navajo Ave
- 8339 N Lake Dr
- 8301 N Allen Ln
- 6845 N Barnett Ln
- 8342 N Whitney Rd
- 425 W Willow Ct Unit 151
