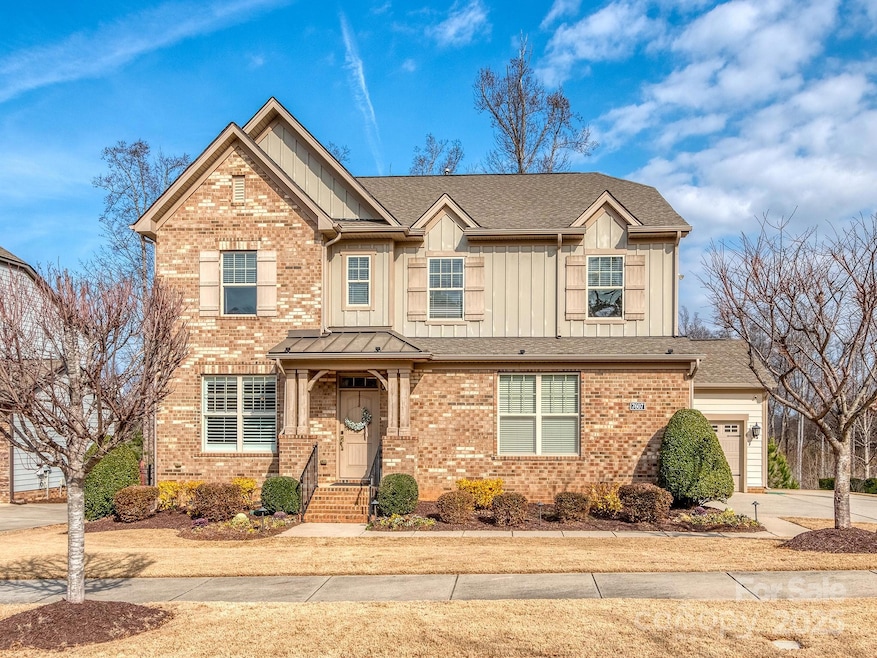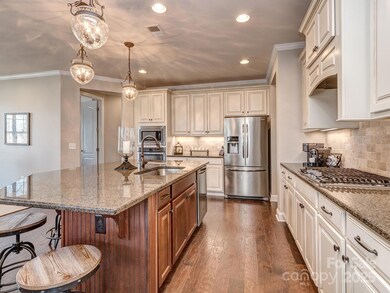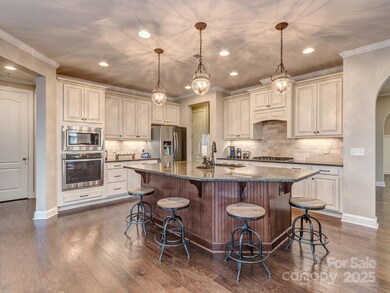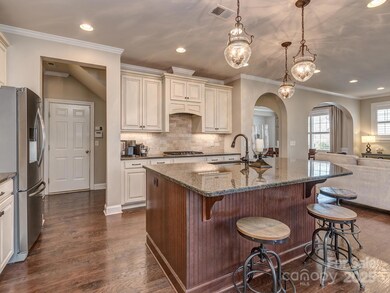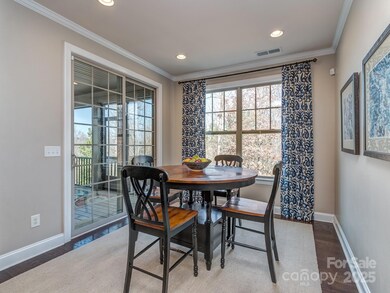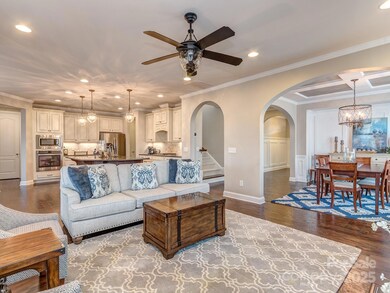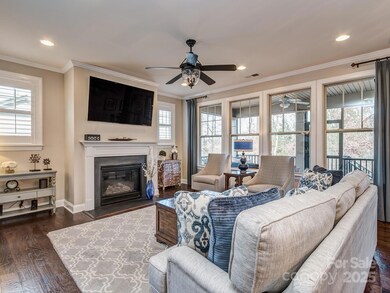
7607 Quilbray Dr Huntersville, NC 28078
Highlights
- Open Floorplan
- Private Lot
- Outdoor Fireplace
- Clubhouse
- Traditional Architecture
- Wood Flooring
About This Home
As of February 2025The Wait is Over – This is the One! Move In Ready!
This Stunning Energy Star Home is Everything you’ve been searching for! Featuring a Gourmet Kitchen w/ Stainless Appliances, Oversized Island, Open Floor Plan, & Family Room w/ a Cozy Gas Fireplace, this home is perfect for entertaining & everyday living. The Dining Room boasts a Trey Ceiling & Elegant Trim Work. A Private Office w/ French Doors & Guest Room on Main provide flexibility & convenience.
Upstairs features a Luxurious Primary Suite w/ Sitting Room, 3 Additional Bedrooms, Loft & Bonus room. Step Outside to a Screened-In-Porch, Tiered Patio w/ Gas Fire-pit, & backyard backing to Conservancy Land—a perfect oasis for relaxation.
Additional features include, 3-Car Garage w/ Electric Vehicle Power Outlet, & New Carpet. Custom Draperies, Shutters, Refrigerator, Washer & Dryer all Convey.
Located in the Beckett Community w/ Pool, Clubhouse, Playground, & Sports Field, this Home is a rare find.
Don’t miss your chance!
Last Agent to Sell the Property
Coldwell Banker Realty Brokerage Email: kim.grace@cbcarolinas.com License #310295

Home Details
Home Type
- Single Family
Est. Annual Taxes
- $4,680
Year Built
- Built in 2015
Lot Details
- Private Lot
- Lot Has A Rolling Slope
HOA Fees
- $97 Monthly HOA Fees
Parking
- 3 Car Attached Garage
- Electric Vehicle Home Charger
- Front Facing Garage
- Garage Door Opener
- Driveway
Home Design
- Traditional Architecture
- Brick Exterior Construction
Interior Spaces
- 2-Story Property
- Open Floorplan
- Ceiling Fan
- Gas Fireplace
- Window Treatments
- Window Screens
- French Doors
- Mud Room
- Entrance Foyer
- Family Room with Fireplace
- Screened Porch
- Crawl Space
- Pull Down Stairs to Attic
Kitchen
- Breakfast Bar
- Built-In Oven
- Gas Cooktop
- Range Hood
- Microwave
- Dishwasher
- Kitchen Island
- Disposal
Flooring
- Wood
- Tile
Bedrooms and Bathrooms
- Walk-In Closet
- 4 Full Bathrooms
- Garden Bath
Laundry
- Laundry Room
- Dryer
- Washer
Outdoor Features
- Patio
- Outdoor Fireplace
- Fire Pit
Schools
- Barnette Elementary School
- Francis Bradley Middle School
- Hopewell High School
Utilities
- Forced Air Zoned Heating and Cooling System
- Heating System Uses Natural Gas
- Underground Utilities
- Fiber Optics Available
- Cable TV Available
Listing and Financial Details
- Assessor Parcel Number 009-403-06
Community Details
Overview
- Hawthorne Association, Phone Number (704) 377-0113
- Built by Standard Pacific Homes
- Beckett Subdivision, Galvani Floorplan
- Mandatory home owners association
Recreation
- Recreation Facilities
- Community Playground
- Community Pool
Additional Features
- Clubhouse
- Card or Code Access
Map
Home Values in the Area
Average Home Value in this Area
Property History
| Date | Event | Price | Change | Sq Ft Price |
|---|---|---|---|---|
| 02/26/2025 02/26/25 | Sold | $800,000 | 0.0% | $225 / Sq Ft |
| 02/08/2025 02/08/25 | For Sale | $800,000 | -- | $225 / Sq Ft |
Tax History
| Year | Tax Paid | Tax Assessment Tax Assessment Total Assessment is a certain percentage of the fair market value that is determined by local assessors to be the total taxable value of land and additions on the property. | Land | Improvement |
|---|---|---|---|---|
| 2023 | $4,680 | $629,900 | $131,800 | $498,100 |
| 2022 | $3,878 | $433,300 | $80,000 | $353,300 |
| 2021 | $3,861 | $433,300 | $80,000 | $353,300 |
| 2020 | $3,836 | $433,300 | $80,000 | $353,300 |
| 2019 | $3,830 | $433,300 | $80,000 | $353,300 |
| 2018 | $3,634 | $312,200 | $49,500 | $262,700 |
| 2017 | $3,595 | $312,200 | $49,500 | $262,700 |
| 2016 | $3,591 | $49,500 | $49,500 | $0 |
| 2015 | $555 | $0 | $0 | $0 |
Mortgage History
| Date | Status | Loan Amount | Loan Type |
|---|---|---|---|
| Open | $760,000 | New Conventional | |
| Closed | $760,000 | New Conventional | |
| Previous Owner | $300,000 | Credit Line Revolving | |
| Previous Owner | $376,500 | New Conventional | |
| Previous Owner | $400,400 | New Conventional |
Deed History
| Date | Type | Sale Price | Title Company |
|---|---|---|---|
| Warranty Deed | $800,000 | None Listed On Document | |
| Warranty Deed | $800,000 | None Listed On Document | |
| Warranty Deed | $445,000 | None Available |
Similar Homes in Huntersville, NC
Source: Canopy MLS (Canopy Realtor® Association)
MLS Number: 4214285
APN: 009-403-06
- 7400 Gilead Rd
- 7201 Gilead Rd
- 7006 Garden Hill Dr
- 7900 Gilead Rd
- 8806 Cool Meadow Dr
- 8810 Cool Meadow Dr
- 7850 Bud Henderson Rd
- 15916 Foreleigh Rd
- 16110 Foreleigh Rd
- 10707 Charmont Place
- 6707 Dunton St
- 7007 Church Wood Ln
- 6419 Gilead Rd
- 14812 Baytown Ct
- 3939 Archer Notch Ln
- 15230 Ravenall Dr
- 15613 Troubadour Ln
- 13306 Old Store Rd
- 7406 Henderson Park Rd
- 8807 Thornbury Ln
