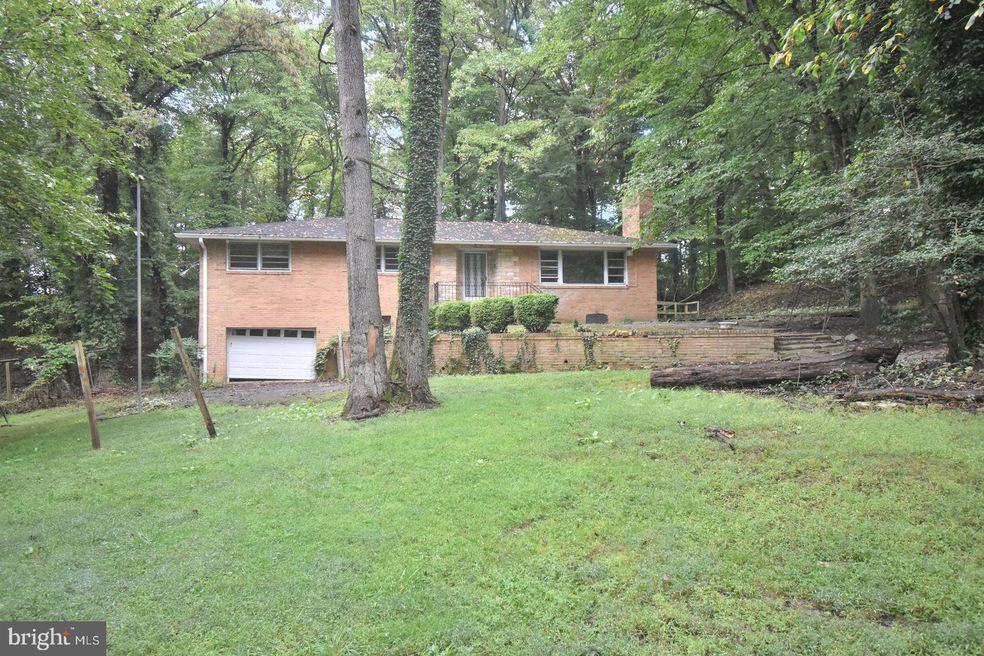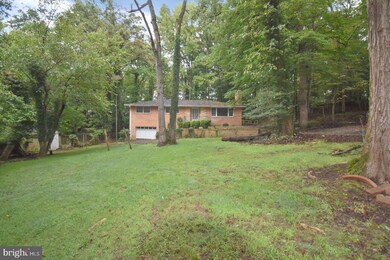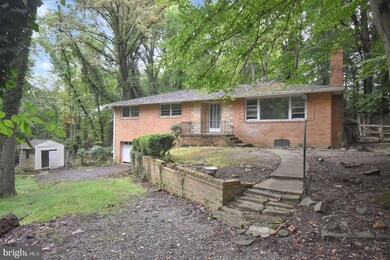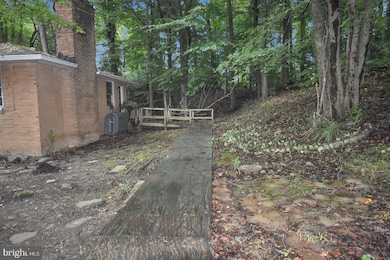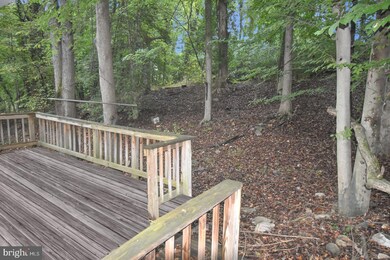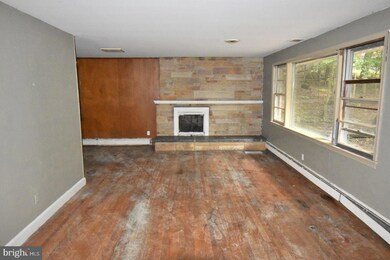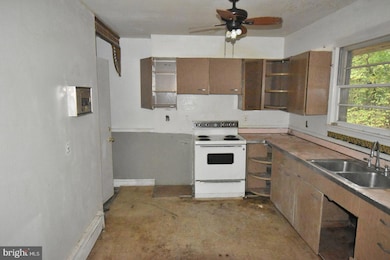
7608 Locust Ln Fort Washington, MD 20744
4
Beds
2.5
Baths
1,512
Sq Ft
0.6
Acres
Highlights
- 0.6 Acre Lot
- Raised Ranch Architecture
- 2 Fireplaces
- Wood Burning Stove
- Wood Flooring
- No HOA
About This Home
As of November 2024BIG all brick home on over a half acre of land on a very private lot! The exterior of the home includes a shed, deck, patio and access ramp. The main level of the home features hardwood flooring. It also includes the bedrooms and full bathroom, as well as a living room with fireplace. The lower level is partially finished and includes a 2nd fireplace.
Home Details
Home Type
- Single Family
Est. Annual Taxes
- $4,929
Year Built
- Built in 1962
Lot Details
- 0.6 Acre Lot
- Property is zoned RR
Parking
- 1 Car Attached Garage
- Front Facing Garage
Home Design
- Raised Ranch Architecture
- Brick Exterior Construction
- Slab Foundation
Interior Spaces
- Property has 2 Levels
- 2 Fireplaces
- Wood Burning Stove
- Family Room Off Kitchen
- Wood Flooring
Bedrooms and Bathrooms
- 4 Main Level Bedrooms
Basement
- Basement Fills Entire Space Under The House
- Connecting Stairway
- Rear Basement Entry
Accessible Home Design
- Ramp on the main level
Utilities
- Central Air
- Heating System Uses Oil
- Hot Water Baseboard Heater
- Electric Water Heater
Community Details
- No Home Owners Association
- Apple Grove Subdivision
Listing and Financial Details
- Tax Lot 21
- Assessor Parcel Number 17121221076
Map
Create a Home Valuation Report for This Property
The Home Valuation Report is an in-depth analysis detailing your home's value as well as a comparison with similar homes in the area
Home Values in the Area
Average Home Value in this Area
Property History
| Date | Event | Price | Change | Sq Ft Price |
|---|---|---|---|---|
| 11/22/2024 11/22/24 | Sold | $350,000 | +2.9% | $231 / Sq Ft |
| 10/23/2024 10/23/24 | Pending | -- | -- | -- |
| 10/07/2024 10/07/24 | For Sale | $340,000 | 0.0% | $225 / Sq Ft |
| 09/28/2024 09/28/24 | Off Market | $340,000 | -- | -- |
| 09/26/2024 09/26/24 | For Sale | $340,000 | -- | $225 / Sq Ft |
Source: Bright MLS
Tax History
| Year | Tax Paid | Tax Assessment Tax Assessment Total Assessment is a certain percentage of the fair market value that is determined by local assessors to be the total taxable value of land and additions on the property. | Land | Improvement |
|---|---|---|---|---|
| 2024 | $5,328 | $331,700 | $79,400 | $252,300 |
| 2023 | $5,226 | $324,933 | $0 | $0 |
| 2022 | $5,126 | $318,167 | $0 | $0 |
| 2021 | $5,025 | $311,400 | $77,200 | $234,200 |
| 2020 | $4,795 | $295,900 | $0 | $0 |
| 2019 | $4,565 | $280,400 | $0 | $0 |
| 2018 | $4,334 | $264,900 | $77,200 | $187,700 |
| 2017 | $4,058 | $246,300 | $0 | $0 |
| 2016 | -- | $227,700 | $0 | $0 |
| 2015 | $3,315 | $209,100 | $0 | $0 |
| 2014 | $3,315 | $209,100 | $0 | $0 |
Source: Public Records
Mortgage History
| Date | Status | Loan Amount | Loan Type |
|---|---|---|---|
| Previous Owner | $400,000 | Construction | |
| Previous Owner | $352,500 | Reverse Mortgage Home Equity Conversion Mortgage |
Source: Public Records
Deed History
| Date | Type | Sale Price | Title Company |
|---|---|---|---|
| Special Warranty Deed | $350,000 | None Listed On Document | |
| Special Warranty Deed | $350,000 | None Listed On Document | |
| Trustee Deed | $291,814 | Gemini Title | |
| Deed | $1,000 | -- |
Source: Public Records
Similar Homes in the area
Source: Bright MLS
MLS Number: MDPG2127126
APN: 12-1221076
Nearby Homes
- 7812 Winnsboro Dr
- 2600 Kingsway Rd
- 2205 Piermont Dr
- 8117 Bock Rd
- 2612 Henson Valley Way
- 7257 Crafford Place
- 3016 Gallop Way
- 7718 Klovstad Dr
- 8105 Allentown Rd
- 3113 Tucker Rd
- 6532 Bock Rd
- 3742 Lumar Dr
- 7010 Haverhill St
- 6905 Trowbridge Place
- 7000 Calvin Ct
- 7905 Veltri Dr
- 10125 Allentown Rd
- 6903 Bock Rd
- 7008 Ltc William Hewlett Ct
- 7009 Shagbark Ct
