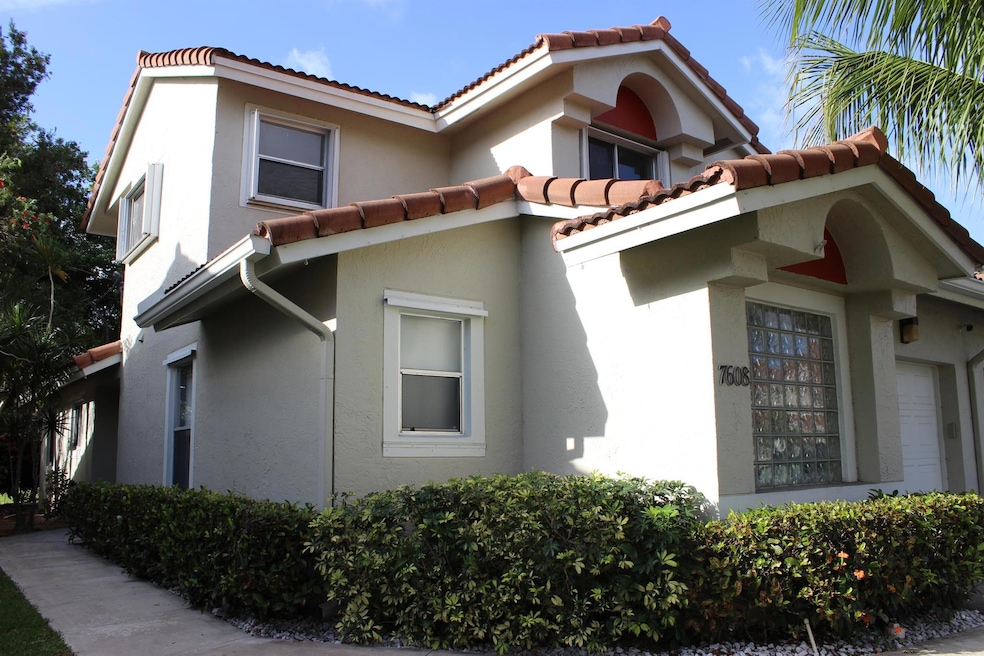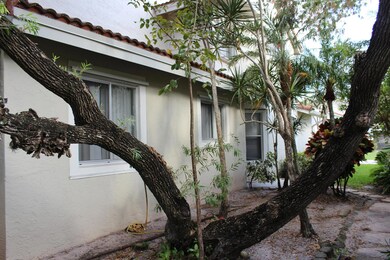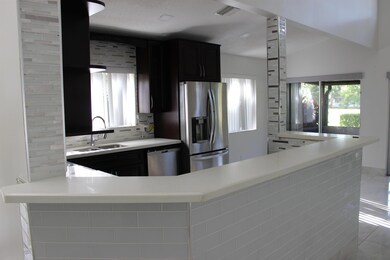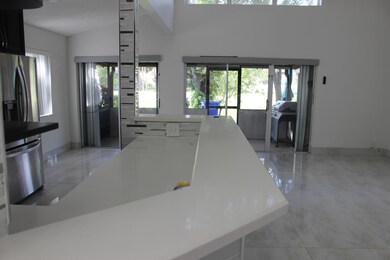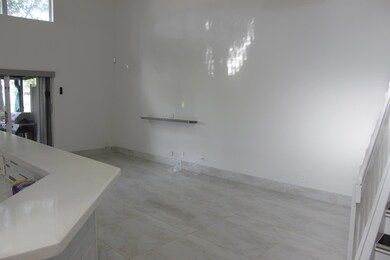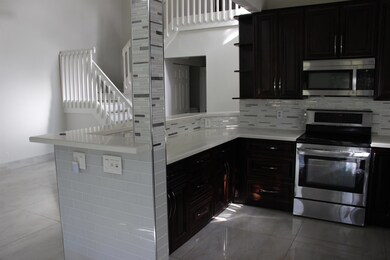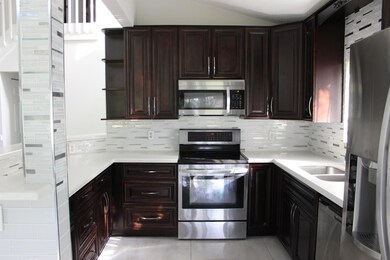
7608 Pinewalk Dr S Unit 127 Margate, FL 33063
Holiday Springs NeighborhoodEstimated payment $4,343/month
Highlights
- Clubhouse
- Community Pool
- Separate Shower in Primary Bathroom
- Screened Porch
- 1 Car Attached Garage
- Walk-In Closet
About This Home
Do not miss a rare opportunity to purchase this well taken care of home in a beautiful community. This spacious 3 bedroom 2.5 bath 1 car garage townhouse with high ceilings, welcomes you with an open floor plan. Whether you are unwinding or entertaining, the kitchen is the ideal spot to be with the granite countertops, ample cabinetry and stainless steel appliances. Hosting memorable dinner parties is a breeze with a dedicated dining area flowing seamlessly off the kitchen. The living room lends itself to more get togethers with vaulted ceilings allowing for ample natural light. On the ground floor is the master bedroom with its spacious bathroom with oversized shower and gorgeous tiled floor. Two additional bedrooms and another full bath are upstairs.
Townhouse Details
Home Type
- Townhome
Est. Annual Taxes
- $9,153
Year Built
- Built in 1994
HOA Fees
- $406 Monthly HOA Fees
Parking
- 1 Car Attached Garage
Home Design
- Barrel Roof Shape
Interior Spaces
- 1,680 Sq Ft Home
- 2-Story Property
- Ceiling Fan
- Blinds
- Florida or Dining Combination
- Screened Porch
Kitchen
- Electric Range
- Microwave
- Dishwasher
Flooring
- Laminate
- Tile
Bedrooms and Bathrooms
- 3 Bedrooms
- Walk-In Closet
- Separate Shower in Primary Bathroom
Laundry
- Laundry Room
- Washer and Dryer
Schools
- Margate Elementary School
- Margate Middle School
- Coral Springs High School
Utilities
- Central Heating and Cooling System
- Electric Water Heater
- Cable TV Available
Listing and Financial Details
- Assessor Parcel Number 484123071270
Community Details
Overview
- Association fees include common areas, insurance, ground maintenance, maintenance structure, pool(s), roof
- Fairway Views Subdivision
Amenities
- Clubhouse
Recreation
- Community Pool
Pet Policy
- Pets Allowed
Map
Home Values in the Area
Average Home Value in this Area
Tax History
| Year | Tax Paid | Tax Assessment Tax Assessment Total Assessment is a certain percentage of the fair market value that is determined by local assessors to be the total taxable value of land and additions on the property. | Land | Improvement |
|---|---|---|---|---|
| 2025 | $9,153 | $407,300 | $43,120 | $364,180 |
| 2024 | $5,783 | $407,300 | $43,120 | $364,180 |
| 2023 | $5,783 | $291,440 | $0 | $0 |
| 2022 | $5,300 | $272,610 | $0 | $0 |
| 2021 | $5,159 | $264,670 | $43,120 | $221,550 |
| 2020 | $4,513 | $235,400 | $0 | $0 |
| 2019 | $4,356 | $226,630 | $0 | $0 |
| 2018 | $3,988 | $217,730 | $0 | $0 |
| 2017 | $3,917 | $211,790 | $0 | $0 |
| 2016 | $3,834 | $207,400 | $0 | $0 |
| 2015 | $4,625 | $194,490 | $0 | $0 |
| 2014 | $4,484 | $185,420 | $0 | $0 |
| 2013 | -- | $146,120 | $43,100 | $103,020 |
Property History
| Date | Event | Price | Change | Sq Ft Price |
|---|---|---|---|---|
| 04/18/2025 04/18/25 | Price Changed | $568,772 | -1.7% | $339 / Sq Ft |
| 04/07/2025 04/07/25 | For Sale | $578,772 | +27.2% | $345 / Sq Ft |
| 05/23/2023 05/23/23 | Sold | $455,000 | +1.1% | $256 / Sq Ft |
| 05/15/2023 05/15/23 | Pending | -- | -- | -- |
| 05/01/2023 05/01/23 | For Sale | $450,000 | +7.1% | $254 / Sq Ft |
| 05/26/2022 05/26/22 | Sold | $420,000 | +13.5% | $270 / Sq Ft |
| 04/26/2022 04/26/22 | Pending | -- | -- | -- |
| 04/16/2022 04/16/22 | For Sale | $370,000 | +18.0% | $237 / Sq Ft |
| 09/17/2020 09/17/20 | Sold | $313,500 | -0.5% | $201 / Sq Ft |
| 08/18/2020 08/18/20 | Pending | -- | -- | -- |
| 07/22/2020 07/22/20 | For Sale | $314,999 | +40.6% | $202 / Sq Ft |
| 09/23/2015 09/23/15 | Sold | $224,000 | -1.5% | $144 / Sq Ft |
| 08/17/2015 08/17/15 | Pending | -- | -- | -- |
| 08/06/2015 08/06/15 | For Sale | $227,500 | -- | $146 / Sq Ft |
Deed History
| Date | Type | Sale Price | Title Company |
|---|---|---|---|
| Warranty Deed | $455,000 | Attorneys Preferred Title | |
| Warranty Deed | $420,000 | Patch Reef Title | |
| Warranty Deed | $313,500 | Patch Reef Title Company Inc | |
| Special Warranty Deed | $224,000 | Consuegra Title Llc | |
| Trustee Deed | $160,200 | None Available | |
| Warranty Deed | $174,500 | -- | |
| Warranty Deed | $120,000 | -- | |
| Warranty Deed | $116,700 | -- |
Mortgage History
| Date | Status | Loan Amount | Loan Type |
|---|---|---|---|
| Previous Owner | $296,250 | New Conventional | |
| Previous Owner | $270,231 | New Conventional | |
| Previous Owner | $163,000 | New Conventional | |
| Previous Owner | $162,900 | Unknown | |
| Previous Owner | $139,600 | No Value Available | |
| Previous Owner | $125,000 | Unknown | |
| Previous Owner | $125,000 | Unknown | |
| Previous Owner | $96,000 | New Conventional | |
| Previous Owner | $110,150 | No Value Available |
Similar Homes in Margate, FL
Source: BeachesMLS
MLS Number: R11079324
APN: 48-41-23-07-1270
- 7602 Pinewalk Dr S Unit 154
- 7728 Highlands Cir
- 7532 Pinewalk Dr S Unit 109
- 7741 Highlands Cir
- 7506 Pinewalk Dr S Unit 1022
- 7671 NW 23rd St
- 7490 Pinewalk Dr S Unit 9420
- 7547 NW 25th St
- 2620 NW 79th Ave
- 7434 Pinewalk Dr S Unit 15-3
- 7404 Pinewalk Dr S Unit 225
- 7645 NW 22nd St
- 7625 NW 22nd St
- 7362 Pinewalk Dr S Unit 5011
- 7456 NW 25th St
- 7374 Pinewalk Dr S Unit 44-1
- 3050 Holiday Springs Blvd Unit 111
- 3050 Holiday Springs Blvd Unit 112
- 3050 Holiday Springs Blvd Unit 308
- 2640 NW 80th Ave
