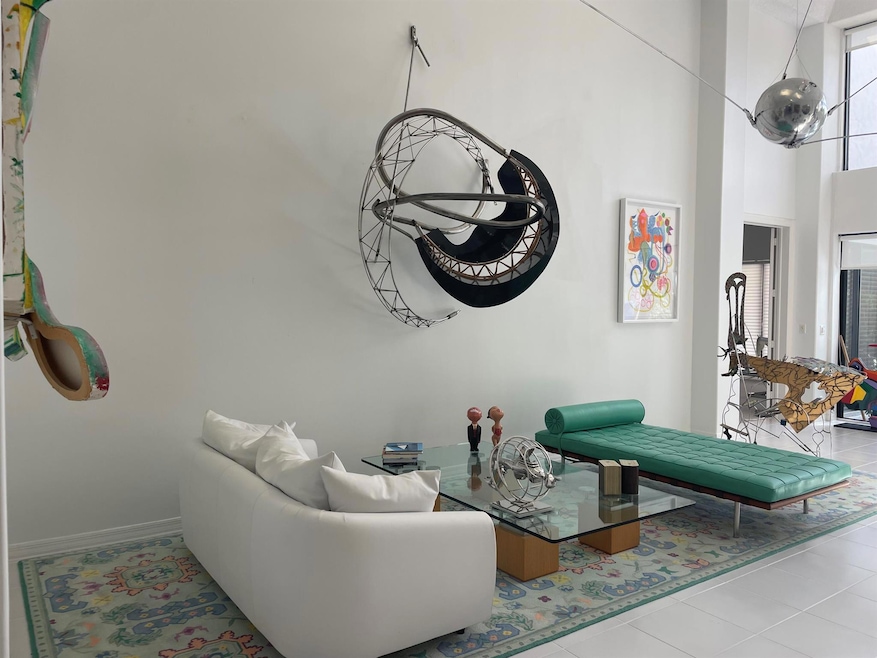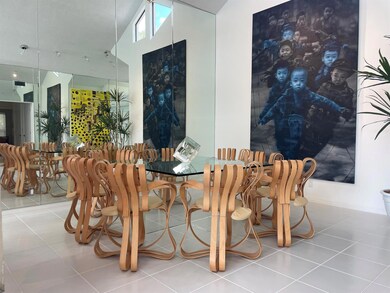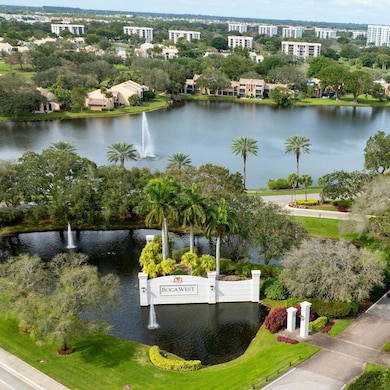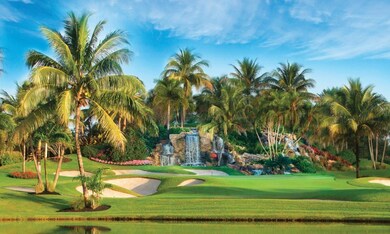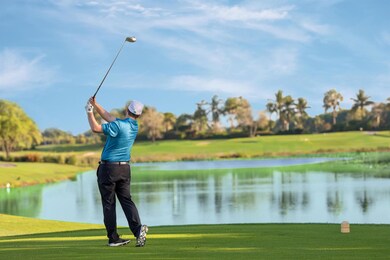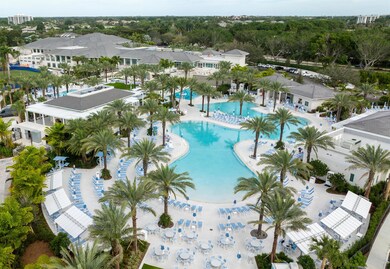
7608 Rexford Rd Boca Raton, FL 33434
Boca West NeighborhoodHighlights
- Golf Course Community
- Gated with Attendant
- Golf Course View
- Spanish River Community High School Rated A+
- Heated Pool
- Private Membership Available
About This Home
As of April 2025Rarely available 4 bedroom, 5 1/2 bath home is now available in the private enclave of Wedgewood. The sunlight interior has marble floors, a well designed kitchen/family room, 4 ensuite bedrooms and a bonus room for cards, reading or a den. A large laundry room with a sink and ample storage space has been added. The dining room is perfect for entertaining as is the spacious living room with a bar. The oversized pool area compliments the spacious interior and adds to this special home. Whether indoors or at the pool this home is perfect for everyday living or entertaining! ~ Imagine life inside the Nation's #1 Private Residential Country Club Lifestyle offering resort-style living. Conveniently located less than 10 minutes from downtown Boca Raton.
Home Details
Home Type
- Single Family
Est. Annual Taxes
- $19,841
Year Built
- Built in 1986
Lot Details
- 0.28 Acre Lot
- Fenced
- Sprinkler System
HOA Fees
- $1,775 Monthly HOA Fees
Parking
- 2 Car Attached Garage
- Garage Door Opener
- Driveway
Home Design
- Concrete Roof
Interior Spaces
- 3,589 Sq Ft Home
- 1-Story Property
- Bar
- Vaulted Ceiling
- Skylights
- Sliding Windows
- Entrance Foyer
- Formal Dining Room
- Tile Flooring
- Golf Course Views
Kitchen
- Breakfast Area or Nook
- Electric Range
- Microwave
- Dishwasher
- Disposal
Bedrooms and Bathrooms
- 4 Bedrooms
- Split Bedroom Floorplan
- Closet Cabinetry
- Walk-In Closet
- Dual Sinks
- Separate Shower in Primary Bathroom
Laundry
- Laundry Room
- Dryer
- Washer
- Laundry Tub
Home Security
- Home Security System
- Fire and Smoke Detector
Outdoor Features
- Heated Pool
- Patio
Schools
- Whispering Pines Elementary School
- Omni Middle School
- Spanish River Community High School
Utilities
- Forced Air Zoned Heating and Cooling System
- Underground Utilities
- Electric Water Heater
- Cable TV Available
Listing and Financial Details
- Security Deposit $5,000
- Assessor Parcel Number 00424709330000060
Community Details
Overview
- Association fees include management, common areas, cable TV, legal/accounting, ground maintenance, pool(s), security, internet
- Private Membership Available
- Wedgewood Subdivision
Amenities
- Clubhouse
- Game Room
- Business Center
- Community Wi-Fi
Recreation
- Golf Course Community
- Tennis Courts
- Community Basketball Court
- Pickleball Courts
- Community Pool
- Community Spa
- Putting Green
- Trails
Security
- Gated with Attendant
Map
Home Values in the Area
Average Home Value in this Area
Property History
| Date | Event | Price | Change | Sq Ft Price |
|---|---|---|---|---|
| 04/22/2025 04/22/25 | Sold | $3,200,000 | +10.3% | $892 / Sq Ft |
| 02/11/2025 02/11/25 | Pending | -- | -- | -- |
| 02/11/2025 02/11/25 | For Sale | $2,900,000 | -- | $808 / Sq Ft |
Tax History
| Year | Tax Paid | Tax Assessment Tax Assessment Total Assessment is a certain percentage of the fair market value that is determined by local assessors to be the total taxable value of land and additions on the property. | Land | Improvement |
|---|---|---|---|---|
| 2024 | $19,841 | $772,732 | -- | -- |
| 2023 | $15,012 | $702,484 | $379,599 | $673,169 |
| 2022 | $13,616 | $638,622 | $0 | $0 |
| 2021 | $11,121 | $580,565 | $213,460 | $367,105 |
| 2020 | $11,249 | $603,769 | $0 | $603,769 |
| 2019 | $10,382 | $525,735 | $0 | $525,735 |
| 2018 | $10,287 | $544,604 | $0 | $544,604 |
| 2017 | $11,110 | $582,065 | $0 | $0 |
| 2016 | $13,389 | $688,065 | $0 | $0 |
| 2015 | $13,674 | $679,405 | $0 | $0 |
| 2014 | $13,819 | $679,405 | $0 | $0 |
Deed History
| Date | Type | Sale Price | Title Company |
|---|---|---|---|
| Warranty Deed | -- | Commonwealth Land Title | |
| Warranty Deed | -- | -- | |
| Warranty Deed | -- | -- |
Similar Homes in Boca Raton, FL
Source: BeachesMLS
MLS Number: R11061500
APN: 00-42-47-09-33-000-0060
- 19427 Chapel Creek Dr
- 19470 Waters Reach Ln Unit 704
- 19658 Waters Bay Ct Unit 1202
- 7723 Wind Key Dr
- 4003 Lincoln A Unit 4003
- 19317 Sabal Lake Dr Unit 5066
- 19753 Boca Dr W Unit 4112
- 2051 Lincoln C Unit 2051
- 116 Mansfield C
- 77 Mansfield B Unit B
- 3049 Lincoln C Unit 3049
- 4011 Lincoln A
- 85 Mansfield C Unit 850
- 1012 Lincoln A Unit 1012
- 19297 Sabal Lake Dr
- 19213 Sabal Lake Dr
- 1042 Lincoln C Unit 1042
- 387 Mansfield J
- 19365 Sabal Lake Dr
- 19399 Sabal Lake Dr Unit 5012
