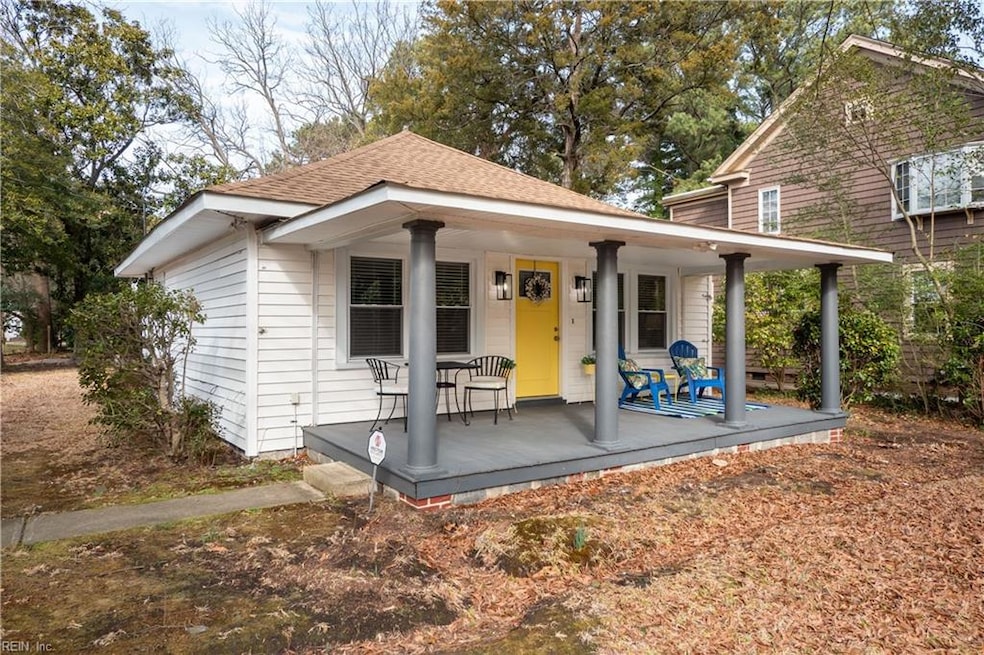
7608 Shirland Ave Norfolk, VA 23505
North Meadowbrook NeighborhoodHighlights
- View of Trees or Woods
- Wooded Lot
- No HOA
- Deck
- Corner Lot
- 1-minute walk to Meadowbrook Park
About This Home
As of March 2025Welcome to the neighborhood of Meadowbrook! This 2 bedroom/2 full bath bungalow was fully renovated in 2022 with a fantastic kitchen with all the features you could ask for, including tons of storage. New soft-close cabinets, granite countertops, all appliances convey, including the washer/dryer unit. LVP installed throughout the house and ceramic tile in the bathrooms. Primary bedroom with ensuite and walk in closet. Hang out on the covered front porch and enjoy the greenery, public park, dog park, conveniences of restaurants and quick access to the interstate. Oversized 1 car detached garage As-Is but a wonderful bonus space. Welcome home!
Home Details
Home Type
- Single Family
Est. Annual Taxes
- $3,496
Year Built
- Built in 1923
Lot Details
- Corner Lot
- Wooded Lot
- Property is zoned R-5
Home Design
- Bungalow
- Substantially Remodeled
- Asphalt Shingled Roof
- Vinyl Siding
Interior Spaces
- 1,200 Sq Ft Home
- 1-Story Property
- Ceiling Fan
- Utility Closet
- Views of Woods
- Crawl Space
- Home Security System
Kitchen
- Breakfast Area or Nook
- Electric Range
- Microwave
- Dishwasher
- Disposal
Flooring
- Laminate
- Ceramic Tile
Bedrooms and Bathrooms
- 2 Bedrooms
- En-Suite Primary Bedroom
- 2 Full Bathrooms
Laundry
- Dryer
- Washer
Parking
- 1 Car Detached Garage
- Oversized Parking
- Parking Available
- Off-Street Parking
Outdoor Features
- Deck
- Porch
Schools
- Sewells Point Elementary School
- Blair Middle School
- Maury High School
Utilities
- Forced Air Heating and Cooling System
- Heat Pump System
- Well
- Electric Water Heater
Community Details
- No Home Owners Association
- Meadowbrook 155 Subdivision
Map
Home Values in the Area
Average Home Value in this Area
Property History
| Date | Event | Price | Change | Sq Ft Price |
|---|---|---|---|---|
| 03/26/2025 03/26/25 | Sold | $295,000 | -1.6% | $246 / Sq Ft |
| 03/03/2025 03/03/25 | Pending | -- | -- | -- |
| 02/20/2025 02/20/25 | For Sale | $299,900 | -- | $250 / Sq Ft |
Tax History
| Year | Tax Paid | Tax Assessment Tax Assessment Total Assessment is a certain percentage of the fair market value that is determined by local assessors to be the total taxable value of land and additions on the property. | Land | Improvement |
|---|---|---|---|---|
| 2024 | $3,553 | $284,200 | $102,900 | $181,300 |
| 2023 | $3,488 | $279,000 | $102,900 | $176,100 |
| 2022 | $3,488 | $279,000 | $102,900 | $176,100 |
| 2021 | $3,011 | $240,900 | $102,900 | $138,000 |
| 2020 | $2,950 | $236,000 | $98,000 | $138,000 |
| 2019 | $2,871 | $229,700 | $98,000 | $131,700 |
| 2018 | $2,808 | $224,600 | $98,000 | $126,600 |
| 2017 | $2,558 | $222,400 | $98,000 | $124,400 |
| 2016 | $2,558 | $205,100 | $75,000 | $130,100 |
| 2015 | $2,333 | $205,100 | $75,000 | $130,100 |
| 2014 | $2,333 | $205,100 | $75,000 | $130,100 |
Mortgage History
| Date | Status | Loan Amount | Loan Type |
|---|---|---|---|
| Open | $301,342 | VA | |
| Previous Owner | $260,200 | New Conventional | |
| Previous Owner | $160,000 | Credit Line Revolving | |
| Previous Owner | $58,616 | Unknown | |
| Previous Owner | $31,738 | Unknown | |
| Previous Owner | $13,246 | Credit Line Revolving | |
| Previous Owner | $225,250 | Balloon |
Deed History
| Date | Type | Sale Price | Title Company |
|---|---|---|---|
| Bargain Sale Deed | $295,000 | Stewart Title | |
| Deed | $265,000 | New Title Company Name | |
| Warranty Deed | $125,000 | Attorney | |
| Warranty Deed | $140,000 | Attorney | |
| Interfamily Deed Transfer | -- | None Available |
Similar Homes in Norfolk, VA
Source: Real Estate Information Network (REIN)
MLS Number: 10570738
APN: 04749500
- 7440 Hampton Blvd Unit E
- 1505 Meads Rd Unit A-2
- 7340 Hampton Blvd Unit B6
- 7720 Dunfield Place Unit 3
- 7426 N Shore Rd
- 7300 Shirland Ave
- 1320 Daniel Ave
- 7434 Glencove Place
- 1330 Laurel Crescent
- 1320 Milton St
- 7320 Glenroie Ave Unit 7J
- 7320 Glenroie Ave Unit 3C
- 7320 Glenroie Ave Unit 2G
- 7320 Glenroie Ave Unit 4G
- 7320 Glenroie Ave Unit 6D
- 7320 Glenroie Ave Unit 9G
- 7320 Glenroie Ave
- 7320 Glenroie Ave Unit 5G
- 7320 Glenroie Ave Unit 8E
- 7320 Glenroie Ave Unit 11J
