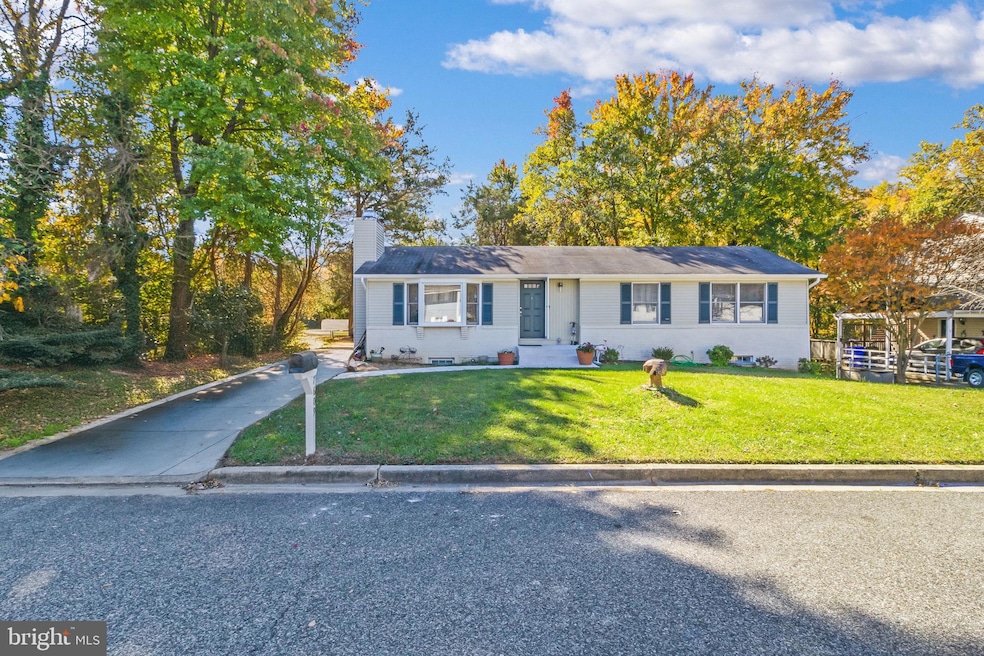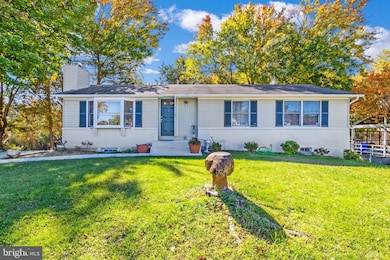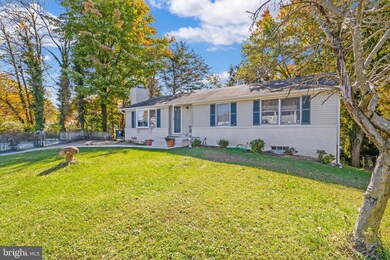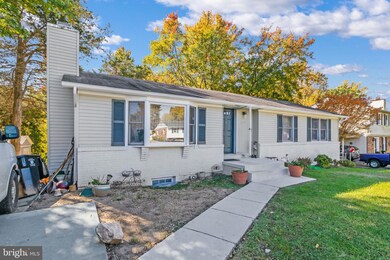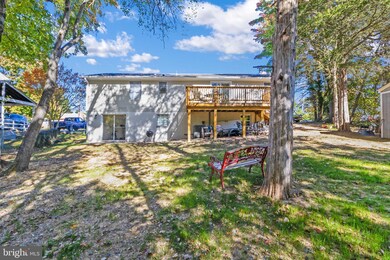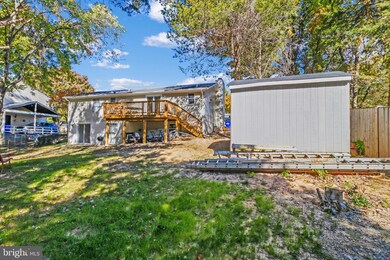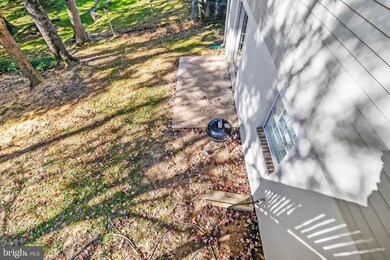
7609 Brooklyn Bridge Rd Laurel, MD 20707
Highlights
- 0.29 Acre Lot
- Rambler Architecture
- 1 Fireplace
- Open Floorplan
- Attic
- No HOA
About This Home
As of January 2025Welcome home to this beautifully renovated rancher home boasting 6 bedrooms and 3 full bathrooms, 3 on the main floor and 3 in the basement with a full bathroom in the basement. Beautiful and spacious kitchen with new stainless steel appliances. Basement has walkout level door. In the basement you’ll also find a beautiful laundry with new washer and dryer set. Parking will be no issue as you have your very own driveway for 4 cars. You’ll be able to enjoy a beautiful recently built deck to enjoy your evenings or summertime cookouts. HVAC system was replaced 1 month ago.
OFFER DEADLINE SET FOR SUNDAY 12/29 5 PM
Home Details
Home Type
- Single Family
Est. Annual Taxes
- $5,547
Year Built
- Built in 1982
Lot Details
- 0.29 Acre Lot
- Property is in excellent condition
- Property is zoned LAUR
Home Design
- Rambler Architecture
- Brick Foundation
- Frame Construction
- Architectural Shingle Roof
Interior Spaces
- Property has 2 Levels
- Open Floorplan
- Recessed Lighting
- 1 Fireplace
- Dining Area
- Attic
Kitchen
- Electric Oven or Range
- Ice Maker
- Dishwasher
- Stainless Steel Appliances
- Disposal
Bedrooms and Bathrooms
- Walk-in Shower
Laundry
- Electric Dryer
- Washer
Finished Basement
- Heated Basement
- Walk-Out Basement
- Basement Fills Entire Space Under The House
- Laundry in Basement
Parking
- 4 Parking Spaces
- 4 Driveway Spaces
Utilities
- Central Air
- Heat Pump System
- Vented Exhaust Fan
- Electric Water Heater
Community Details
- No Home Owners Association
Listing and Financial Details
- Assessor Parcel Number 17101090281
Map
Home Values in the Area
Average Home Value in this Area
Property History
| Date | Event | Price | Change | Sq Ft Price |
|---|---|---|---|---|
| 01/31/2025 01/31/25 | Sold | $549,999 | 0.0% | $239 / Sq Ft |
| 12/23/2024 12/23/24 | Price Changed | $549,999 | -1.8% | $239 / Sq Ft |
| 11/08/2024 11/08/24 | For Sale | $559,999 | +40.0% | $243 / Sq Ft |
| 09/15/2023 09/15/23 | Sold | $400,000 | -1.2% | $347 / Sq Ft |
| 08/22/2023 08/22/23 | Pending | -- | -- | -- |
| 08/17/2023 08/17/23 | For Sale | $405,000 | 0.0% | $352 / Sq Ft |
| 10/22/2013 10/22/13 | Rented | $1,625 | -9.7% | -- |
| 10/20/2013 10/20/13 | Under Contract | -- | -- | -- |
| 09/21/2013 09/21/13 | For Rent | $1,800 | -- | -- |
Tax History
| Year | Tax Paid | Tax Assessment Tax Assessment Total Assessment is a certain percentage of the fair market value that is determined by local assessors to be the total taxable value of land and additions on the property. | Land | Improvement |
|---|---|---|---|---|
| 2024 | $5,625 | $302,333 | $0 | $0 |
| 2023 | $5,358 | $289,567 | $0 | $0 |
| 2022 | $4,564 | $276,800 | $76,700 | $200,100 |
| 2021 | $7,611 | $276,800 | $76,700 | $200,100 |
| 2020 | $5,042 | $276,800 | $76,700 | $200,100 |
| 2019 | $5,084 | $278,700 | $75,800 | $202,900 |
| 2018 | $5,271 | $260,300 | $0 | $0 |
| 2017 | $4,440 | $241,900 | $0 | $0 |
| 2016 | -- | $223,500 | $0 | $0 |
| 2015 | $3,304 | $212,367 | $0 | $0 |
| 2014 | $3,304 | $201,233 | $0 | $0 |
Deed History
| Date | Type | Sale Price | Title Company |
|---|---|---|---|
| Deed | $400,000 | First American Title | |
| Interfamily Deed Transfer | -- | Paragon Title & Escrow Co | |
| Deed | -- | -- | |
| Deed | $123,000 | -- |
Similar Homes in Laurel, MD
Source: Bright MLS
MLS Number: MDPG2131748
APN: 10-1090281
- 7553 Woodbine Dr
- 15808 Millbrook Ln
- 7510 Haines Ct
- 15702 Dorset Rd Unit T-2
- 15640 Millbrook Ln
- 15708 Dorset Rd Unit 203
- 15708 Dorset Rd Unit 304
- 15653 Millbrook Ln
- 15811 Deer Creek Ct
- 15712 Dorset Rd Unit T3
- 15607 Millbrook Ln
- 9119 River Hill Rd
- 9115 River Hill Rd
- 9509 Bolton Farm Ln
- 9505 Bolton Farm Ln
- 1110 Montgomery St
- 9524 Bolton Farm Ln
- 9520 Bolton Farm Ln
- 9516 Bolton Farm Ln
- 9500 Bolton Farm Ln
