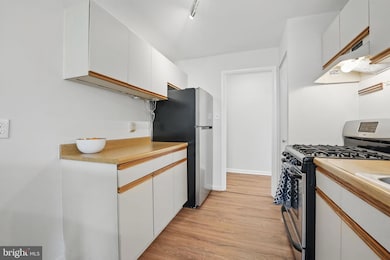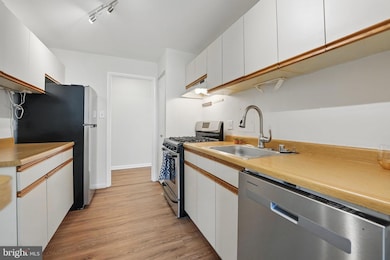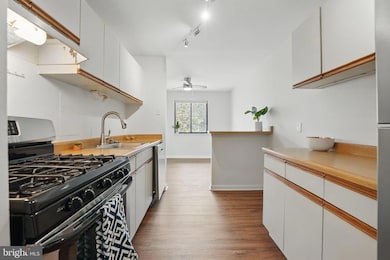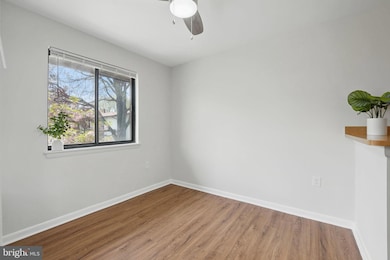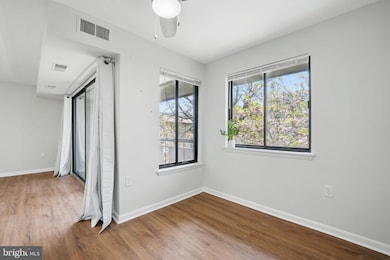
7609 Lee Hwy Unit 304 Falls Church, VA 22042
Jefferson NeighborhoodEstimated payment $2,426/month
Highlights
- Traditional Floor Plan
- 1 Fireplace
- Community Pool
- Traditional Architecture
- Courtyard Views
- Tennis Courts
About This Home
Welcome to your new home with fresh updates - brand new luxury vinyl plank flooring, stainless steel appliances, new fireplace surround, blinds throughout, new ceiling fans and light fixtures, and fresh paint! Enjoy lots of light from the skylight in the spacious living room with a balcony door opening to a private balcony area overlooking the interior of the complex with lush green grass and towering trees surrounding the outdoor community BBQ area. Full size washer and dryer with a ton of storage space. Enjoyable neighborhood amenities include an on-site office, outdoor swimming pool, tennis courts, parks, and well maintained and landscaped common green space. Close to Merrifield, Mosaic District, Dunn Loring and West Falls Church Metro Stations, Route 66, Route 50 and Route 495.
Condo fee includes gas, water, sewer and trash.
Property Details
Home Type
- Condominium
Est. Annual Taxes
- $2,248
Year Built
- Built in 1964
HOA Fees
- $565 Monthly HOA Fees
Home Design
- Traditional Architecture
- Brick Exterior Construction
Interior Spaces
- 980 Sq Ft Home
- Property has 1 Level
- Traditional Floor Plan
- 1 Fireplace
- Living Room
- Dining Room
- Courtyard Views
Kitchen
- Galley Kitchen
- Stove
- Dishwasher
- Disposal
Bedrooms and Bathrooms
- 2 Main Level Bedrooms
- 1 Full Bathroom
Laundry
- Laundry in unit
- Dryer
- Washer
Parking
- On-Street Parking
- Surface Parking
Utilities
- Central Air
- Air Source Heat Pump
- Natural Gas Water Heater
Listing and Financial Details
- Assessor Parcel Number 49-4-12-4-304
Community Details
Overview
- Association fees include lawn care front, lawn care rear, lawn care side, lawn maintenance, management, insurance, trash, water
- Low-Rise Condominium
- Dover Park Condo Association Condos
- Fairfield Common Community
- Dover Park Subdivision
Amenities
- Common Area
- Community Storage Space
Recreation
- Tennis Courts
- Community Pool
- Jogging Path
- Bike Trail
Pet Policy
- Limit on the number of pets
- Dogs and Cats Allowed
Map
Home Values in the Area
Average Home Value in this Area
Property History
| Date | Event | Price | Change | Sq Ft Price |
|---|---|---|---|---|
| 04/18/2025 04/18/25 | For Sale | $300,000 | -- | $306 / Sq Ft |
Similar Homes in Falls Church, VA
Source: Bright MLS
MLS Number: VAFX2229372
- 2840 Dover Ln Unit 102
- 7686 Morris St
- 2811 New Providence Ct
- 7528 Savannah St Unit 203
- 7526 Savannah St Unit 104
- 7848 Snead Ln
- 2784 Middlecoff Place
- 3026 Cedar Hill Rd
- 2816 Lee Oaks Place Unit 102
- 8000 Le Havre Place Unit 16
- 8002 Chanute Place Unit 20/6
- 8002 Chanute Place Unit 8
- 2939 Irvington Rd
- 8006 Chanute Place Unit 10
- 7354 Route 29 Unit 202
- 7535 Chrisland Cove
- 7592 D Lakeside Village Dr Unit D
- 2901 Charing Cross Rd Unit 8
- 7770 Willow Point Dr
- 2905 Charing Cross Rd Unit 10/12

