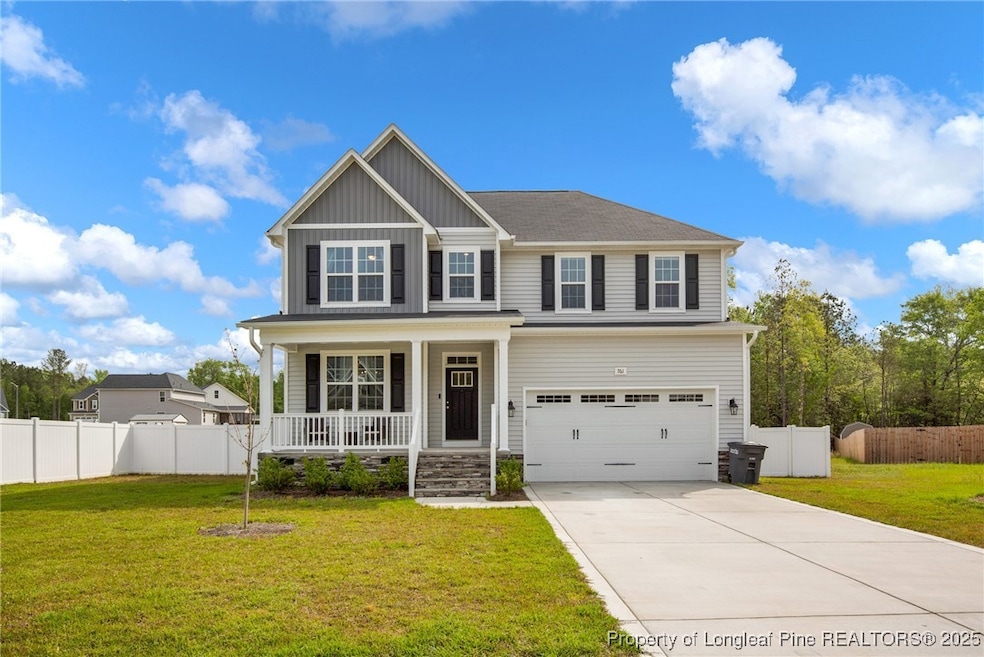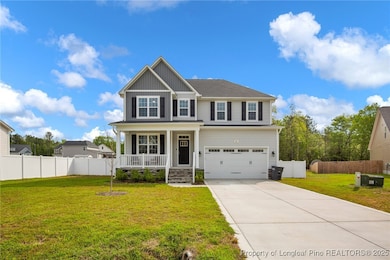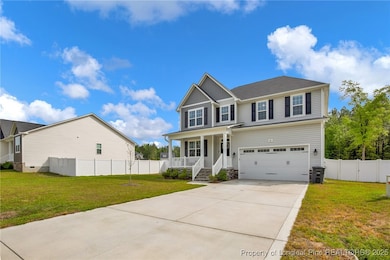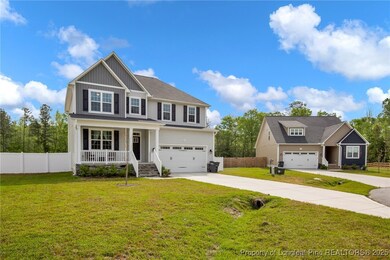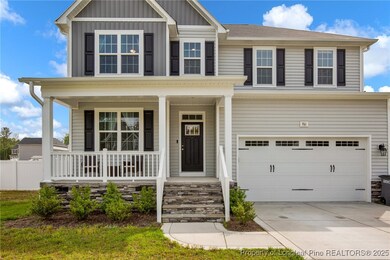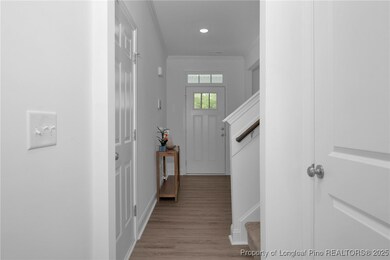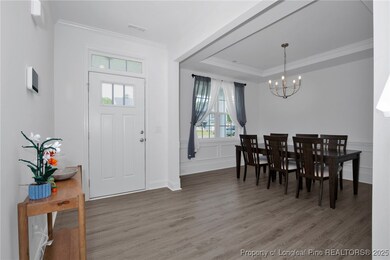
761 Burley Oak Dr Cameron, NC 28326
Estimated payment $2,512/month
Highlights
- Very Popular Property
- Deck
- Covered patio or porch
- Open Floorplan
- Granite Countertops
- Formal Dining Room
About This Home
Beautiful 4-bedroom, 2.5-bath home tucked away on a large .69 acre lot in a quiet cul-de-sac. The main level features bright open concept and spacious kitchen, along with a formal dining room for more traditional gatherings. Upstairs, you’ll find all four bedrooms and laundry room—no more hauling baskets up and down the stairs!The primary suite is complete with a walk-in closet, separate soaking tub, and walk-in shower. Step outside to a covered back deck overlooking the spacious yard—ideal for weekend cookouts or quiet mornings with coffee. Schedule your showing today—
Home Details
Home Type
- Single Family
Year Built
- Built in 2023
Lot Details
- 0.69 Acre Lot
- Cul-De-Sac
- Partially Fenced Property
- Cleared Lot
- Property is in good condition
- Zoning described as Residential District
HOA Fees
- $17 Monthly HOA Fees
Parking
- 2 Car Attached Garage
Home Design
- Vinyl Siding
Interior Spaces
- 2,406 Sq Ft Home
- 2-Story Property
- Open Floorplan
- Tray Ceiling
- Ceiling Fan
- Electric Fireplace
- Insulated Windows
- Entrance Foyer
- Formal Dining Room
- Crawl Space
- Fire and Smoke Detector
Kitchen
- Eat-In Kitchen
- Recirculated Exhaust Fan
- Microwave
- Dishwasher
- Kitchen Island
- Granite Countertops
Flooring
- Carpet
- Luxury Vinyl Plank Tile
Bedrooms and Bathrooms
- 4 Bedrooms
- En-Suite Primary Bedroom
- Walk-In Closet
- Double Vanity
- Separate Shower
Laundry
- Laundry on upper level
- Washer and Dryer Hookup
Outdoor Features
- Deck
- Covered patio or porch
Schools
- Crains Creek Middle School
- Union Pines High School
Utilities
- Central Air
- Heat Pump System
- Septic Tank
Community Details
- Little River Run Poa
- Little River Run Subdivision
Listing and Financial Details
- Tax Lot 41
- Assessor Parcel Number 9546-00-07-6884
Map
Home Values in the Area
Average Home Value in this Area
Property History
| Date | Event | Price | Change | Sq Ft Price |
|---|---|---|---|---|
| 04/27/2025 04/27/25 | Pending | -- | -- | -- |
| 04/24/2025 04/24/25 | For Sale | $379,000 | +6.6% | $158 / Sq Ft |
| 01/08/2024 01/08/24 | Sold | $355,699 | 0.0% | $152 / Sq Ft |
| 11/28/2023 11/28/23 | Pending | -- | -- | -- |
| 10/16/2023 10/16/23 | For Sale | $355,700 | -- | $152 / Sq Ft |
Similar Homes in Cameron, NC
Source: Longleaf Pine REALTORS®
MLS Number: 742456
