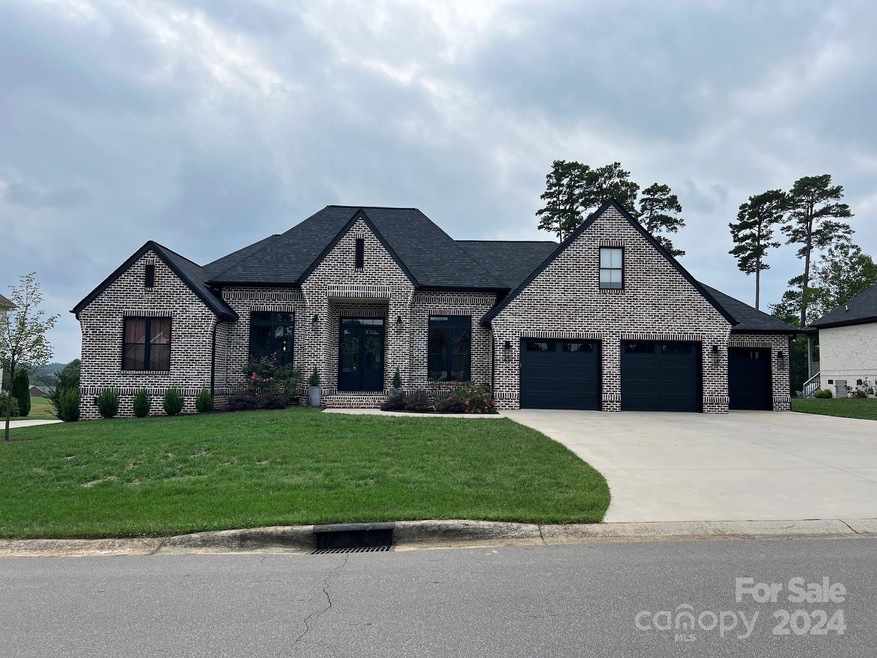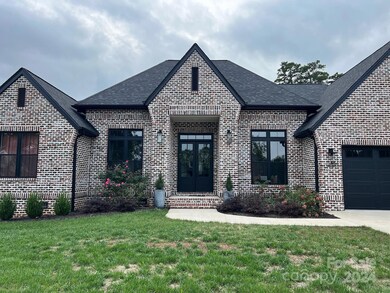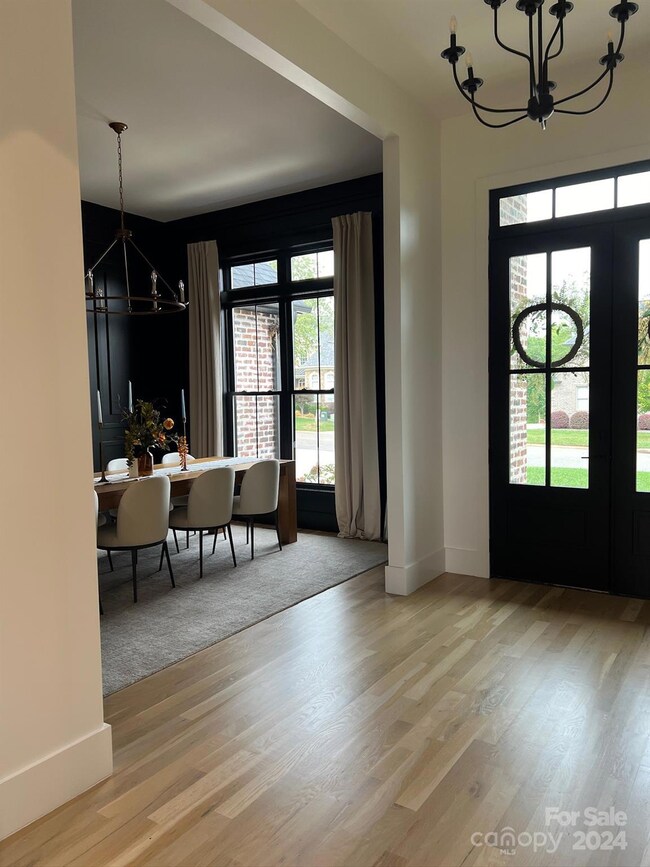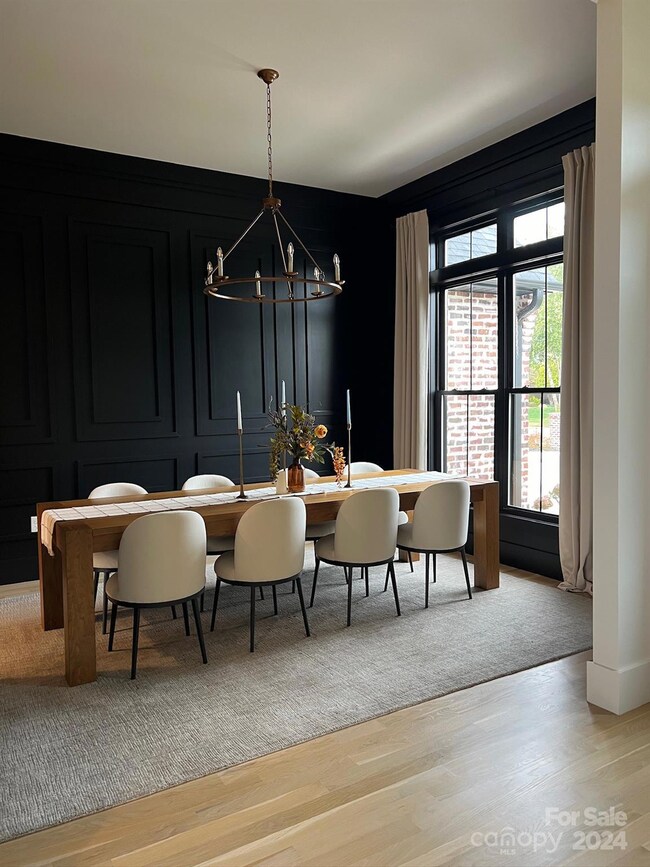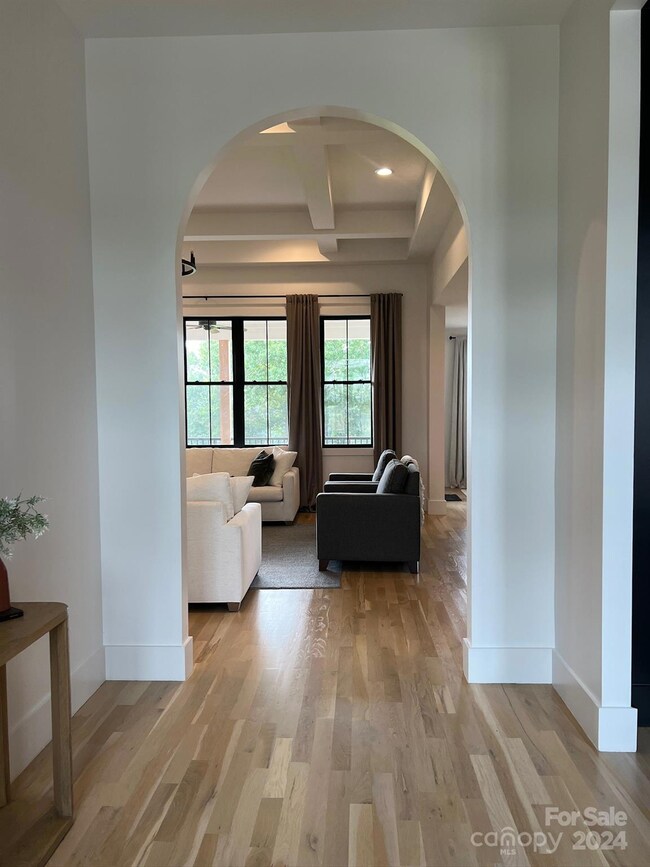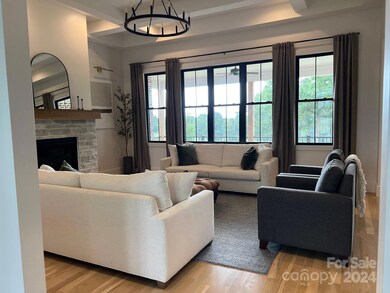
761 Players Ridge Rd Unit 25 Hickory, NC 28601
Bethlehem NeighborhoodEstimated payment $4,851/month
Highlights
- Golf Course Community
- Access To Lake
- Open Floorplan
- West Alexander Middle School Rated A-
- Golf Course View
- Clubhouse
About This Home
This thoughtfully designed 4 bedroom 3.5 bathroom home is located in the desirable subdivision of Olivers Landing. It boasts tall ceilings, large windows and modern finishes in addition to a breathtaking golf course view. Upon entering the home, you are met with 11 ft ceilings in the foyer and a statement dining room. The kitchen, breakfast room and great room flow cohesively and provide a great layout for entertaining. From the breakfast room you can exit to a large covered back porch and a great view of the golf course right at hole 5. The tall ceilings in master bedroom elevate the space and lead to the ensuite bathroom and custom walk-in closet. Other features include large walk-in closets, walk-in pantry, 3rd car garage and a bonus room with a bathroom and closet above the garage. Make this home yours!
Listing Agent
Faith Parker Properties, LLC Brokerage Email: nradam121@gmail.com License #307234
Home Details
Home Type
- Single Family
Est. Annual Taxes
- $4,216
Year Built
- Built in 2022
Lot Details
- Property is zoned R1
HOA Fees
- $35 Monthly HOA Fees
Parking
- 3 Car Attached Garage
Home Design
- Four Sided Brick Exterior Elevation
Interior Spaces
- 1.5-Story Property
- Open Floorplan
- Bar Fridge
- Fireplace
- Golf Course Views
- Crawl Space
Kitchen
- Built-In Convection Oven
- Gas Cooktop
- Microwave
- Dishwasher
- Kitchen Island
- Disposal
Bedrooms and Bathrooms
- 4 Main Level Bedrooms
- Walk-In Closet
Laundry
- Laundry Room
- Electric Dryer Hookup
Outdoor Features
- Access To Lake
- Covered patio or porch
Schools
- Bethlehem Elementary School
- West Alexander Middle School
- Alexander Central High School
Utilities
- Zoned Heating and Cooling System
- Heat Pump System
- Heating System Uses Natural Gas
Listing and Financial Details
- Assessor Parcel Number 0067258
Community Details
Overview
- Oloa Association
- Olivers Landing Subdivision
Amenities
- Clubhouse
Recreation
- Golf Course Community
- Putting Green
Map
Home Values in the Area
Average Home Value in this Area
Tax History
| Year | Tax Paid | Tax Assessment Tax Assessment Total Assessment is a certain percentage of the fair market value that is determined by local assessors to be the total taxable value of land and additions on the property. | Land | Improvement |
|---|---|---|---|---|
| 2024 | $4,216 | $591,309 | $51,000 | $540,309 |
| 2023 | $4,216 | $591,309 | $51,000 | $540,309 |
| 2022 | $2,047 | $245,751 | $45,000 | $200,751 |
| 2021 | $375 | $45,000 | $45,000 | $0 |
| 2020 | $375 | $45,000 | $45,000 | $0 |
| 2019 | $375 | $45,000 | $45,000 | $0 |
| 2018 | $369 | $45,000 | $45,000 | $0 |
| 2017 | $369 | $45,000 | $45,000 | $0 |
| 2016 | $369 | $45,000 | $45,000 | $0 |
| 2015 | $369 | $45,000 | $45,000 | $0 |
| 2014 | $369 | $54,000 | $54,000 | $0 |
| 2012 | $342 | $54,000 | $54,000 | $0 |
Property History
| Date | Event | Price | Change | Sq Ft Price |
|---|---|---|---|---|
| 02/19/2025 02/19/25 | For Sale | $800,000 | 0.0% | $265 / Sq Ft |
| 10/14/2024 10/14/24 | Pending | -- | -- | -- |
| 10/06/2024 10/06/24 | For Sale | $800,000 | -- | $265 / Sq Ft |
Deed History
| Date | Type | Sale Price | Title Company |
|---|---|---|---|
| Warranty Deed | $57,000 | None Available | |
| Warranty Deed | $15,000 | None Available | |
| Deed | $13,680 | None Available |
Mortgage History
| Date | Status | Loan Amount | Loan Type |
|---|---|---|---|
| Open | $530,000 | Credit Line Revolving | |
| Closed | $100,000 | Credit Line Revolving |
Similar Homes in Hickory, NC
Source: Canopy MLS (Canopy Realtor® Association)
MLS Number: 4186189
APN: 0067258
- Lot 16 Victoria Ln
- Lot 17 Victoria Ln
- 89 Wexford Point
- 963 N Shore Dr
- 00 Fairway Ridge Ln
- 4425 3rd Street Ln NW Unit 38
- 114 Joe Teague Rd
- 4465 3rd St NW
- 0000 Cemetery Loop
- 4421 3rd St NW
- 4405 3rd St NW
- 100 Old Ferry Ln
- 181 Edgewater Rd
- 430 43rd Ave NW
- 536 Shiloh Church Rd
- 356 Lucky Hollow Rd
- 4386 2nd Street Ln NW
- 110 49th Avenue Place NW
- 165 Northwest Rd
- 4808 1st St NW
