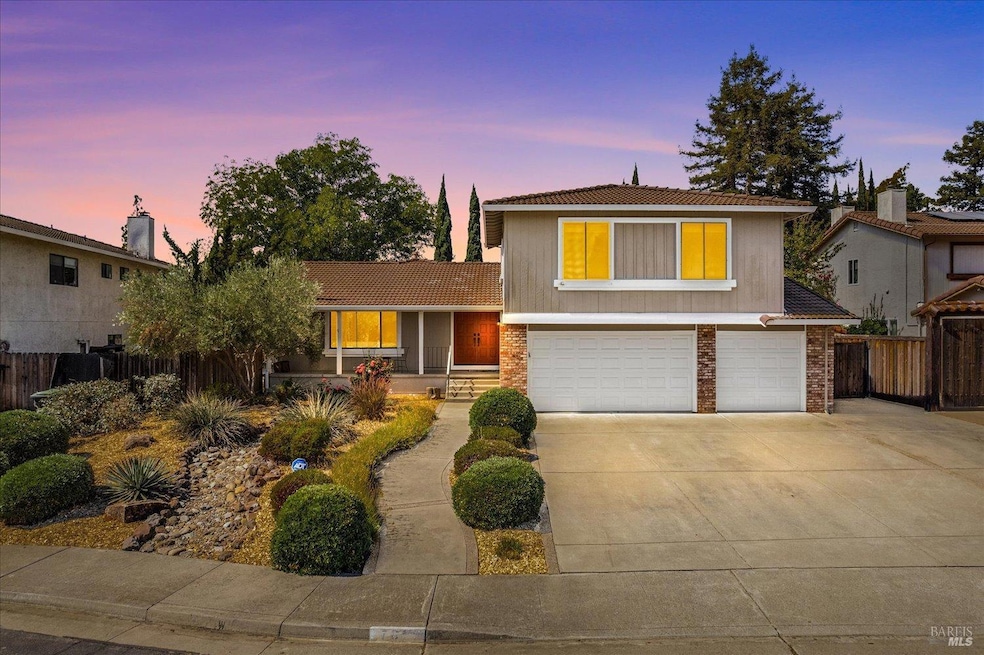
761 Stallion Cir Fairfield, CA 94533
Highlights
- Living Room
- Central Heating and Cooling System
- Family Room
- Landscaped
- Dining Room
- Wood Burning Fireplace
About This Home
As of October 2024Welcome to 761 Stallion Circle, a stunning 4-bedroom, 3-bathroom home in the heart of Fairfield, CA. Spanning 2,733 sq. ft. on a generous 10,018 sq. ft. lot, this property offers the perfect blend of luxury and practicality. Step inside to a spacious open floor plan, perfect for both daily living and entertaining. The kitchen is a chef's dream, featuring high-end maple shaker-style cabinetry, granite countertops, a built-in wine rack, and a full stainless steel appliance package. The oversized bedrooms, including the grand double-door entry to the primary bedroom, offer exceptional storage, style, and comfort. With multiple entertainment spaces, including a private, sunken secondary living room with backyard access, this home provides ample room for gatherings, whether hosting indoors or out. The lot size offers endless possibilities, from RV and boat parking potential to creating multiple outdoor gathering spaces. Enjoy the unique advantage of an expansive 3-car garage, and an energy-efficient leaded solar system. Don't miss the chance to make 761 Stallion Circle your forever home.
Home Details
Home Type
- Single Family
Est. Annual Taxes
- $7,243
Year Built
- Built in 1990
Lot Details
- 10,054 Sq Ft Lot
- Landscaped
Parking
- 3 Car Garage
- Front Facing Garage
Interior Spaces
- 2,733 Sq Ft Home
- 2-Story Property
- Wood Burning Fireplace
- Family Room
- Living Room
- Dining Room
- Laundry in unit
Bedrooms and Bathrooms
- 4 Bedrooms
Utilities
- Central Heating and Cooling System
Listing and Financial Details
- Assessor Parcel Number 0167-332-310
Map
Home Values in the Area
Average Home Value in this Area
Property History
| Date | Event | Price | Change | Sq Ft Price |
|---|---|---|---|---|
| 10/25/2024 10/25/24 | Sold | $740,000 | +5.9% | $271 / Sq Ft |
| 10/05/2024 10/05/24 | Pending | -- | -- | -- |
| 09/30/2024 09/30/24 | For Sale | $699,000 | +16.5% | $256 / Sq Ft |
| 12/11/2020 12/11/20 | Sold | $600,000 | 0.0% | $220 / Sq Ft |
| 11/21/2020 11/21/20 | Pending | -- | -- | -- |
| 10/29/2020 10/29/20 | For Sale | $600,000 | +9.1% | $220 / Sq Ft |
| 01/05/2018 01/05/18 | Sold | $550,000 | 0.0% | $201 / Sq Ft |
| 12/06/2017 12/06/17 | Pending | -- | -- | -- |
| 12/01/2017 12/01/17 | For Sale | $550,000 | -- | $201 / Sq Ft |
Tax History
| Year | Tax Paid | Tax Assessment Tax Assessment Total Assessment is a certain percentage of the fair market value that is determined by local assessors to be the total taxable value of land and additions on the property. | Land | Improvement |
|---|---|---|---|---|
| 2024 | $7,243 | $636,724 | $159,181 | $477,543 |
| 2023 | $7,020 | $624,240 | $156,060 | $468,180 |
| 2022 | $6,935 | $612,000 | $153,000 | $459,000 |
| 2021 | $6,866 | $600,000 | $150,000 | $450,000 |
| 2020 | $6,462 | $572,220 | $104,040 | $468,180 |
| 2019 | $6,302 | $561,000 | $102,000 | $459,000 |
| 2018 | $4,411 | $378,991 | $87,187 | $291,804 |
| 2017 | $4,205 | $371,561 | $85,478 | $286,083 |
| 2016 | $4,173 | $364,276 | $83,802 | $280,474 |
| 2015 | $3,894 | $358,806 | $82,544 | $276,262 |
| 2014 | $3,857 | $351,779 | $80,928 | $270,851 |
Mortgage History
| Date | Status | Loan Amount | Loan Type |
|---|---|---|---|
| Open | $645,000 | New Conventional | |
| Closed | $645,000 | New Conventional | |
| Previous Owner | $480,000 | New Conventional | |
| Previous Owner | $496,450 | New Conventional | |
| Previous Owner | $494,500 | New Conventional | |
| Previous Owner | $440,000 | New Conventional | |
| Previous Owner | $54,945 | Commercial | |
| Previous Owner | $215,000 | New Conventional | |
| Previous Owner | $221,000 | Unknown | |
| Previous Owner | $65,307 | Credit Line Revolving | |
| Previous Owner | $100,000 | Credit Line Revolving | |
| Previous Owner | $174,900 | Unknown | |
| Previous Owner | $175,000 | Unknown | |
| Previous Owner | $60,000 | Credit Line Revolving |
Deed History
| Date | Type | Sale Price | Title Company |
|---|---|---|---|
| Grant Deed | $740,000 | Old Republic Title | |
| Grant Deed | $740,000 | Old Republic Title | |
| Interfamily Deed Transfer | -- | Fidelity National Title Co | |
| Grant Deed | $600,000 | Fidelity National Title Co | |
| Grant Deed | $550,000 | North American Title |
Similar Homes in Fairfield, CA
Source: Bay Area Real Estate Information Services (BAREIS)
MLS Number: 324077956
APN: 0167-332-310
- 3935 Kiara Cir
- 3914 Stonington Ct
- 706 Marsh Place
- 3930 Shaker Run Cir
- 761 Isabella Way
- 3748 Doral Dr
- 743 Dogwood Cir
- 1014 Birch Ct
- 2924 Redwood Dr
- 656 Hillside Dr
- 4202 Brudenell Dr
- 3449 Palo Alto Ct
- 475 Lakehurst Ct
- 782 Ash Ct
- 4239 Brudenell Dr
- 3796 Poppy Hills Ct
- 1929 Moosup Ct
- 1237 Shoreline Cir
- 1937 Moosup Ct
- 1233 Swan Lake Dr
