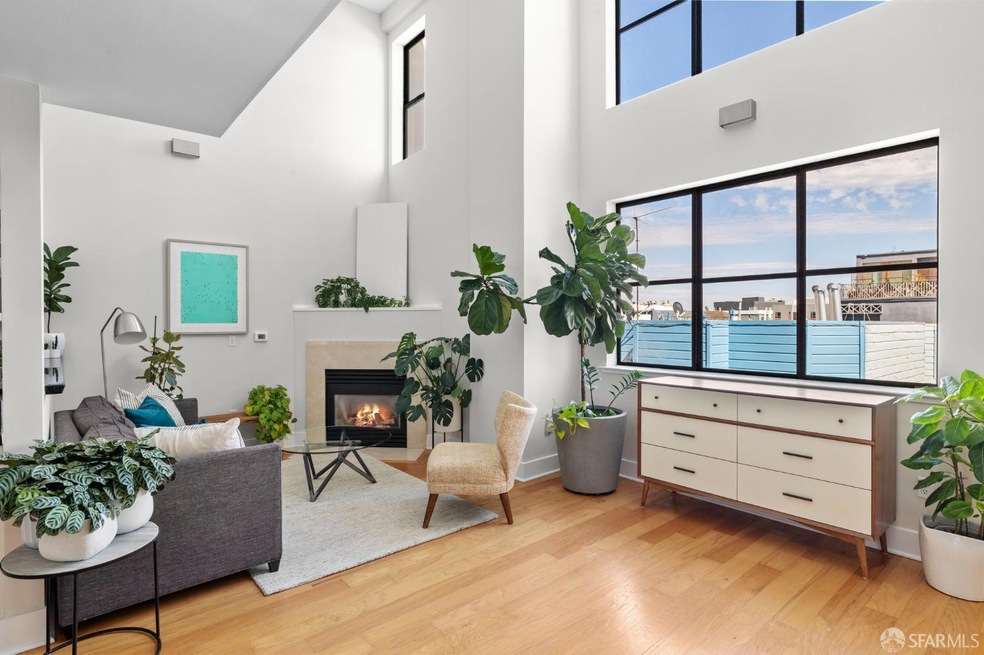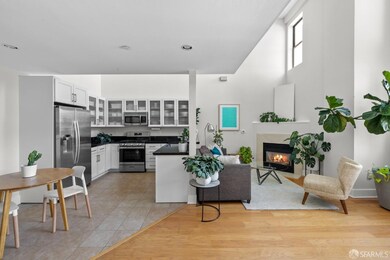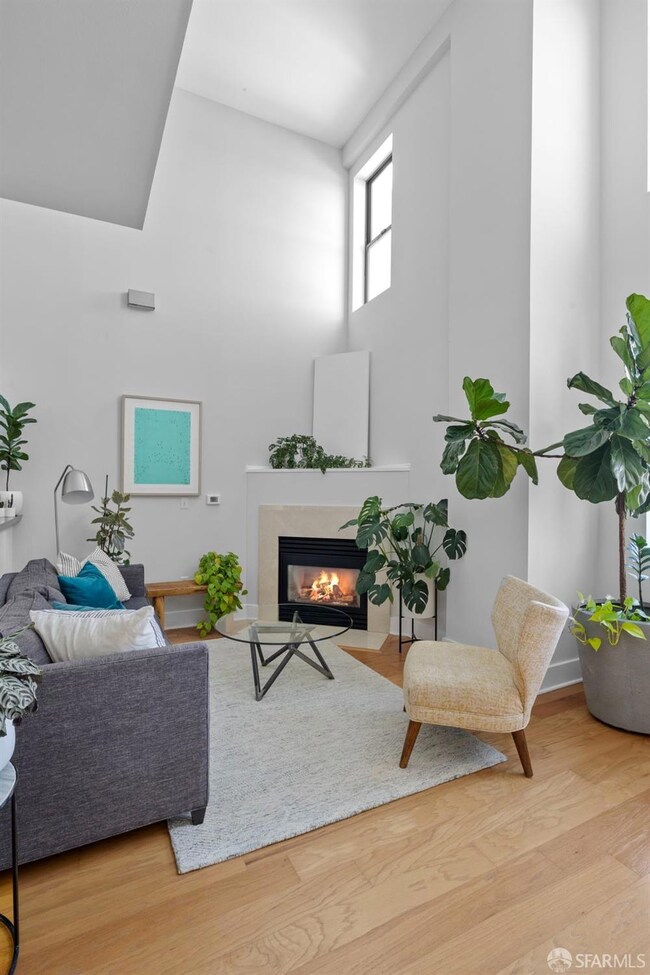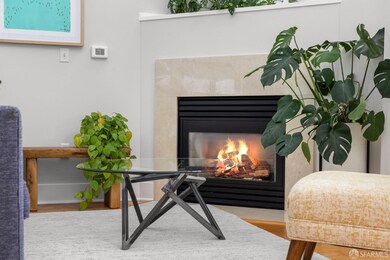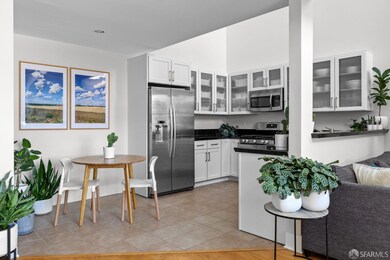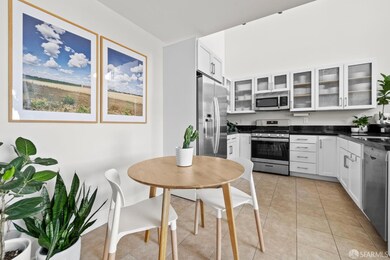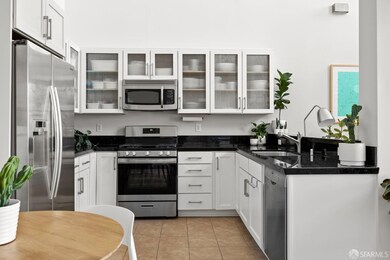
761 Tehama St Unit 13 San Francisco, CA 94103
South of Market NeighborhoodHighlights
- Rooftop Deck
- 0.15 Acre Lot
- Den
- City Lights View
- Wood Flooring
- Breakfast Area or Nook
About This Home
As of March 2025Welcome to your serene oasis in the heart of SoMa, where San Francisco's vibrant tech scene, arts, culture, and nightlife converge just blocks from iconic landmarks and cutting-edge innovation. Quietly tucked away, this bright and sunny live/work loft offers the ultimate in flexibility, blending homey vibes with the convenience of a creative, functional workspace under the same roof, all while enjoying unique architectural features like double-height ceilings, a highly coveted open floor plan, and industrial-chic design. The eat-in kitchen, equipped with stainless steel appliances and newer range, overlooks an open living room with a cozy fireplace perfect for culinary enthusiasts and entertainers alike. The generously-sized alcove offers flexibility whether you need a dedicated WFH area or an extra spot for guests. Completing the lower level is a chic powder room, large closet with built-ins and in-unit washer dryer. Retreating for the evening is easy with the bedroom located upstairs and complete with a polished en-suite bathroom and double armoire. Additional amenities include a shared roof with BBQ and jaw-dropping downtown views, deeded parking, and easy access to the entire city and freeway, making it a breeze to get around.
Last Buyer's Agent
Mike Shaw
Vanguard Properties License #01228428

Property Details
Home Type
- Condominium
Est. Annual Taxes
- $9,805
Year Built
- Built in 2001
HOA Fees
- $563 Monthly HOA Fees
Parking
- 1 Car Garage
- Enclosed Parking
- Garage Door Opener
- Open Parking
Interior Spaces
- 890 Sq Ft Home
- 2-Story Property
- Ceiling Fan
- Circulating Fireplace
- Self Contained Fireplace Unit Or Insert
- Living Room
- Den
- City Lights Views
- Intercom
Kitchen
- Breakfast Area or Nook
- Free-Standing Gas Range
- Microwave
- Dishwasher
- Disposal
Flooring
- Wood
- Tile
Bedrooms and Bathrooms
- Primary Bedroom Upstairs
Laundry
- Laundry closet
- Stacked Washer and Dryer
Utilities
- Natural Gas Connected
- Internet Available
Listing and Financial Details
- Assessor Parcel Number 3729-137
Community Details
Overview
- Association fees include common areas, insurance, internet, maintenance exterior, ground maintenance, roof, trash, water
- 14 Units
Amenities
- Rooftop Deck
- Community Barbecue Grill
Pet Policy
- Pets Allowed
Map
Home Values in the Area
Average Home Value in this Area
Property History
| Date | Event | Price | Change | Sq Ft Price |
|---|---|---|---|---|
| 03/10/2025 03/10/25 | Sold | $685,000 | -2.0% | $770 / Sq Ft |
| 02/28/2025 02/28/25 | Pending | -- | -- | -- |
| 01/09/2025 01/09/25 | For Sale | $699,000 | -- | $785 / Sq Ft |
Tax History
| Year | Tax Paid | Tax Assessment Tax Assessment Total Assessment is a certain percentage of the fair market value that is determined by local assessors to be the total taxable value of land and additions on the property. | Land | Improvement |
|---|---|---|---|---|
| 2024 | $9,805 | $755,000 | $377,500 | $377,500 |
| 2023 | $10,970 | $853,370 | $426,685 | $426,685 |
| 2022 | $10,749 | $836,638 | $418,319 | $418,319 |
| 2021 | $10,544 | $820,234 | $410,117 | $410,117 |
| 2020 | $10,593 | $811,824 | $405,912 | $405,912 |
| 2019 | $10,232 | $795,906 | $397,953 | $397,953 |
| 2018 | $9,692 | $780,300 | $390,150 | $390,150 |
| 2017 | $9,278 | $765,000 | $382,500 | $382,500 |
| 2016 | $9,113 | $750,000 | $375,000 | $375,000 |
| 2015 | $6,157 | $491,471 | $344,032 | $147,439 |
| 2014 | $5,996 | $481,844 | $337,293 | $144,551 |
Mortgage History
| Date | Status | Loan Amount | Loan Type |
|---|---|---|---|
| Previous Owner | $330,000 | Unknown | |
| Previous Owner | $50,000 | Credit Line Revolving | |
| Previous Owner | $350,000 | Stand Alone First | |
| Previous Owner | $392,000 | Stand Alone First |
Deed History
| Date | Type | Sale Price | Title Company |
|---|---|---|---|
| Grant Deed | -- | First American Title | |
| Grant Deed | $750,000 | Fidelity National Title Co | |
| Interfamily Deed Transfer | -- | None Available | |
| Interfamily Deed Transfer | -- | First American Title Co | |
| Grant Deed | $392,000 | First American Title Co |
Similar Homes in San Francisco, CA
Source: San Francisco Association of REALTORS® MLS
MLS Number: 425001400
APN: 3729-137
- 1288 Howard St Unit 525
- 1288 Howard St Unit 413
- 1288 Howard St Unit 418
- 1288 Howard St Unit 504
- 1288 Howard St Unit 524
- 1288 Howard St Unit 401
- 1288 Howard St Unit 604
- 7 Sumner St
- 241 10th St Unit 302
- 241 10th St Unit 305
- 60 Rausch St Unit 205
- 689 Minna
- 30 Sheridan
- 9 Grace St
- 385 10th St Unit 6
- 1247 Harrison St Unit 19
- 603 Natoma St Unit 305
- 1160 Mission St Unit 510
- 1097 Howard St Unit 203
- 1400 Mission St Unit 702
