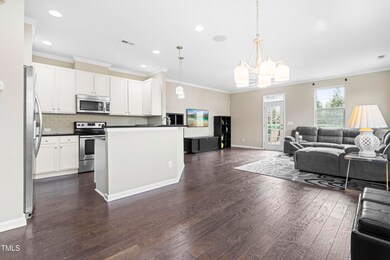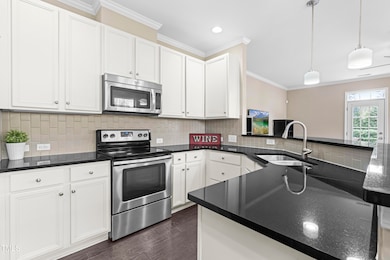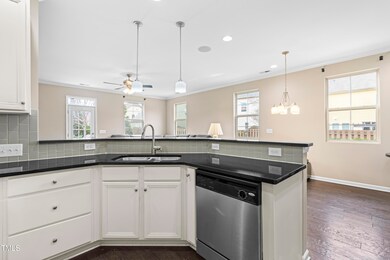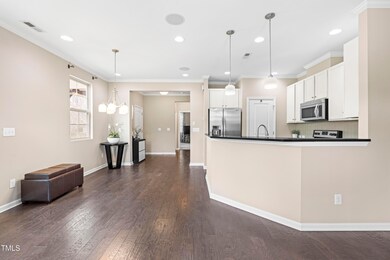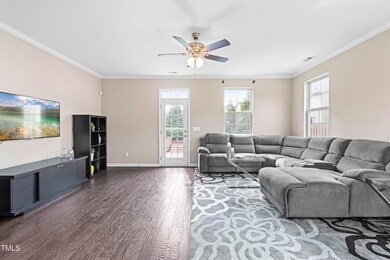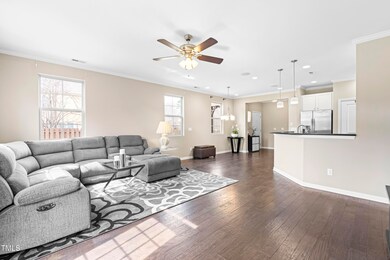
Highlights
- Traditional Architecture
- Wood Flooring
- Loft
- Lufkin Road Middle School Rated A
- Main Floor Bedroom
- 1 Car Attached Garage
About This Home
As of April 2025Stunning Previous Model Home featuring a first-floor guest suite with a full bath, and a beautifully upgraded kitchen with 42-inch cabinets and granite countertops. This end-unit townhome offers 4 bedrooms, 3 baths, a spacious loft, and generously sized bedrooms. Enjoy added upgrades such as built-in speakers and a convenient second-floor laundry room. The primary bath boasts both a tub and a shower. Private rear yard and walking to amenities. Community amenities include a pool, cabana, park, and playground.
Townhouse Details
Home Type
- Townhome
Est. Annual Taxes
- $3,574
Year Built
- Built in 2012
HOA Fees
- $60 Monthly HOA Fees
Parking
- 1 Car Attached Garage
Home Design
- Traditional Architecture
- Brick Exterior Construction
- Slab Foundation
- Shingle Roof
Interior Spaces
- 2,000 Sq Ft Home
- 2-Story Property
- Entrance Foyer
- Family Room
- Dining Room
- Loft
Flooring
- Wood
- Carpet
- Tile
Bedrooms and Bathrooms
- 4 Bedrooms
- Main Floor Bedroom
- 3 Full Bathrooms
Schools
- Woods Creek Elementary School
- Lufkin Road Middle School
- Apex Friendship High School
Additional Features
- 3,049 Sq Ft Lot
- Forced Air Heating and Cooling System
Community Details
- Association fees include ground maintenance
- Omega Management Association, Phone Number (919) 461-0102
- Pemberley Subdivision
Listing and Financial Details
- Assessor Parcel Number 0750073830
Map
Home Values in the Area
Average Home Value in this Area
Property History
| Date | Event | Price | Change | Sq Ft Price |
|---|---|---|---|---|
| 04/14/2025 04/14/25 | Sold | $437,000 | -0.7% | $219 / Sq Ft |
| 03/09/2025 03/09/25 | Pending | -- | -- | -- |
| 03/06/2025 03/06/25 | For Sale | $440,000 | -- | $220 / Sq Ft |
Tax History
| Year | Tax Paid | Tax Assessment Tax Assessment Total Assessment is a certain percentage of the fair market value that is determined by local assessors to be the total taxable value of land and additions on the property. | Land | Improvement |
|---|---|---|---|---|
| 2024 | $3,574 | $416,377 | $90,000 | $326,377 |
| 2023 | $2,981 | $269,939 | $50,000 | $219,939 |
| 2022 | $2,799 | $269,939 | $50,000 | $219,939 |
| 2021 | $2,692 | $269,939 | $50,000 | $219,939 |
| 2020 | $2,665 | $269,939 | $50,000 | $219,939 |
| 2019 | $2,660 | $232,455 | $47,000 | $185,455 |
| 2018 | $2,506 | $232,455 | $47,000 | $185,455 |
| 2017 | $2,333 | $232,455 | $47,000 | $185,455 |
| 2016 | $2,299 | $232,455 | $47,000 | $185,455 |
| 2015 | $2,063 | $203,400 | $41,000 | $162,400 |
| 2014 | $1,989 | $203,400 | $41,000 | $162,400 |
Mortgage History
| Date | Status | Loan Amount | Loan Type |
|---|---|---|---|
| Open | $393,300 | New Conventional | |
| Closed | $393,300 | New Conventional | |
| Previous Owner | $220,400 | New Conventional |
Deed History
| Date | Type | Sale Price | Title Company |
|---|---|---|---|
| Warranty Deed | $437,000 | None Listed On Document | |
| Warranty Deed | $437,000 | None Listed On Document | |
| Special Warranty Deed | $254,000 | None Available |
Similar Homes in Apex, NC
Source: Doorify MLS
MLS Number: 10080401
APN: 0750.01-07-3830-000
- 736 Wickham Ridge Rd
- 5500 Bobbitt Rd
- 684 Wickham Ridge Rd
- 3621 Colby Chase Dr
- 3340 Colby Chase Dr Unit Lot 2
- 3331 Colby Chase Dr Unit Lot 8
- 3341 Colby Chase Dr
- 3325 Colby Chase Dr Unit Lot 9
- 102 Forrymast Trail
- 3232 Colby Chase Dr
- 2231 Horton Park Dr
- 2229 Horton Park Dr
- 2261 Horton Park Dr
- 2259 Horton Park Dr
- 2257 Horton Park Dr
- 2255 Horton Park Dr
- 2253 Horton Park Dr
- 2251 Horton Park Dr
- 2408 Merion Creek Dr
- 117 Gallent Hedge Trail

