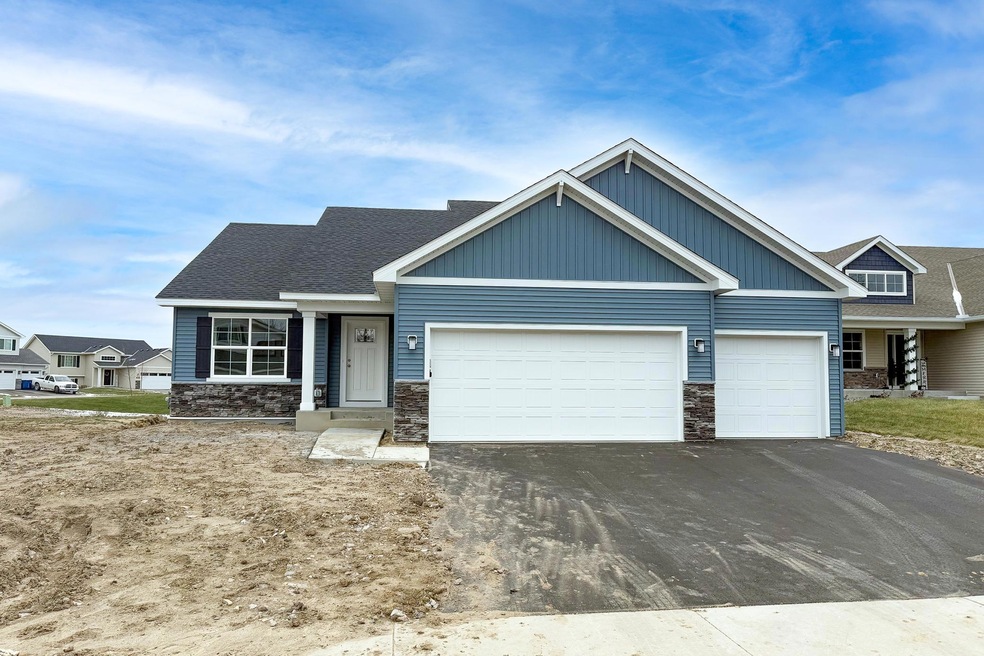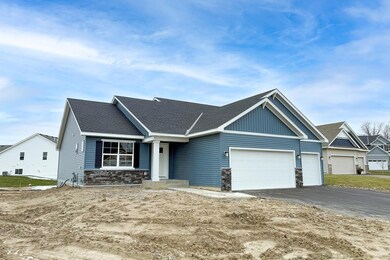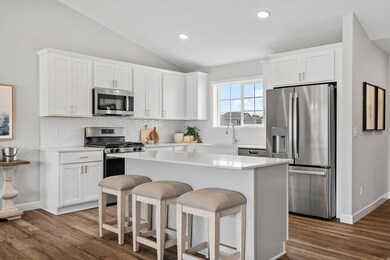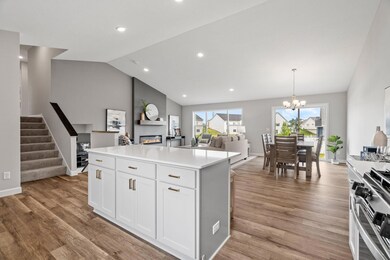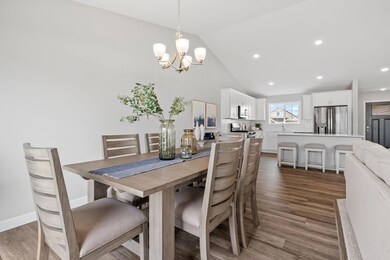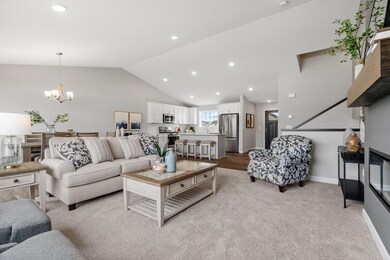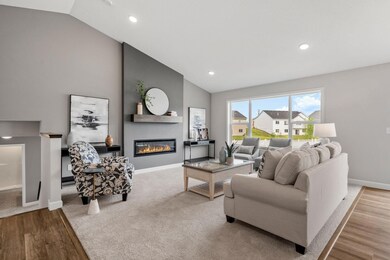
761 Yellowcrest St SW Delano, MN 55328
Highlights
- New Construction
- No HOA
- Stainless Steel Appliances
- Delano Elementary School Rated A
- Home Office
- The kitchen features windows
About This Home
As of January 2025NEARLY COMPLETED!JP Brooks presents the Crestview split level elevation A home w/ a finished LL on a WO - cul de sac lot! Desirable Greywood community in Delano! Conveniently located near HWY 12, & the downtown area of Delano which is known for its strong sense of community. National award winning school district, access to many beautiful parks/dog park/trails/city events! Come see for yourself and discover why Delano is a great place to live/workplay! Upgraded kitchen, SS appliances, painted cabinets, crown molding, hardware, & quartz countertops. Vaulted main level living area w/ fireplace, main floor office. Luxury Primary suite with ceiling fan, and Primary Bathroom with a soaker tub, separate tub/shower & double vanity. 3 bedrooms upstairs w/ laundry! 3 car garage for extra storage. Onsite finished trim for no nail holes, for a better finish. WO LL finished w/ bed 4, 3/4 bath, & a family room, for an additional 730 SQ FT. Full yard sod/irrigation! Pictures, photographs, colors, features, and sizes are for illustration purposes only and may vary from the home that is built. Call to verify open house hours. NEARLY COMPLETED!
Home Details
Home Type
- Single Family
Est. Annual Taxes
- $252
Year Built
- Built in 2024 | New Construction
Lot Details
- 10,019 Sq Ft Lot
- Irregular Lot
- Few Trees
Parking
- 3 Car Attached Garage
- Garage Door Opener
Home Design
- Split Level Home
Interior Spaces
- Electric Fireplace
- Entrance Foyer
- Family Room
- Living Room
- Home Office
- Storage Room
- Washer and Dryer Hookup
Kitchen
- Range
- Microwave
- Dishwasher
- Stainless Steel Appliances
- The kitchen features windows
Bedrooms and Bathrooms
- 4 Bedrooms
Finished Basement
- Walk-Out Basement
- Sump Pump
- Crawl Space
- Basement Storage
- Basement Window Egress
Utilities
- Forced Air Heating and Cooling System
- 150 Amp Service
Additional Features
- Air Exchanger
- Porch
- Sod Farm
Community Details
- No Home Owners Association
- Built by JP BROOKS INC
- Greywood Community
- Greywood Second Add Subdivision
Listing and Financial Details
- Assessor Parcel Number 107149006110
Map
Home Values in the Area
Average Home Value in this Area
Property History
| Date | Event | Price | Change | Sq Ft Price |
|---|---|---|---|---|
| 04/18/2025 04/18/25 | Price Changed | $469,900 | -0.6% | $183 / Sq Ft |
| 04/14/2025 04/14/25 | Price Changed | $472,900 | -0.6% | $185 / Sq Ft |
| 04/08/2025 04/08/25 | Price Changed | $475,900 | -0.8% | $186 / Sq Ft |
| 04/05/2025 04/05/25 | For Sale | $479,900 | +2.1% | $187 / Sq Ft |
| 01/10/2025 01/10/25 | Sold | $469,900 | 0.0% | $183 / Sq Ft |
| 12/17/2024 12/17/24 | Pending | -- | -- | -- |
| 12/06/2024 12/06/24 | For Sale | $469,900 | -- | $183 / Sq Ft |
Tax History
| Year | Tax Paid | Tax Assessment Tax Assessment Total Assessment is a certain percentage of the fair market value that is determined by local assessors to be the total taxable value of land and additions on the property. | Land | Improvement |
|---|---|---|---|---|
| 2024 | $252 | $77,000 | $77,000 | $0 |
| 2023 | $124 | $77,000 | $77,000 | $0 |
Mortgage History
| Date | Status | Loan Amount | Loan Type |
|---|---|---|---|
| Open | $461,388 | New Conventional |
Deed History
| Date | Type | Sale Price | Title Company |
|---|---|---|---|
| Deed | $469,900 | -- |
Similar Homes in Delano, MN
Source: NorthstarMLS
MLS Number: 6637757
APN: 107-149-006110
- 768 Yellowcrest St SW
- 752 Yellowcrest St SW
- 707 Yellowcrest St SW
- 736 Yellowcrest St SW
- 988 Yellowcrest St SW
- 939 Redfield Cir
- 943 Redfield Cir
- 935 Redfield Cir
- 931 Redfield Cir
- 948 Silvercreek Ave W
- 942 Silvercreek Ave W
- 936 Silvercreek Ave W
- 930 Silvercreek Ave W
- 711 Blackbird Cir
- 833 Greywood Blvd SW
- 975 Greywood Blvd SW
- 961 Greywood Blvd SW
- 851 Greywood Blvd SW
- 711 Rosebud Ln
- 588 Greywood Blvd SW
