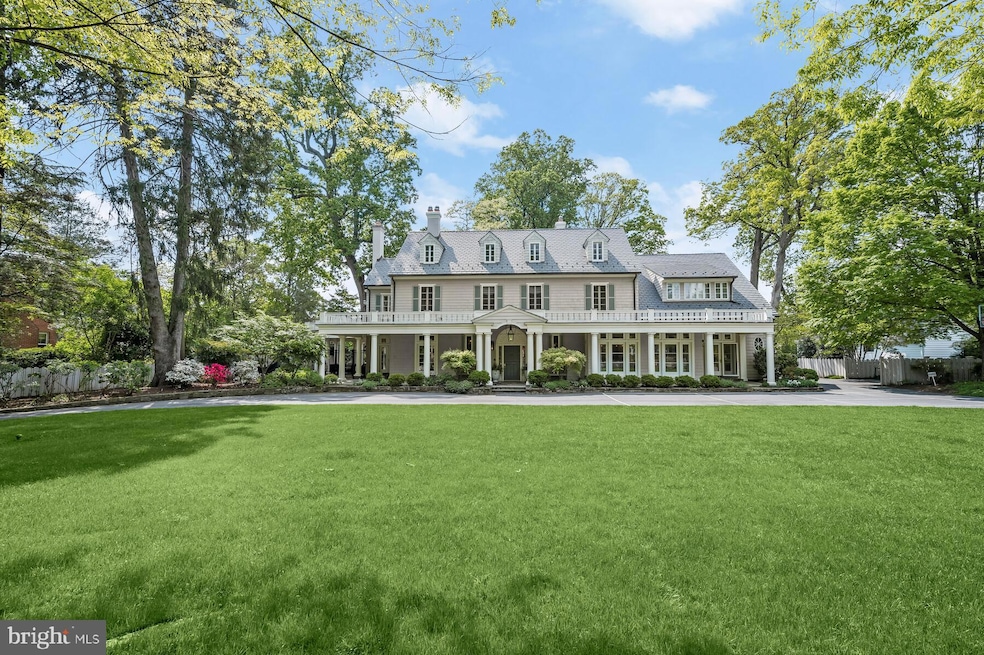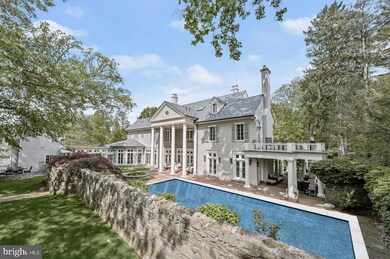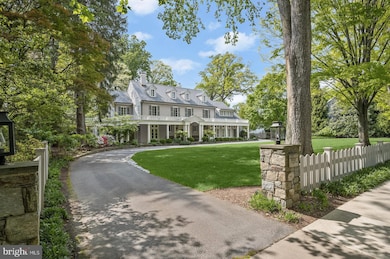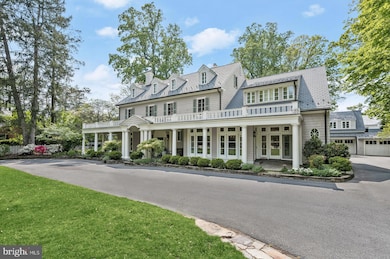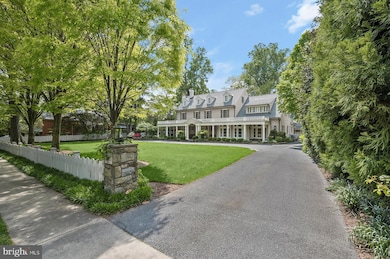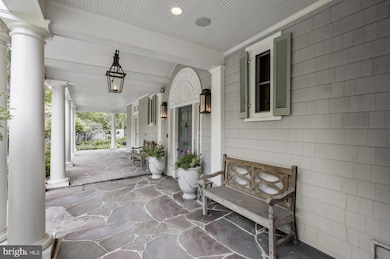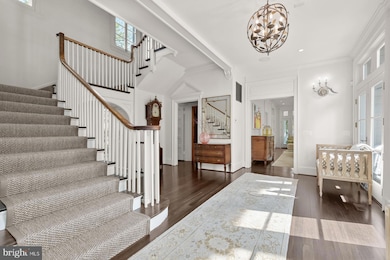
7610 Fairfax Rd Bethesda, MD 20814
Edgemoor NeighborhoodHighlights
- Private Pool
- 0.67 Acre Lot
- 6 Fireplaces
- Bethesda Elementary School Rated A
- Colonial Architecture
- No HOA
About This Home
As of December 2024EVERYONE'S FAVORITE HOME IN EDGEMOOR! Standing amongst the Capital Region’s great estates, 7610 Fairfax Road is a poster child for classically elegant east coast living in one of the nation’s most sought after communities. Sited on one of Edgemoor’s largest lots behind nostalgic white picket fences, this home is the quintessential old world colonial radiating a storied charm presented in a fully restored, renovated modern package, located just a stone's throw to vibrant downtown Bethesda. One of five original Edgemoor homes designed by famed illustrator NC Wyeth and father to Andrew Wyeth, the spectacular estate was constructed during the dawn of a golden era in American history and is architecturally significant with original millwork, mantles, and period details. A gracious crescent-shaped driveway affords an elegant approach and effortless curb appeal. A wraparound covered porch dominates the ideally-proportioned facade, topped by a recently installed slate roof, reminiscent of the homes showcased in old Hollywood films. Likewise, the arched entryway opens into a traditional reception area, with the grand staircase lining the perimeter of the foyer. Gleaming dark-stained Heart Pine floors are a metaphor for the rest of the home, as they set a timelessly luxurious tone with a contemporary flair. Formal rooms harken back to a bygone era of lavish entertaining and are proportioned accordingly, such as the living room with six sets of French doors opening onto the rear gardens. The dining room is equally elegant, its walls of windows and accent lighting curating an exacting atmosphere for evening festivities. Meanwhile, the library’s rich paneling and roaring fireplace offer a serene retreat. In the informal wing, the chef’s kitchen is a stunning showcase. Cascade marble floors, stacked inset cabinetry, thick-edge stone countertops, and a suite of Wolf, SubZero, and Viking appliances each represent the pinnacle in culinary facilities. An adjacent ethereal breakfast nook and family room with wall of windows separated by pocket doors completes the space. An enclosed breezeway directly accesses the garage. The primary suite is nestled in a private wing on the upper level. It boasts a sumptuous marble bath with separate vanities and a large jetted tub, as well as a commodious dressing room befitting a home of such caliber. Two secondary bedrooms are ample in scale and each feature modern ensuite baths with dual vanities in addition to walk-in closets. A convenient laundry room is also located on this level. The top level is a true multipurpose space. Two additional large bedroom suites can serve as teenager or au pair accommodation, a fitness center, media room, or private office, offering endless flexibility. Furthermore, a cathedral, beam-ceilinged loft above the detached garage makes an ideal recreation space. A den and sixth bedroom suite are tucked away on the lower level. The stunning, level, ? acre lot is truly showcased in the rear of the home. A spectacular double-height portico framed by ‘Gone with the Wind’ columns is adjacent to the newly-constructed heated pool, where the wraparound porch also offers refuge from intense summer sunlight. An al fresco dining area, fire pit, and outdoor barbecue enables entertaining on a grand scale, while extensive hardscaping, verdant foliage, and extensive fencing creates a totally private, tranquil oasis. Architecturally significant, spectacularly designed, thoughtfully modernized, and meticulously crafted, 7610 Fairfax Road lies at the intersection of past and present but will undoubtedly remain timeless far into the future.
Home Details
Home Type
- Single Family
Est. Annual Taxes
- $42,129
Year Built
- Built in 1913 | Remodeled in 2019
Parking
- 3 Car Detached Garage
- 10 Driveway Spaces
- Side Facing Garage
- Circular Driveway
Home Design
- Colonial Architecture
- Manor Architecture
- Traditional Architecture
- Georgian Architecture
- Stone Foundation
- Frame Construction
- Slate Roof
Interior Spaces
- Property has 4 Levels
- 6 Fireplaces
- Basement Fills Entire Space Under The House
- Laundry on upper level
Bedrooms and Bathrooms
Utilities
- Forced Air Heating and Cooling System
- Natural Gas Water Heater
Additional Features
- Private Pool
- 0.67 Acre Lot
Community Details
- No Home Owners Association
- Edgemoor Subdivision
Listing and Financial Details
- Assessor Parcel Number 160700485846
Map
Home Values in the Area
Average Home Value in this Area
Property History
| Date | Event | Price | Change | Sq Ft Price |
|---|---|---|---|---|
| 12/27/2024 12/27/24 | Sold | $6,450,000 | -7.8% | $816 / Sq Ft |
| 12/13/2024 12/13/24 | Pending | -- | -- | -- |
| 10/14/2024 10/14/24 | For Sale | $6,995,000 | -- | $885 / Sq Ft |
Tax History
| Year | Tax Paid | Tax Assessment Tax Assessment Total Assessment is a certain percentage of the fair market value that is determined by local assessors to be the total taxable value of land and additions on the property. | Land | Improvement |
|---|---|---|---|---|
| 2024 | $38,195 | $3,230,600 | $1,409,700 | $1,820,900 |
| 2023 | $36,568 | $3,150,967 | $0 | $0 |
| 2022 | $34,093 | $3,071,333 | $0 | $0 |
| 2021 | $33,082 | $2,991,700 | $1,342,600 | $1,649,100 |
| 2020 | $33,082 | $2,991,700 | $1,342,600 | $1,649,100 |
| 2019 | $33,027 | $2,991,700 | $1,342,600 | $1,649,100 |
| 2018 | $33,866 | $3,065,100 | $1,118,800 | $1,946,300 |
| 2017 | $34,473 | $3,065,100 | $0 | $0 |
| 2016 | $24,297 | $3,065,100 | $0 | $0 |
| 2015 | $24,297 | $3,700,000 | $0 | $0 |
| 2014 | $24,297 | $3,230,633 | $0 | $0 |
Mortgage History
| Date | Status | Loan Amount | Loan Type |
|---|---|---|---|
| Previous Owner | $250,000 | Credit Line Revolving | |
| Previous Owner | $563,000 | New Conventional | |
| Previous Owner | $625,000 | New Conventional | |
| Previous Owner | $729,750 | New Conventional | |
| Previous Owner | $500,000 | Future Advance Clause Open End Mortgage | |
| Previous Owner | $2,400,000 | New Conventional | |
| Previous Owner | $1,200,000 | Credit Line Revolving | |
| Previous Owner | $999,000 | New Conventional |
Deed History
| Date | Type | Sale Price | Title Company |
|---|---|---|---|
| Deed | $6,450,000 | First American Title | |
| Deed | $4,000,000 | -- | |
| Deed | -- | -- | |
| Deed | $1,050,000 | -- |
Similar Homes in the area
Source: Bright MLS
MLS Number: MDMC2152472
APN: 07-00485846
- 7611 Fairfax Rd
- 5206 Wilson Ln
- 5408 Moorland Ln
- 7820 Custer Rd
- 5420 Moorland Ln
- 7805 Moorland Ln
- 7819 Exeter Rd
- 8104 Old Georgetown Rd
- 5210 Hampden Ln
- 5011 Rugby Ave
- 5606 Wilson Ln
- 7106 Exeter Rd
- 5000 Battery Ln Unit 207
- 5000 Battery Ln Unit 905
- 5613 Mclean Dr
- 4970 Battery Ln Unit 408
- 7104 Clarden Rd
- 7431 Arlington Rd
- 4960 Fairmont Ave Unit PH4
- 4808 Moorland Ln
