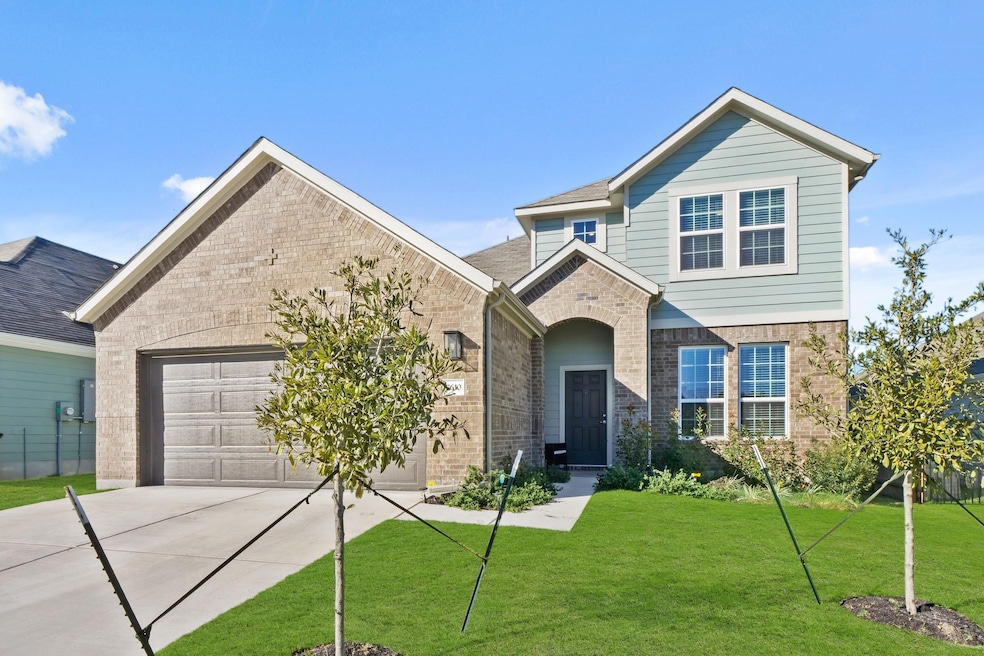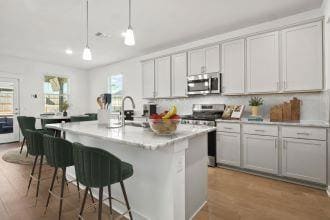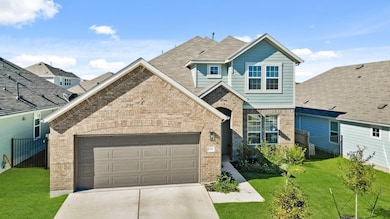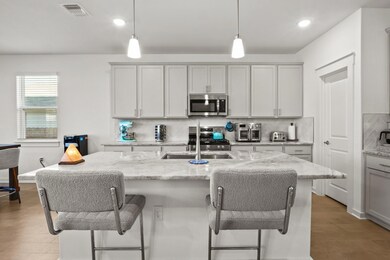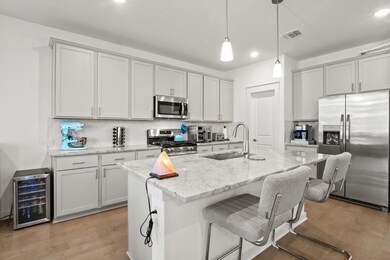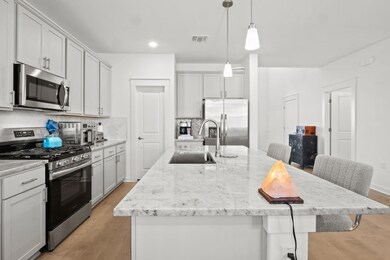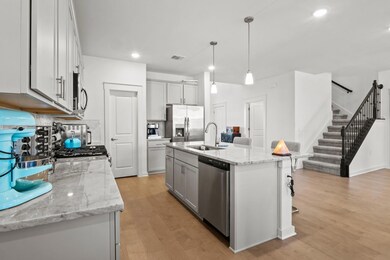
7610 Grenadine Bloom Bend Del Valle, TX 78617
Circuit of the Americas NeighborhoodEstimated payment $2,346/month
Highlights
- Main Floor Primary Bedroom
- Community Pool
- Eat-In Kitchen
- Bonus Room
- Covered patio or porch
- Double Vanity
About This Home
MOTIVATED SELLER!!! Better than brand new! Welcome to this spacious and well-designed two-story home featuring 4 bedrooms and 2.5 bathrooms. Perfect for family living, this home includes a large living room for everyday relaxation, a game room for entertainment, and a versatile flex space that can be customized to suit your needs. The chef-inspired kitchen boasts stainless steel appliances, a kitchen island for added prep space, and modern finishes throughout. The primary bathroom and secondary bathrooms have been thoughtfully upgraded with an added sink for convenience, while the upgraded ceramic tile shower adds a luxurious touch. Notably, all carpet has been removed and replaced with builder matched engineered wood flooring throughout the home, offering a sleek, durable, and easy-to-maintain surface that ties the home together. For added convenience, the home comes with a washer and dryer & refrigerator, along with a water softener installed for your comfort. Enjoy outdoor living with an extended screened-in covered patio, ideal for entertaining or relaxing in the fresh air. The full sprinkler and sod system ensures a lush, green lawn in both the front and rear yards. This home combines comfort, style, and functionality – making it the perfect place to create lasting memories. Don’t miss out on this exceptional property! The Preferred Lender on this property is Randy Atkinson at Synergy One Lending. The Buyer will receive 1% Lender Credit (based off of the loan amount) when obtaining financing through Randy Atkinson at Synergy One Lending.
Home Details
Home Type
- Single Family
Est. Annual Taxes
- $634
Year Built
- Built in 2024
Lot Details
- 5,767 Sq Ft Lot
- East Facing Home
- Wood Fence
- Back Yard Fenced
- Landscaped
HOA Fees
- $60 Monthly HOA Fees
Parking
- 2 Car Garage
- Front Facing Garage
- Community Parking Structure
Home Design
- Slab Foundation
- Shingle Roof
- Masonry Siding
Interior Spaces
- 2,380 Sq Ft Home
- 2-Story Property
- Ceiling Fan
- Bonus Room
- Tile Flooring
- Prewired Security
- Laundry Room
Kitchen
- Eat-In Kitchen
- Breakfast Bar
- Built-In Gas Range
- Microwave
- Dishwasher
- Kitchen Island
- Disposal
Bedrooms and Bathrooms
- 4 Bedrooms | 1 Primary Bedroom on Main
- Walk-In Closet
- Double Vanity
Schools
- Popham Elementary School
- Del Valle Middle School
- Del Valle High School
Utilities
- Central Heating and Cooling System
- Vented Exhaust Fan
- Underground Utilities
- Natural Gas Connected
- Water Softener is Owned
- Sewer Connected
- High Speed Internet
- Cable TV Available
Additional Features
- No Carpet
- Covered patio or porch
Listing and Financial Details
- Assessor Parcel Number 03384917350000
- Tax Block J
Community Details
Overview
- Association fees include common area maintenance, ground maintenance
- Sun Chase Association
- Built by Brightland Homes
- Sun Chase South Sec 7 Subdivision
Amenities
- Community Mailbox
Recreation
- Community Pool
Map
Home Values in the Area
Average Home Value in this Area
Tax History
| Year | Tax Paid | Tax Assessment Tax Assessment Total Assessment is a certain percentage of the fair market value that is determined by local assessors to be the total taxable value of land and additions on the property. | Land | Improvement |
|---|---|---|---|---|
| 2023 | $537 | $30,000 | $30,000 | $0 |
| 2022 | $626 | $22,500 | $22,500 | $0 |
Property History
| Date | Event | Price | Change | Sq Ft Price |
|---|---|---|---|---|
| 04/22/2025 04/22/25 | Price Changed | $399,999 | -2.4% | $168 / Sq Ft |
| 03/20/2025 03/20/25 | Price Changed | $410,000 | -1.2% | $172 / Sq Ft |
| 01/27/2025 01/27/25 | Price Changed | $415,000 | -1.2% | $174 / Sq Ft |
| 11/21/2024 11/21/24 | For Sale | $420,000 | -3.4% | $176 / Sq Ft |
| 05/15/2024 05/15/24 | Sold | -- | -- | -- |
| 03/24/2024 03/24/24 | Pending | -- | -- | -- |
| 02/22/2024 02/22/24 | For Sale | $434,990 | -- | $183 / Sq Ft |
Deed History
| Date | Type | Sale Price | Title Company |
|---|---|---|---|
| Deed | -- | Brightland Title |
Mortgage History
| Date | Status | Loan Amount | Loan Type |
|---|---|---|---|
| Open | $249,010 | New Conventional |
Similar Homes in the area
Source: Unlock MLS (Austin Board of REALTORS®)
MLS Number: 8842970
APN: 958017
- 7611 Sparkling Light Dr
- 7711 Poppy Petal Dr
- 7709 Ivy Trellis Trail
- 7413 Grenadine Bloom Bend
- 15502 Sweet Mimosa Dr
- 7317 Sparkling Light Dr Unit B
- 7205 Grenadine Bloom Bend
- 15701 Forest Glenn Cove
- TBD Fagerquist Rd
- N/A Forest Glen Cove
- 15213 Purple Drop Cove
- 15209 Purple Drop Cove
- 15520 Cottage Orchid Dr
- 7229 Dungarees Way
- TBD Williford Ln
- 7325 Wolf Ln
- 14603 Jacobson Rd
- 17101 Pearce Ln
- 8106 Wolf Ln
- 14608 Vevey Dr
