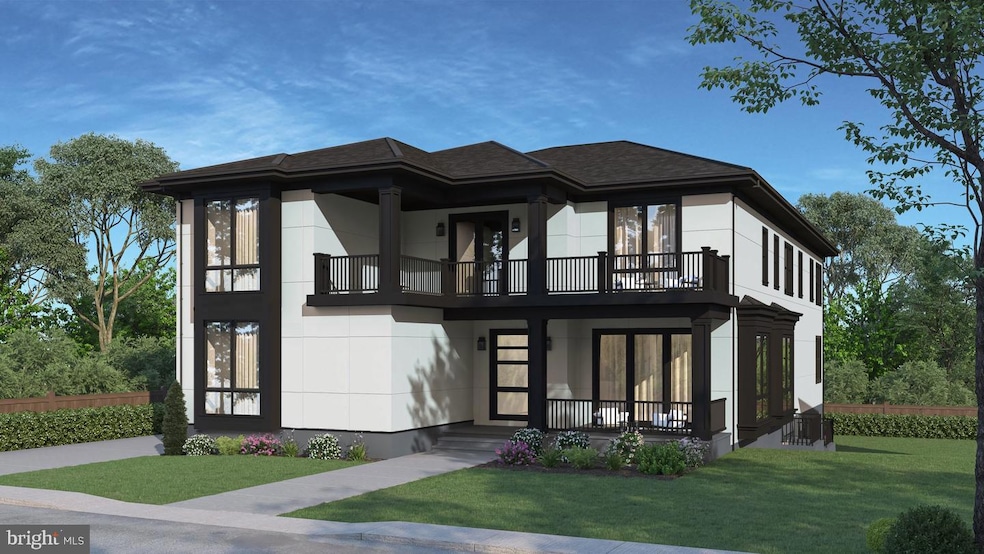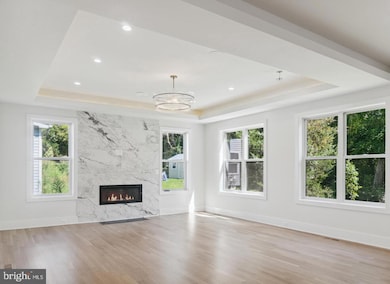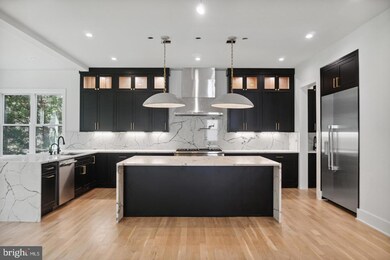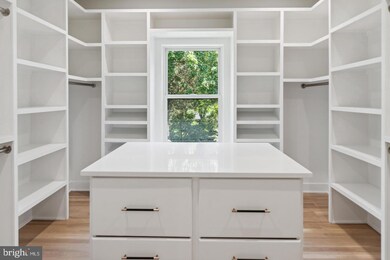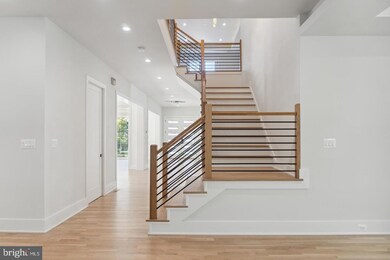
7610 Lisle Ave Falls Church, VA 22043
Pimmit Hills NeighborhoodHighlights
- New Construction
- Open Floorplan
- Main Floor Bedroom
- Kilmer Middle School Rated A
- Transitional Architecture
- No HOA
About This Home
As of December 2024Seize the opportunity to personalize this exquisite custom-designed Modern-Transitional home, currently under construction in the highly sought-after Pimmit Hill Subdivision—a commuter’s dream location! This expansive residence offers 7 bedrooms, 7 full bathrooms, 2 half bathrooms, and a 3-car garage. The main level features an open floor plan with impressive 11-foot ceilings, while the upper and lower levels boast 9-foot ceilings. The main level features a stunning chef’s gourmet kitchen that flows into a bright morning room, seamlessly connecting to the family room where a cozy fireplace adds warmth and ambiance. This space opens onto a deck, perfect for outdoor enjoyment. Additionally, the main level features a spacious guest bedroom with a walk-in closet and a luxurious spa-like bath, ensuring comfort and elegance for visitors. The upper level includes luxurious primary suite with a beautifully appointed bathroom, his-and-her closets (with an island in hers). This level also includes 3 additional bedrooms, each with en-suite bathrooms and walk-in closets, as well as vaulted family room, laundry room, and a balcony for extra relaxation. The lower level is an entertainer’s paradise, boasting a large recreation room with an expansive wet bar. It includes two bedrooms, each with its own en-suite bathroom, a media room, and a walkout basement that opens to a flagstone patio just below the deck. There is also ample unexcavated space, offering opportunities for future customization. Don’t miss your chance to make this dream home uniquely yours. Inquire today about customization options, estimated completion date is end of December 2024
Home Details
Home Type
- Single Family
Est. Annual Taxes
- $7,253
Year Built
- Built in 2024 | New Construction
Lot Details
- 0.32 Acre Lot
- Property is in excellent condition
- Property is zoned 140
Parking
- 3 Car Direct Access Garage
- Driveway
Home Design
- Transitional Architecture
- Concrete Perimeter Foundation
Interior Spaces
- Property has 3 Levels
- Open Floorplan
- Wet Bar
- Sound System
- Dining Area
- Butlers Pantry
Bedrooms and Bathrooms
Laundry
- Laundry on upper level
- Washer and Dryer Hookup
Finished Basement
- Walk-Out Basement
- Interior and Exterior Basement Entry
Schools
- Westgate Elementary School
- Kilmer Middle School
- Marshall High School
Utilities
- Central Air
- Heat Pump System
- Natural Gas Water Heater
Community Details
- No Home Owners Association
- Pimmit Hills Subdivision
Listing and Financial Details
- Tax Lot 34
- Assessor Parcel Number 0392 06 0034
Map
Home Values in the Area
Average Home Value in this Area
Property History
| Date | Event | Price | Change | Sq Ft Price |
|---|---|---|---|---|
| 12/11/2024 12/11/24 | Sold | $2,295,000 | 0.0% | $291 / Sq Ft |
| 11/08/2024 11/08/24 | Pending | -- | -- | -- |
| 10/11/2024 10/11/24 | For Sale | $2,295,000 | +156.4% | $291 / Sq Ft |
| 04/23/2024 04/23/24 | Sold | $895,000 | +8.1% | $456 / Sq Ft |
| 03/17/2024 03/17/24 | Pending | -- | -- | -- |
| 03/15/2024 03/15/24 | For Sale | $828,000 | -- | $422 / Sq Ft |
Tax History
| Year | Tax Paid | Tax Assessment Tax Assessment Total Assessment is a certain percentage of the fair market value that is determined by local assessors to be the total taxable value of land and additions on the property. | Land | Improvement |
|---|---|---|---|---|
| 2024 | $8,929 | $770,750 | $357,000 | $413,750 |
| 2023 | $8,275 | $733,270 | $347,000 | $386,270 |
| 2022 | $8,137 | $711,580 | $327,000 | $384,580 |
| 2021 | $7,590 | $646,760 | $287,000 | $359,760 |
| 2020 | $7,061 | $596,620 | $287,000 | $309,620 |
| 2019 | $6,836 | $577,600 | $277,000 | $300,600 |
| 2018 | $6,420 | $558,290 | $272,000 | $286,290 |
| 2017 | $6,319 | $544,280 | $269,000 | $275,280 |
| 2016 | $6,154 | $531,170 | $269,000 | $262,170 |
| 2015 | $5,514 | $494,090 | $242,000 | $252,090 |
| 2014 | $5,292 | $475,300 | $224,000 | $251,300 |
Mortgage History
| Date | Status | Loan Amount | Loan Type |
|---|---|---|---|
| Open | $1,101,000 | New Conventional | |
| Previous Owner | $200,000 | New Conventional | |
| Previous Owner | $800,000 | Construction | |
| Previous Owner | $112,000 | No Value Available |
Deed History
| Date | Type | Sale Price | Title Company |
|---|---|---|---|
| Deed | $2,295,000 | Chicago Title | |
| Deed | $895,000 | Chicago Title | |
| Deed | -- | Miorini Law Pllc | |
| Deed | $140,000 | -- |
Similar Homes in Falls Church, VA
Source: Bright MLS
MLS Number: VAFX2196392
APN: 0392-06-0034
- 7617 Lisle Ave
- 7703 Lunceford Ln
- 7719 Spoleto Ln Unit 8
- 7631 Lisle Ave
- 7526 Fisher Dr
- 1930 Fisher Ct
- 1830 Cherri Dr
- 1914 Cherri Dr
- 7518 Fisher Dr
- 1953 Kennedy Dr Unit 1953
- 2003 Nordlie Place
- 2008 Oswald Place
- 1954 Kennedy Dr Unit T3
- 7661 Provincial Dr Unit 209
- 7661 Provincial Dr Unit 113
- 7640 Provincial Dr Unit 211
- 7843 Enola St Unit 212
- 2020 Nordlie Place
- 2014 Edgar Ct
- 7600 Tremayne Place Unit 107
