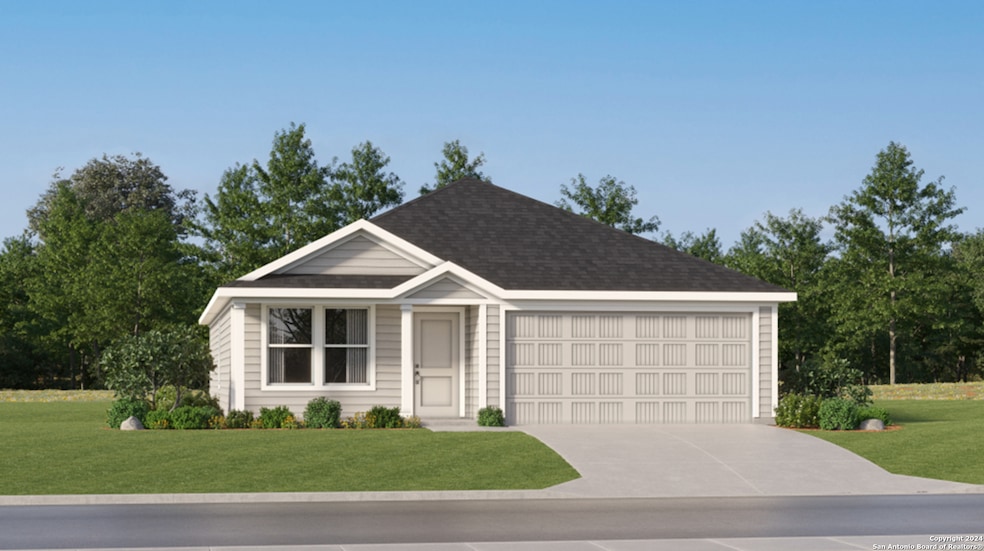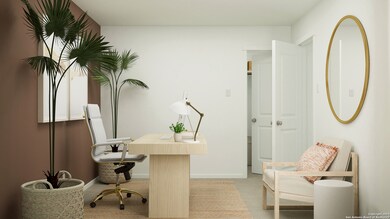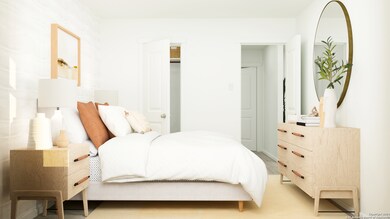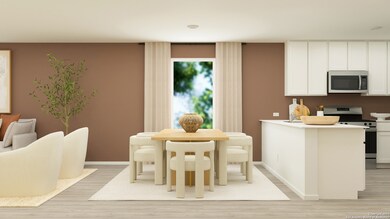
7610 Pangboche Trail San Antonio, TX 78227
Westwood NeighborhoodEstimated payment $1,657/month
Highlights
- New Construction
- Central Heating and Cooling System
- Carpet
- Walk-In Closet
- Fenced
About This Home
The Newlin- This single-level home showcases a spacious open floorplan shared between the kitchen, dining area and family room for easy entertaining. An owner's suite enjoys a private location in a rear corner of the home, complemented by an en-suite bathroom and walk-in closet. There are two secondary bedrooms at the front of the home, which are comfortable spaces for household members and overnight guests. Prices and features may vary and are subject to change. Photos are for illustrative purposes only.
Listing Agent
Christopher Marti
Housifi
Home Details
Home Type
- Single Family
Year Built
- Built in 2024 | New Construction
Lot Details
- 4,792 Sq Ft Lot
- Fenced
HOA Fees
- $64 Monthly HOA Fees
Parking
- 2 Car Garage
Home Design
- Slab Foundation
- Composition Roof
Interior Spaces
- 1,474 Sq Ft Home
- Property has 1 Level
Kitchen
- Stove
- Dishwasher
Flooring
- Carpet
- Vinyl
Bedrooms and Bathrooms
- 3 Bedrooms
- Walk-In Closet
- 2 Full Bathrooms
Laundry
- Laundry on main level
- Washer Hookup
Schools
- Meadow Vil Elementary School
- Jones An Middle School
- John Jay High School
Utilities
- Central Heating and Cooling System
- Heating System Uses Natural Gas
- Sewer Holding Tank
- Cable TV Available
Community Details
- $250 HOA Transfer Fee
- Alamo Management Group Association
- Built by LENNAR
- Torian Village Subdivision
- Mandatory home owners association
Listing and Financial Details
- Legal Lot and Block 20 / 05
Map
Home Values in the Area
Average Home Value in this Area
Property History
| Date | Event | Price | Change | Sq Ft Price |
|---|---|---|---|---|
| 04/19/2025 04/19/25 | Pending | -- | -- | -- |
| 04/16/2025 04/16/25 | Price Changed | $241,999 | 0.0% | $164 / Sq Ft |
| 04/16/2025 04/16/25 | For Sale | $241,999 | +5.2% | $164 / Sq Ft |
| 03/12/2025 03/12/25 | Pending | -- | -- | -- |
| 03/09/2025 03/09/25 | Price Changed | $229,999 | -0.9% | $156 / Sq Ft |
| 03/07/2025 03/07/25 | For Sale | $231,999 | -- | $157 / Sq Ft |
Similar Homes in San Antonio, TX
Source: San Antonio Board of REALTORS®
MLS Number: 1848049
- 7615 Bohemian Grove
- 7127 Salamander Way
- 7115 Salamander Way
- 7107 Salamander Way
- 7123 Salamander Way
- 354 Argyle Hill
- 7135 Salamander Way
- 7639 Bohemian Grove
- 7715 Bohemian Grove
- 7659 Bohemian Grove
- 7711 Bohemian Grove
- 7927 Nessie Trail
- 7407 Singing Brook Dr
- 7411 Singing Brook Dr
- 7622 Pangboche Trail
- 7619 Bohemian Grove
- 7611 Bohemian Grove
- 7623 Bohemian Grove
- 7627 Bohemian Grove
- 7631 Bohemian Grove






