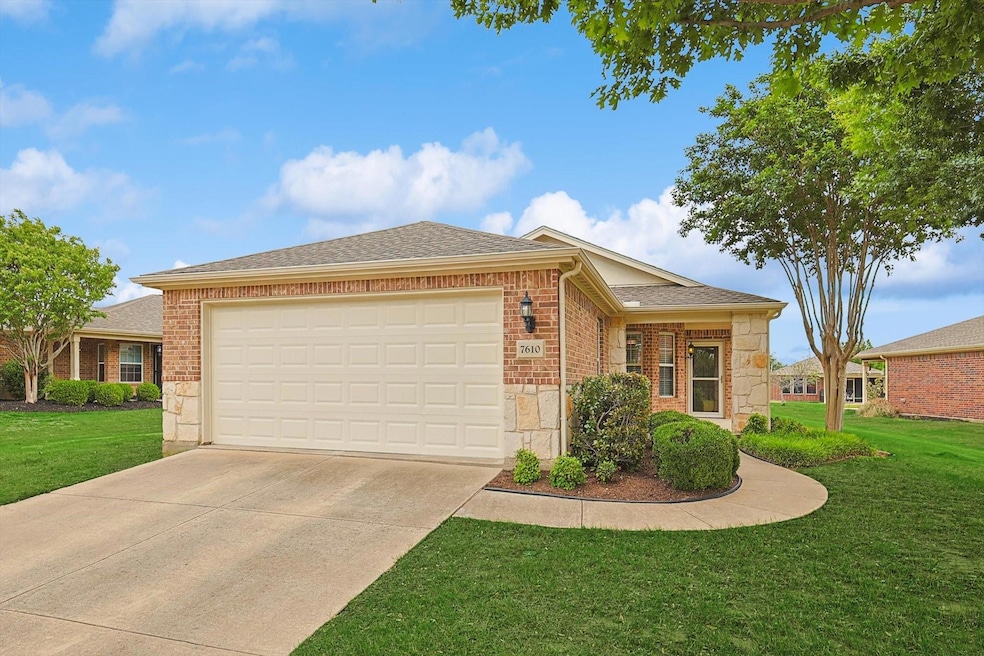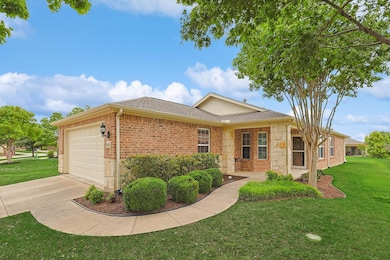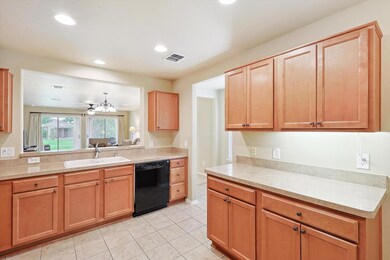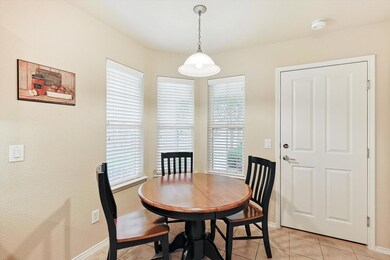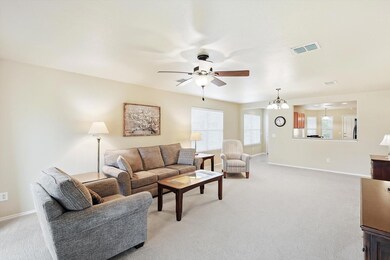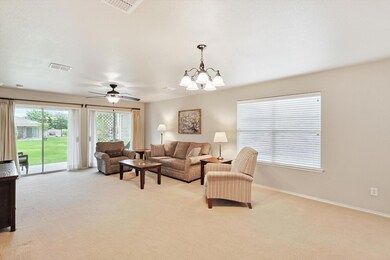
7610 Riverwood Ln Frisco, TX 75034
Frisco Lakes NeighborhoodEstimated payment $2,754/month
Highlights
- Fitness Center
- Gated Community
- Community Lake
- Senior Community
- Open Floorplan
- Clubhouse
About This Home
Amazing Gray Myst open floor plan is perfection with 2 living areas & 2 dining areas in a 55+ age restricted Frisco Lakes Community! Big kitchen with breakfast nook, bay windows, tons of storage opens to impressive living room and dining room which will accommodate furniture easily. Guest wing features second living area, office or den, private bedroom & bath. Wall of windows bring sunlight to primary suite, with double sink vanity & plenty of drawer space, primary closet & walk-in shower with built-in bench seating. A covered patio opens to a large backyard great for entertaining with family and friends. Well Maintained. A second home for the owners. Frisco Lakes is a 55+ age restricted community with an 18 hole championship golf course, 3 clubhouses with 3 fitness centers, indoor & outdoor pools & spas, pickleball & tennis courts, bocce ball courts, walking trails and many clubs and activities to enjoy.
Co-Listing Agent
Keller Williams Realty DPR Brokerage Phone: 469-693-3899 License #0451182
Home Details
Home Type
- Single Family
Est. Annual Taxes
- $7,487
Year Built
- Built in 2009
Lot Details
- 8,581 Sq Ft Lot
- Landscaped
- Interior Lot
- Sprinkler System
- Large Grassy Backyard
HOA Fees
- $180 Monthly HOA Fees
Parking
- 2-Car Garage with one garage door
- Enclosed Parking
- Front Facing Garage
- Garage Door Opener
Home Design
- Traditional Architecture
- Brick Exterior Construction
- Slab Foundation
- Composition Roof
Interior Spaces
- 1,467 Sq Ft Home
- 1-Story Property
- Open Floorplan
- Ceiling Fan
- Chandelier
- Decorative Lighting
- Window Treatments
- Bay Window
Kitchen
- Eat-In Kitchen
- Gas Range
- Microwave
- Dishwasher
- Disposal
Flooring
- Carpet
- Tile
Bedrooms and Bathrooms
- 2 Bedrooms
- Walk-In Closet
- 2 Full Bathrooms
Laundry
- Laundry in Utility Room
- Full Size Washer or Dryer
- Washer and Electric Dryer Hookup
Home Security
- Carbon Monoxide Detectors
- Fire and Smoke Detector
Outdoor Features
- Covered patio or porch
- Exterior Lighting
- Rain Gutters
Schools
- Hackberry Elementary School
- Lakeside Middle School
- Little Elm High School
Utilities
- Central Heating and Cooling System
- Vented Exhaust Fan
- Heating System Uses Natural Gas
- Underground Utilities
- Co-Op Electric
- Individual Gas Meter
- Gas Water Heater
- High Speed Internet
- Phone Available
- Cable TV Available
Listing and Financial Details
- Legal Lot and Block 6 / 19B
- Assessor Parcel Number R614722
- $7,568 per year unexempt tax
Community Details
Overview
- Senior Community
- Association fees include full use of facilities, ground maintenance, maintenance structure, management fees
- Castle Group HOA, Phone Number (972) 370-0404
- Frisco Lakes By Del Webb Villa Subdivision
- Mandatory home owners association
- Community Lake
- Greenbelt
Amenities
- Restaurant
- Clubhouse
Recreation
- Tennis Courts
- Fitness Center
- Community Pool
- Jogging Path
Security
- Gated Community
Map
Home Values in the Area
Average Home Value in this Area
Tax History
| Year | Tax Paid | Tax Assessment Tax Assessment Total Assessment is a certain percentage of the fair market value that is determined by local assessors to be the total taxable value of land and additions on the property. | Land | Improvement |
|---|---|---|---|---|
| 2024 | $7,487 | $407,215 | $92,981 | $314,234 |
| 2023 | $7,568 | $409,251 | $92,981 | $316,270 |
| 2022 | $6,819 | $328,297 | $79,698 | $248,599 |
| 2021 | $6,063 | $280,000 | $79,698 | $200,302 |
| 2020 | $6,019 | $272,346 | $56,453 | $215,893 |
| 2019 | $6,150 | $266,000 | $56,453 | $209,547 |
| 2018 | $5,806 | $261,000 | $55,132 | $205,868 |
| 2017 | $5,830 | $260,455 | $55,132 | $205,323 |
| 2016 | $5,794 | $248,993 | $55,132 | $193,861 |
| 2015 | $4,585 | $226,031 | $55,132 | $170,899 |
| 2013 | -- | $182,130 | $44,161 | $137,969 |
Property History
| Date | Event | Price | Change | Sq Ft Price |
|---|---|---|---|---|
| 04/02/2025 04/02/25 | Pending | -- | -- | -- |
| 03/31/2025 03/31/25 | Price Changed | $350,000 | -4.1% | $239 / Sq Ft |
| 01/24/2025 01/24/25 | Price Changed | $365,000 | -6.4% | $249 / Sq Ft |
| 10/31/2024 10/31/24 | Price Changed | $390,000 | -1.3% | $266 / Sq Ft |
| 08/12/2024 08/12/24 | Price Changed | $395,000 | -3.7% | $269 / Sq Ft |
| 07/09/2024 07/09/24 | Price Changed | $410,000 | -2.4% | $279 / Sq Ft |
| 05/01/2024 05/01/24 | For Sale | $420,000 | -- | $286 / Sq Ft |
Deed History
| Date | Type | Sale Price | Title Company |
|---|---|---|---|
| Vendors Lien | -- | Fatco |
Mortgage History
| Date | Status | Loan Amount | Loan Type |
|---|---|---|---|
| Open | $134,500 | New Conventional | |
| Closed | $137,520 | New Conventional |
Similar Homes in Frisco, TX
Source: North Texas Real Estate Information Systems (NTREIS)
MLS Number: 20601244
APN: R614722
- 7538 Kite Ln
- 7514 Birmingham Forest Dr
- 1504 Birmingham Forest Dr
- 7421 Kite Ln
- 7560 Spruce Creek Ln
- 7903 Estancia Dr
- 1143 Burnswick Isles Way
- 1216 Troon Dr
- 7920 Cool River Dr
- 891 Burnswick Isles Way
- 8136 Turtle Beach Rd
- 8072 Harlow Ln
- 8019 Reservoir Dr
- 7315 Trull Brook Ln
- 8314 Bremerton Trail
- 2150 Cane Hill Dr
- 8340 Bremerton Trail
- 8366 Bremerton Trail
- 906 Pasatiempo Dr
- 633 Oakland Hills Ln
