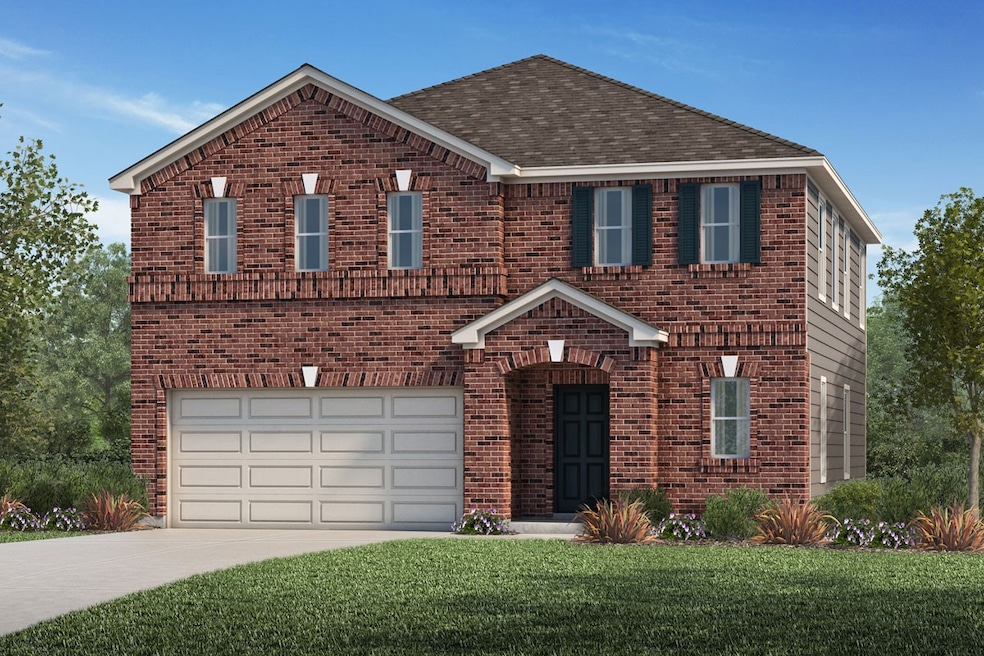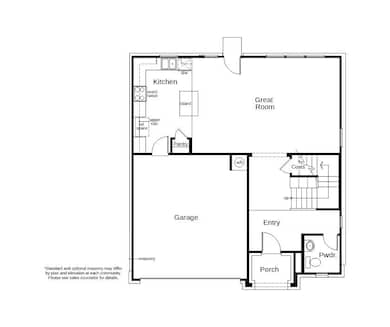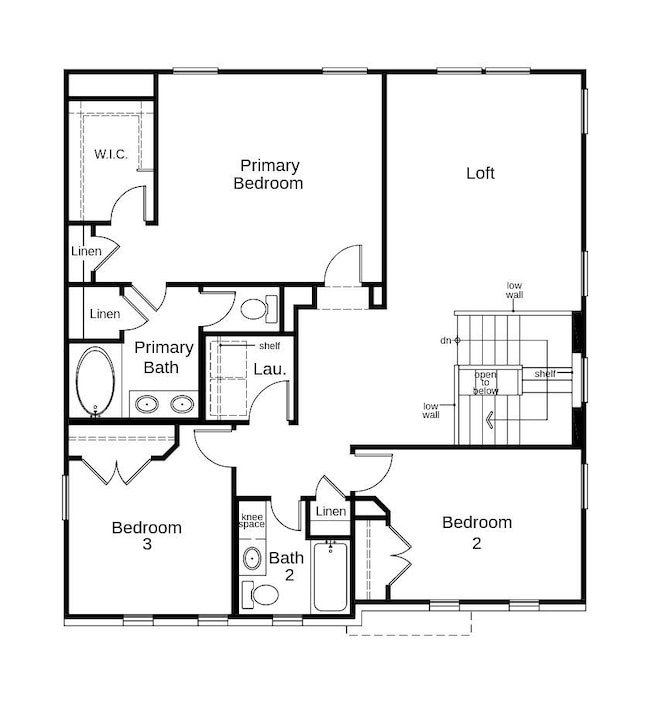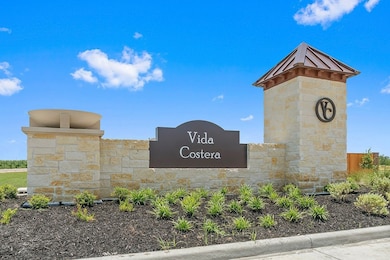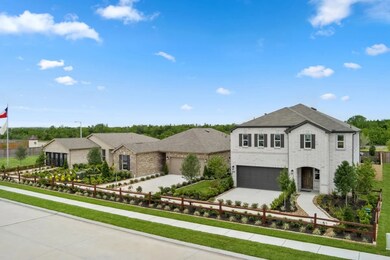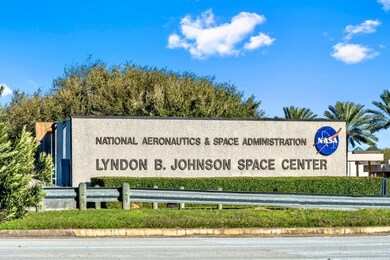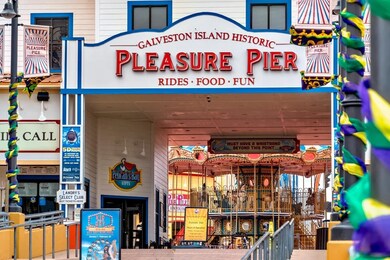
7610 Stella Marina Way Texas City, TX 77591
Outlying Texas City NeighborhoodEstimated payment $1,862/month
Highlights
- Under Construction
- Traditional Architecture
- Game Room
- Home Energy Rating Service (HERS) Rated Property
- Solid Surface Countertops
- Breakfast Room
About This Home
KB HOME UNDER CONSTRUCTION - Welcome home to 7610 Stella Marina Way located in Vida Costera and zoned to Dickinson ISD! This floor plan features 3 bedrooms, 2 full baths, 1 half bath, and an attached 2-car garage. Additional features include stainless steel Whirlpool appliances including microwave, 42" Woodmont Cody cabinets, silestone countertops and kitchen island, dual vanity sinks in primary bathroom, vanity with knee space in secondary bathroom, 2" faux wood blinds, 8' entry doors with SmartKey/SmartCode Entry Hardware, front gutters, and rear patio slab. You don't want to miss all this gorgeous home has to offer! Call to schedule your showing today!
Home Details
Home Type
- Single Family
Year Built
- Built in 2025 | Under Construction
Lot Details
- Back Yard Fenced
HOA Fees
- $54 Monthly HOA Fees
Parking
- 2 Car Attached Garage
Home Design
- Traditional Architecture
- Brick Exterior Construction
- Slab Foundation
- Composition Roof
- Cement Siding
Interior Spaces
- 2,004 Sq Ft Home
- 2-Story Property
- Window Treatments
- Family Room Off Kitchen
- Breakfast Room
- Game Room
- Utility Room
- Washer and Electric Dryer Hookup
- Fire and Smoke Detector
Kitchen
- Gas Oven
- Gas Range
- Free-Standing Range
- Microwave
- Dishwasher
- Solid Surface Countertops
- Disposal
Flooring
- Carpet
- Tile
- Vinyl Plank
- Vinyl
Bedrooms and Bathrooms
- 3 Bedrooms
- Double Vanity
- Bathtub with Shower
Eco-Friendly Details
- Home Energy Rating Service (HERS) Rated Property
- ENERGY STAR Qualified Appliances
- Energy-Efficient Thermostat
Schools
- Simms Elementary School
- La Marque Middle School
- La Marque High School
Utilities
- Central Heating and Cooling System
- Heating System Uses Gas
- Programmable Thermostat
- Tankless Water Heater
Community Details
- King Property Management Association, Phone Number (713) 956-1995
- Built by KB Home
- Vida Costera Subdivision
Map
Home Values in the Area
Average Home Value in this Area
Property History
| Date | Event | Price | Change | Sq Ft Price |
|---|---|---|---|---|
| 04/14/2025 04/14/25 | For Sale | $275,313 | -- | $137 / Sq Ft |
Similar Homes in Texas City, TX
Source: Houston Association of REALTORS®
MLS Number: 26100384
- 7511 Stella Marina Way
- 7610 Stella Marina Way
- 7506 Stella Marina Way
- 7510 Stella Marina Way
- 7415 Stella Marina Way
- 1922 Becaccino Trail
- 1930 Becaccino Trail
- 1926 Becaccino Trail
- 7314 Donnino Dr
- 7600 Emmett f Lowry Expy Unit 310
- 7600 Emmett f Lowry Expy Unit 704
- 7600 Emmett f Lowry Expy Unit 807
- 7600 Emmett f Lowry Expy Unit 709
- 7600 Emmett f Lowry Expy Unit 806
- 7529 Topaz Way
- 7525 Topaz Way
- 2201 Moonstone Ct
- 0000 25th Ave N
- 0 N 25th Ave Unit 20318933
- 2117 Garnet Ct
