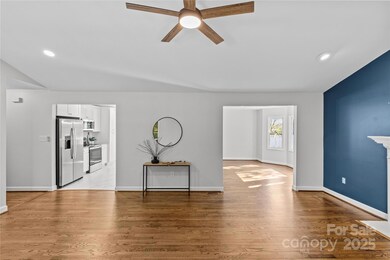
7610 Surry Ln Indian Trail, NC 28079
Highlights
- In Ground Pool
- Wooded Lot
- Fireplace
- Fairview Elementary School Rated A-
- Wood Flooring
- Laundry Room
About This Home
As of April 2025**Seller is offering $10,000 towards buyer's closings costs, and a home warranty** Welcome to this stunning newly renovated all-brick ranch, a perfect blend of classic charm and modern luxury. Nestled on a secluded and private lot with close to an acre of land, this home offers peace and tranquility. Enjoy the in-ground pool, the liner, pump, and water is brand new. It's perfect for summer relaxation and entertaining. The heart of the home, the kitchen, has been completely updated with new appliances, cabinets, flooring, and counter tops, making it a chef’s dream. Refinished hardwood floors flow throughout the living and dining room, adding warmth and elegance. Both bathrooms have been fully remodeled, showcasing contemporary fixtures and finishes. This home is a rare gem, combining privacy, luxury, and comfort. Hurry to schedule a showing to see it for yourself today!
Last Agent to Sell the Property
Keller Williams Ballantyne Area Brokerage Email: sergem@kw.com License #286356

Home Details
Home Type
- Single Family
Est. Annual Taxes
- $1,748
Year Built
- Built in 1990
Lot Details
- Level Lot
- Wooded Lot
- Property is zoned AU5
Parking
- Driveway
Home Design
- Four Sided Brick Exterior Elevation
Interior Spaces
- 1,715 Sq Ft Home
- 1-Story Property
- Fireplace
- Crawl Space
- Laundry Room
Kitchen
- Electric Range
- Microwave
- Dishwasher
Flooring
- Wood
- Tile
- Vinyl
Bedrooms and Bathrooms
- 3 Main Level Bedrooms
- 2 Full Bathrooms
Pool
- In Ground Pool
Schools
- Fairview Elementary School
- Piedmont Middle School
- Piedmont High School
Utilities
- Central Air
- Heating System Uses Natural Gas
- Septic Tank
Community Details
- Country Hills Subdivision
Listing and Financial Details
- Assessor Parcel Number 08-222-062-A
Map
Home Values in the Area
Average Home Value in this Area
Property History
| Date | Event | Price | Change | Sq Ft Price |
|---|---|---|---|---|
| 04/15/2025 04/15/25 | Sold | $406,000 | -3.3% | $237 / Sq Ft |
| 02/10/2025 02/10/25 | Price Changed | $420,000 | -1.2% | $245 / Sq Ft |
| 02/01/2025 02/01/25 | Price Changed | $425,000 | -3.4% | $248 / Sq Ft |
| 01/16/2025 01/16/25 | Price Changed | $440,000 | -2.2% | $257 / Sq Ft |
| 01/01/2025 01/01/25 | Price Changed | $450,000 | -1.6% | $262 / Sq Ft |
| 12/02/2024 12/02/24 | Price Changed | $457,500 | -0.5% | $267 / Sq Ft |
| 10/29/2024 10/29/24 | For Sale | $459,900 | +13.3% | $268 / Sq Ft |
| 07/29/2024 07/29/24 | Off Market | $406,000 | -- | -- |
| 04/26/2024 04/26/24 | Sold | $269,000 | 0.0% | $166 / Sq Ft |
| 04/09/2024 04/09/24 | Pending | -- | -- | -- |
| 04/09/2024 04/09/24 | For Sale | $269,000 | -- | $166 / Sq Ft |
Tax History
| Year | Tax Paid | Tax Assessment Tax Assessment Total Assessment is a certain percentage of the fair market value that is determined by local assessors to be the total taxable value of land and additions on the property. | Land | Improvement |
|---|---|---|---|---|
| 2024 | $1,748 | $261,500 | $38,600 | $222,900 |
| 2023 | $1,721 | $261,500 | $38,600 | $222,900 |
| 2022 | $1,721 | $261,500 | $38,600 | $222,900 |
| 2021 | $1,723 | $261,500 | $38,600 | $222,900 |
| 2020 | $1,376 | $171,400 | $27,200 | $144,200 |
| 2019 | $1,387 | $171,400 | $27,200 | $144,200 |
| 2018 | $0 | $171,400 | $27,200 | $144,200 |
| 2017 | $1,473 | $171,400 | $27,200 | $144,200 |
| 2016 | $1,448 | $171,400 | $27,200 | $144,200 |
| 2015 | $1,465 | $171,400 | $27,200 | $144,200 |
| 2014 | $1,240 | $170,810 | $46,740 | $124,070 |
Mortgage History
| Date | Status | Loan Amount | Loan Type |
|---|---|---|---|
| Closed | $261,000 | Construction | |
| Previous Owner | $130,000 | New Conventional | |
| Previous Owner | $6,642 | No Value Available | |
| Previous Owner | $122,735 | FHA | |
| Previous Owner | $80,000 | Future Advance Clause Open End Mortgage | |
| Previous Owner | $48,125 | Unknown |
Deed History
| Date | Type | Sale Price | Title Company |
|---|---|---|---|
| Warranty Deed | $290,000 | Harbor City Title | |
| Warranty Deed | $269,000 | Harbor City Title | |
| Warranty Deed | $125,000 | None Available | |
| Warranty Deed | $79,000 | None Available |
Similar Homes in Indian Trail, NC
Source: Canopy MLS (Canopy Realtor® Association)
MLS Number: 4164177
APN: 08-222-062-A
- 7504 Surry Ln
- 112 N Carolina 218
- 1119 Highway 218 W
- 7905 W Duncan Rd
- 423 Old Dutch Rd W
- 250 Old Dutch Rd W
- 819 Old Dutch Rd W
- 6922 Concord Hwy
- 207 Windsor Greene Dr
- 0005 Tesh Rd Unit 5
- 0002 Tesh Rd Unit 2
- 7419 Tesh Rd
- 9260 Ahavah Ln
- 7005 W Duncan Rd
- 0 Cull Williams Ln
- 00 N Carolina 218
- 9515 Concord Hwy
- 220 Lawyers Rd
- 617 Country Wood Rd
- 1026 Heath Helms Rd






