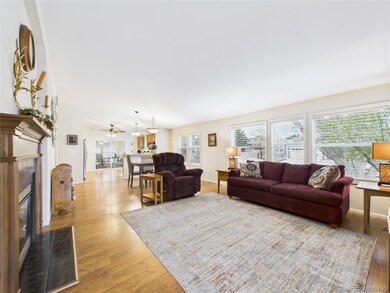
7611 Black Bear Point Colorado Springs, CO 80922
Stetson Hills NeighborhoodEstimated payment $2,086/month
Highlights
- Fitness Center
- Clubhouse
- Vaulted Ceiling
- Mountain View
- Deck
- Sun or Florida Room
About This Home
Step into a home that truly has it all—beautifully maintained, thoughtfully updated, and designed for easy living. This charming ranch-style property invites you in with an open-concept layout, warm wood laminate flooring, and a cozy gas fireplace that instantly makes you feel at home. The kitchen is a standout, featuring sleek stainless steel appliances, a deep stainless farmhouse sink, and a stylish ceramic tile backsplash. Whether you're cooking dinner or entertaining friends, this space is ready to impress. Just off the kitchen, the sunroom offers a sunny retreat or bonus flex space—walk right out to your spacious deck and fully fenced backyard oasis. Relax in your private primary suite, complete with dual closets and a spa-like en-suite bathroom boasting a freestanding soaking tub, beautifully tiled walk-in shower with safety handle, and a double vanity. Two additional bedrooms with ceiling fans offer versatile space for family, guests, or a home office. Take in stunning views of Pikes Peak from your own backyard—featuring a large wood deck, concrete patio, and manicured lawn with an automatic sprinkler system. Whether you're hosting a BBQ or enjoying a quiet evening under the stars, this backyard delivers. You’ll also love the finished, insulated 23x23 garage with a built-in workbench—perfect for hobbies, storage, or extra space. Updated interior doors, modern fixtures, and a dedicated laundry room with washer and dryer all add to the home’s exceptional value. Enjoy access to a full-featured clubhouse with two outdoor pools, a fitness center, banquet area, and office space—all included in the monthly land lease. Located just minutes from Schriever AFB, Fort Carson, and the Powers corridor, you’re close to everything—shopping, dining, and entertainment. This home offers more than a place to live—it offers a lifestyle. Don’t miss your chance to own it.
Listing Agent
Pulse Real Estate Group LLC Brokerage Email: coddingtonscott@gmail.com,719-238-3536 License #40012034
Property Details
Home Type
- Manufactured Home
Est. Annual Taxes
- $719
Year Built
- Built in 2002
Lot Details
- 916 Sq Ft Lot
- Cul-De-Sac
- Partially Fenced Property
- Landscaped
- Corner Lot
- Level Lot
- Backyard Sprinklers
- Many Trees
- Private Yard
HOA Fees
- $770 Monthly HOA Fees
Parking
- 2 Car Attached Garage
- Oversized Parking
- Insulated Garage
Home Design
- Frame Construction
- Composition Roof
Interior Spaces
- 1,683 Sq Ft Home
- 1-Story Property
- Vaulted Ceiling
- Ceiling Fan
- Gas Fireplace
- Double Pane Windows
- Entrance Foyer
- Living Room with Fireplace
- Dining Room
- Sun or Florida Room
- Mountain Views
- Crawl Space
Kitchen
- Oven
- Range
- Microwave
- Dishwasher
Flooring
- Carpet
- Laminate
Bedrooms and Bathrooms
- 3 Main Level Bedrooms
Laundry
- Laundry Room
- Dryer
- Washer
Outdoor Features
- Deck
- Patio
- Rain Gutters
Schools
- Springs Ranch Elementary School
- Horizon Middle School
- Sand Creek High School
Mobile Home
- Manufactured Home
Utilities
- Forced Air Heating and Cooling System
- Heating System Uses Natural Gas
- Natural Gas Connected
Listing and Financial Details
- Exclusions: Personal Belongings
- Assessor Parcel Number 53291-11-003
Community Details
Overview
- Association fees include snow removal, trash
- Chateau At Antelope Ridge Association, Phone Number (719) 573-1200
- Colorado Springs Subdivision
Amenities
- Clubhouse
Recreation
- Community Playground
- Fitness Center
- Community Pool
Map
Home Values in the Area
Average Home Value in this Area
Property History
| Date | Event | Price | Change | Sq Ft Price |
|---|---|---|---|---|
| 04/18/2025 04/18/25 | Pending | -- | -- | -- |
| 04/16/2025 04/16/25 | For Sale | $225,000 | -- | $134 / Sq Ft |
About the Listing Agent

Scott believes he was fortunate to grow up learning about best business practices and Real Estate from his family. He is native to Colorado Springs and a third-generation real estate agent, serving the community since 1997. Scott has always been a man of his word; character and integrity are the very essences of what the team at pulse has built their business on. As the owner and broker of Pulse Real Estate Group, LLC, his expertise for Colorado Springs and its surrounding communities are
Scott's Other Listings
Source: REcolorado®
MLS Number: 8838835
APN: 53291-11-003
- 4162 Gray Fox Heights
- 7578 Lost Pony Place
- 7659 Marmot Point
- 4216 Gray Fox Heights
- 4379 Gray Fox Heights
- 4321 Range Creek Dr
- 4661 Gray Fox Heights
- 4411 Range Creek Dr
- 4627 Crow Creek Dr
- 4366 Gray Fox Heights
- 4655 Vireos View
- 4613 Gray Fox Heights
- 7453 Forest Falcon View
- 4684 Vireos View
- 4013 Patterdale Place
- 7254 Edgebrook Dr
- 4029 Ryedale Way
- 4258 Quartzite Place
- 4013 Pronghorn Meadows Cir
- 4479 Hessite Loop






