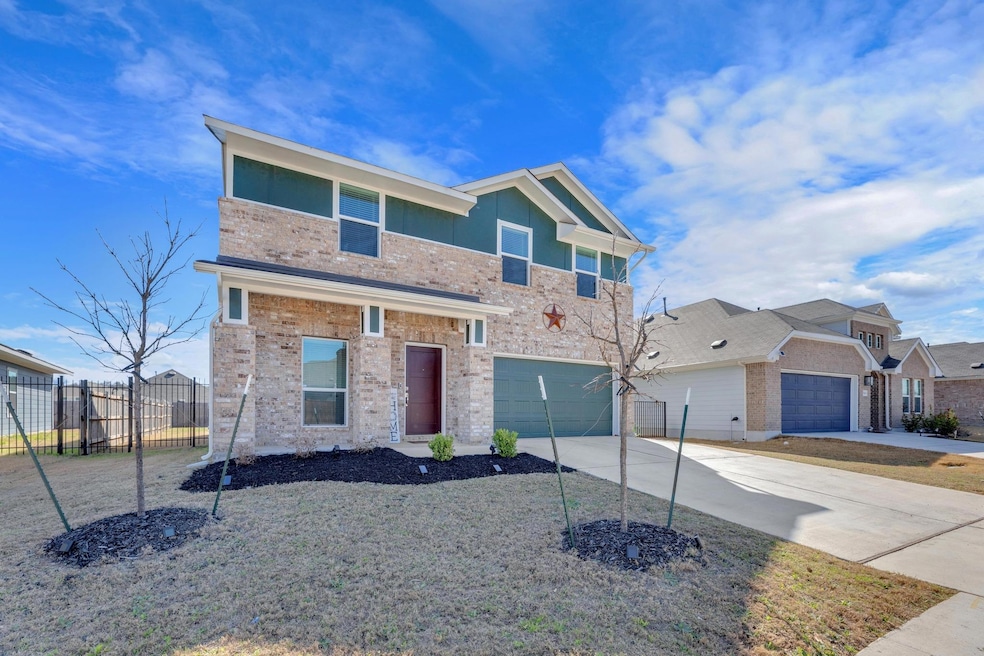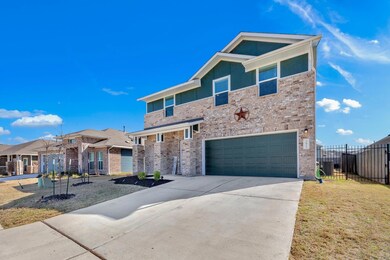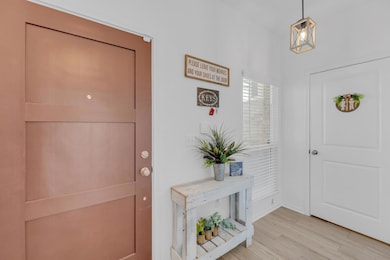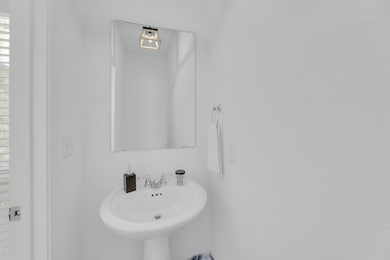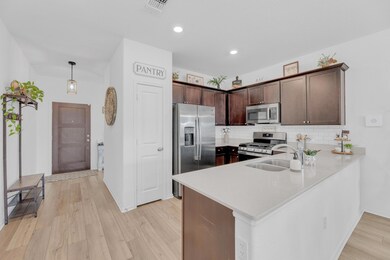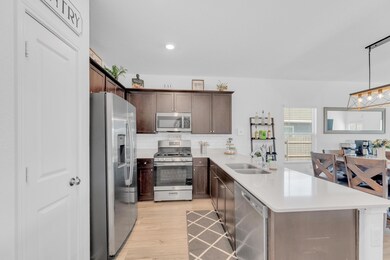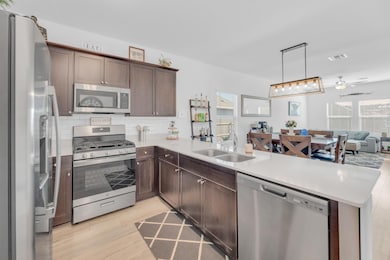
7611 Sparkling Light Dr Austin, TX 78617
Circuit of the Americas NeighborhoodEstimated payment $2,797/month
Highlights
- Above Ground Pool
- Main Floor Primary Bedroom
- Granite Countertops
- Open Floorplan
- High Ceiling
- Multiple Living Areas
About This Home
Discover this immaculate two-story home, offering 4 spacious bedrooms, 2.5 baths, two versatile living areas, and a generous backyard. Nearly new and meticulously maintained, this home is perfectly positioned with no houses directly across the street, providing extra privacy and ample parking.
Step inside to an open and inviting layout featuring durable hard-surface flooring throughout the first floor. The bright and airy living space is bathed in natural light from abundant windows, seamlessly connecting the kitchen, dining, and family areas. The modern kitchen is a chef’s dream, boasting stainless steel appliances, gas cooking, Quartz countertops, and a stylish bartop overhang perfect for casual seating. Upgraded designer lighting adds a touch of elegance, while the wraparound under-stair closet offers exceptional storage.
The private first-floor primary suite features a ceiling fan, a well-appointed ensuite bath, and a spacious walk-in closet. Upstairs, a central game room serves as a second living space, large enough to accommodate a gaming or entertainment center. Three additional bedrooms provide plenty of space for family, guests, or a home office.
Practical and energy-efficient features abound, including a prewired garage for a car charger, pre-plumbing for a water softener, a garage door opener, and a high-efficiency tankless water heater.
Step outside to a backyard perfect for play, pets, or even a future pool! The expanded patio creates an ideal space for outdoor lounging and entertaining.
Located in the desirable Sun Chase community, residents enjoy a scenic pond with a hike-and-bike trail, a park with a sport court, playground, swings, picnic areas, and a private pool. Conveniently close to shopping, dining, recreation, Toll130, IH35, HWY 71, Tesla, and ABIA, this home even offers community views of the stunning Austin skyline. Don’t miss this incredible opportunity—schedule your showing today!
Home Details
Home Type
- Single Family
Est. Annual Taxes
- $9,421
Year Built
- Built in 2023
Lot Details
- 6,747 Sq Ft Lot
- West Facing Home
- Wrought Iron Fence
- Wood Fence
- Interior Lot
- Level Lot
- Few Trees
- Front Yard
HOA Fees
- $60 Monthly HOA Fees
Parking
- 2 Car Garage
- Front Facing Garage
- Single Garage Door
- Garage Door Opener
- Driveway
Home Design
- Brick Exterior Construction
- Slab Foundation
- Frame Construction
- Blown-In Insulation
- Shingle Roof
- Composition Roof
- Concrete Siding
- HardiePlank Type
- Radiant Barrier
Interior Spaces
- 2,057 Sq Ft Home
- 2-Story Property
- Open Floorplan
- High Ceiling
- Ceiling Fan
- Recessed Lighting
- Double Pane Windows
- Blinds
- Window Screens
- Multiple Living Areas
- Game Room
- Storage Room
- Neighborhood Views
Kitchen
- Breakfast Area or Nook
- Open to Family Room
- Breakfast Bar
- Gas Range
- Microwave
- Dishwasher
- Granite Countertops
- Disposal
Bedrooms and Bathrooms
- 4 Bedrooms | 1 Primary Bedroom on Main
- Walk-In Closet
- In-Law or Guest Suite
Home Security
- Home Security System
- Smart Thermostat
Eco-Friendly Details
- ENERGY STAR Qualified Appliances
- Energy-Efficient Windows
- Energy-Efficient Construction
- Energy-Efficient HVAC
- Energy-Efficient Insulation
- ENERGY STAR Qualified Equipment
- Energy-Efficient Thermostat
Outdoor Features
- Above Ground Pool
- Patio
- Exterior Lighting
- Shed
- Front Porch
Schools
- Popham Elementary School
- Del Valle Middle School
- Del Valle High School
Utilities
- Central Heating and Cooling System
- Vented Exhaust Fan
- Underground Utilities
- Natural Gas Connected
- Municipal Utilities District for Water and Sewer
- Tankless Water Heater
- Phone Available
- Cable TV Available
Listing and Financial Details
- Assessor Parcel Number 03384917060000
- Tax Block J
Community Details
Overview
- Association fees include common area maintenance
- Tc Sun Chase Hoa, Inc Association
- Sun Chase, Sun Chase South Subdivision
- Electric Vehicle Charging Station
Amenities
- Community Barbecue Grill
- Picnic Area
- Common Area
- Community Library
- Community Mailbox
Recreation
- Sport Court
- Community Playground
- Community Pool
- Park
- Dog Park
- Trails
Map
Home Values in the Area
Average Home Value in this Area
Tax History
| Year | Tax Paid | Tax Assessment Tax Assessment Total Assessment is a certain percentage of the fair market value that is determined by local assessors to be the total taxable value of land and additions on the property. | Land | Improvement |
|---|---|---|---|---|
| 2023 | $8,102 | $179,045 | $30,000 | $149,045 |
| 2022 | $626 | $22,500 | $22,500 | $0 |
Property History
| Date | Event | Price | Change | Sq Ft Price |
|---|---|---|---|---|
| 03/07/2025 03/07/25 | For Sale | $349,900 | -- | $170 / Sq Ft |
Deed History
| Date | Type | Sale Price | Title Company |
|---|---|---|---|
| Special Warranty Deed | -- | -- | |
| Special Warranty Deed | -- | Lennar Title |
Mortgage History
| Date | Status | Loan Amount | Loan Type |
|---|---|---|---|
| Open | $277,112 | Construction |
About the Listing Agent

Hello. I’m Grant Whittenberger, a managing partner with Outlaw Realty, a top-producing brokerage in Austin, Texas. With more than 25 years of experience in Austin real estate, I’ve become a trusted advisor for hundreds of homeowners, home buyers, and home sellers in the Central Texas area.
Whether you’re looking for an inside track on your next real estate investment, trying to find an ideal spot to build your dream home, or just wanting to stay abreast of Central Texas Area happenings,
Grant's Other Listings
Source: Unlock MLS (Austin Board of REALTORS®)
MLS Number: 8588328
APN: 957988
- 7611 Sparkling Light Dr
- 7711 Poppy Petal Dr
- 7709 Ivy Trellis Trail
- 7413 Grenadine Bloom Bend
- 15502 Sweet Mimosa Dr
- 7317 Sparkling Light Dr Unit B
- 7205 Grenadine Bloom Bend
- 15701 Forest Glenn Cove
- TBD Fagerquist Rd
- N/A Forest Glen Cove
- 15213 Purple Drop Cove
- 15209 Purple Drop Cove
- 15520 Cottage Orchid Dr
- 7229 Dungarees Way
- TBD Williford Ln
- 7325 Wolf Ln
- 14603 Jacobson Rd
- 17101 Pearce Ln
- 8106 Wolf Ln
- 14608 Vevey Dr
