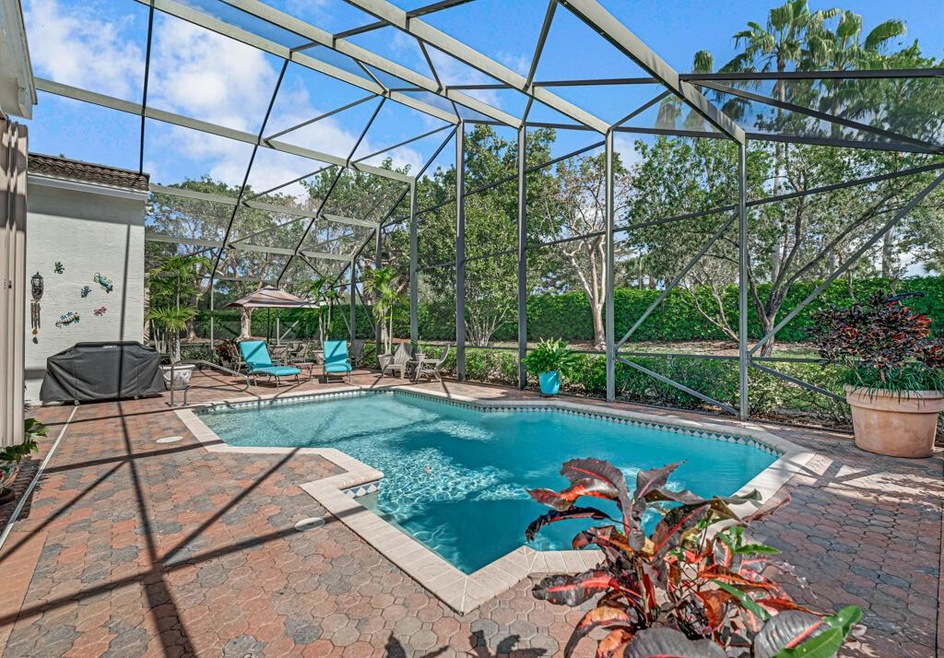
7611 Tarpon Cove Cir Lake Worth, FL 33467
Valencia Shores NeighborhoodEstimated payment $5,831/month
Highlights
- Gated with Attendant
- Senior Community
- Roman Tub
- Free Form Pool
- Clubhouse
- Garden View
About This Home
WOW! SPECTACULAR POOL HOME with FULL HOUSE AUTO GENERATOR,huge PIE SHAPED LOT! Sprawling Ranch Beauty! Walk to club with 6 PICKLEBALL,3 BOCCE CRTS,TENNIS,social club,full serv restaurant,shows basketball,putting green!Smart storm &accordian shutter protection,high end window treatments,gorgeous 4 bedrm,2.5 baths!Jacuzzi tub in owners bath! Neutral tile throughout,white wood cabinetry,,stainless,granite & marble counters, SO PRETTY! Newer 2 zone a/c,gorgeous curb appeal with upgraded landscaping! BEST LOCATION! Privacy is magnificent!Peace & serenity! Enjoy amazing amenities incl Social pool,lap pool,resistance pool, indoor whirlpool, indoor racquet ball,beauty salon,shows, parties galore!State of Art Fitness Center,full time pro shop/social director too! Live the Valencia Life! LOVE I
Home Details
Home Type
- Single Family
Est. Annual Taxes
- $7,447
Year Built
- Built in 2003
Lot Details
- 0.27 Acre Lot
- Sprinkler System
- Property is zoned PUD
HOA Fees
- $750 Monthly HOA Fees
Parking
- 2 Car Attached Garage
- Garage Door Opener
- Driveway
Home Design
- Spanish Tile Roof
- Tile Roof
- Concrete Roof
Interior Spaces
- 2,700 Sq Ft Home
- 1-Story Property
- Furnished or left unfurnished upon request
- Built-In Features
- High Ceiling
- Tinted Windows
- Plantation Shutters
- Blinds
- Sliding Windows
- French Doors
- Family Room
- Formal Dining Room
- Den
- Sun or Florida Room
- Screened Porch
- Tile Flooring
- Garden Views
Kitchen
- Breakfast Area or Nook
- Eat-In Kitchen
- Breakfast Bar
- Electric Range
- Microwave
- Dishwasher
- Disposal
Bedrooms and Bathrooms
- 4 Bedrooms
- Split Bedroom Floorplan
- Closet Cabinetry
- Walk-In Closet
- Dual Sinks
- Roman Tub
- Jettted Tub and Separate Shower in Primary Bathroom
Laundry
- Laundry Room
- Dryer
- Washer
- Laundry Tub
Home Security
- Home Security System
- Fire and Smoke Detector
Pool
- Free Form Pool
- Screen Enclosure
Outdoor Features
- Patio
Utilities
- Central Heating and Cooling System
- Electric Water Heater
- Cable TV Available
Listing and Financial Details
- Assessor Parcel Number 00424507020002210
- Seller Considering Concessions
Community Details
Overview
- Senior Community
- Association fees include management, common areas, cable TV, ground maintenance, recreation facilities, reserve fund, internet
- Built by GL Homes
- Valencia Shores Subdivision, Madrid With Pool , Generator Floorplan
Amenities
- Sauna
- Clubhouse
- Billiard Room
- Community Wi-Fi
Recreation
- Tennis Courts
- Community Basketball Court
- Pickleball Courts
- Bocce Ball Court
- Community Pool
- Community Spa
- Putting Green
Security
- Gated with Attendant
- Resident Manager or Management On Site
Map
Home Values in the Area
Average Home Value in this Area
Tax History
| Year | Tax Paid | Tax Assessment Tax Assessment Total Assessment is a certain percentage of the fair market value that is determined by local assessors to be the total taxable value of land and additions on the property. | Land | Improvement |
|---|---|---|---|---|
| 2024 | $7,447 | $470,374 | -- | -- |
| 2023 | $7,270 | $456,674 | $0 | $0 |
| 2022 | $7,206 | $443,373 | $0 | $0 |
| 2021 | $7,174 | $430,459 | $133,002 | $297,457 |
| 2020 | $6,571 | $392,791 | $0 | $0 |
| 2019 | $6,494 | $383,960 | $0 | $0 |
| 2018 | $6,174 | $376,801 | $0 | $0 |
| 2017 | $6,108 | $369,051 | $0 | $0 |
| 2016 | $6,138 | $361,460 | $0 | $0 |
| 2015 | $6,289 | $358,947 | $0 | $0 |
| 2014 | $6,306 | $356,098 | $0 | $0 |
Property History
| Date | Event | Price | Change | Sq Ft Price |
|---|---|---|---|---|
| 02/10/2025 02/10/25 | For Sale | $799,000 | +46.9% | $296 / Sq Ft |
| 05/06/2020 05/06/20 | Sold | $544,000 | -0.9% | $204 / Sq Ft |
| 04/06/2020 04/06/20 | Pending | -- | -- | -- |
| 03/08/2020 03/08/20 | For Sale | $549,000 | -- | $206 / Sq Ft |
Deed History
| Date | Type | Sale Price | Title Company |
|---|---|---|---|
| Warranty Deed | -- | Attorney | |
| Deed | $544,000 | Attorney | |
| Interfamily Deed Transfer | -- | Attorney | |
| Interfamily Deed Transfer | -- | Attorney | |
| Interfamily Deed Transfer | -- | Attorney | |
| Special Warranty Deed | $356,944 | Nova Title Company |
Mortgage History
| Date | Status | Loan Amount | Loan Type |
|---|---|---|---|
| Previous Owner | $450,000 | Credit Line Revolving | |
| Previous Owner | $300,000 | Credit Line Revolving |
Similar Homes in the area
Source: BeachesMLS
MLS Number: R11060809
APN: 00-42-45-07-02-000-2210
- 8303 Playa Del Sur Blvd
- 8287 Playa Del Sur Blvd
- 7535 Tarpon Cove Cir
- 8200 Playa Del Sur Blvd
- 8191 Playa Del Sur Blvd
- 7908 Amethyst Lake Point
- 7897 Sea Point Way
- 7913 Sea Point Way
- 8343 Genova Way
- 7757 Royale River Ln
- 8666 Tierra Lago Cove
- 8298 Sandpiper Glen Dr
- 8266 Sandpiper Glen Dr
- 8627 Tierra Lago Cove
- 7916 Seagrape Shores Dr
- 8278 Duomo Cir
- 8270 Duomo Cir
- 7206 Via Luria
- 8500 Logia Cir
- 7543 Cape Verde Ln






