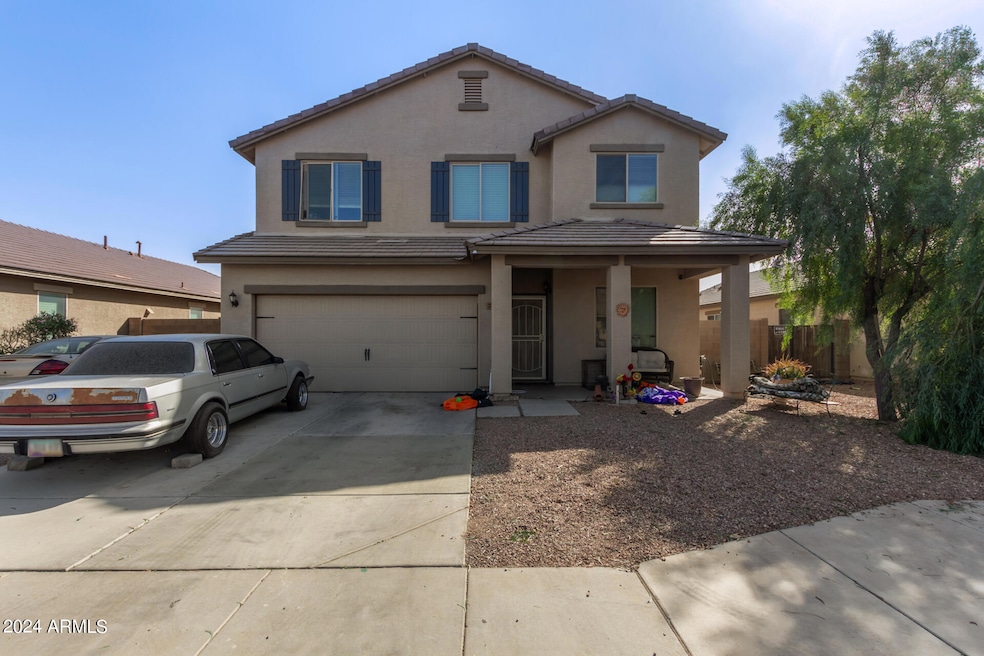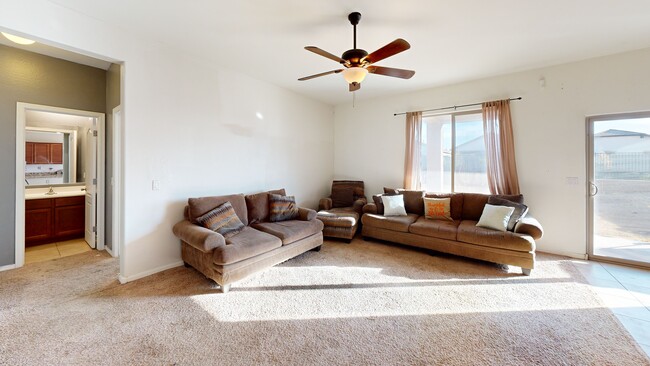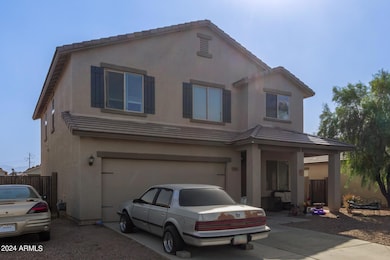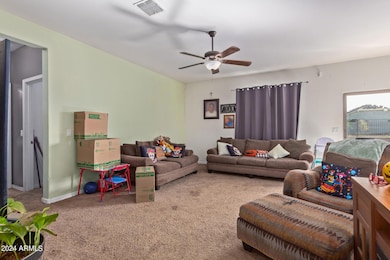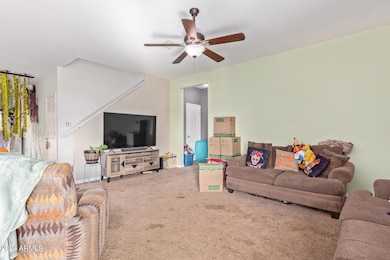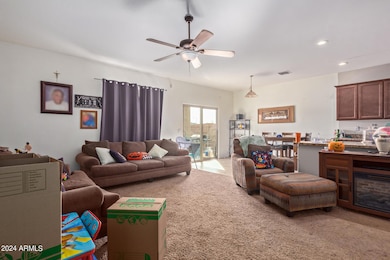
7611 W Carter Rd Laveen, AZ 85339
Laveen NeighborhoodHighlights
- Very Popular Property
- Mountain View
- Granite Countertops
- Phoenix Coding Academy Rated A
- Community Lake
- Covered patio or porch
About This Home
As of December 2024Spacious 5-Bedroom Home in Trailside Point - Priced to Sell!
This 2017-built Cimarron model is a two-story gem located in the scenic Trailside Point community. With 5 bedrooms, 3 full bathrooms, and over $10,000 in upgrades, this home offers tremendous value for buyers ready to add their personal touch. It does need some paint and TLC, making it a great opportunity for those looking to customize and build equity. Key Features:
*Open floor plan perfect for entertaining
*Master suite with a walk-in closet and private bath
*Large loft on the second floor, ideal for a family room, office,
or play space
*Upgraded kitchen: granite countertops, custom wood
cabinets, energy-efficient appliances, and brushed nickel
hardware
*Double sinks in all bathrooms for added convenience
*Upstairs laundry room to simplify chores
*Fully fenced backyard with a covered patio - great for outdoor
gatherings
*Two-car garage with plenty of storage space
Community Amenities:
Trailside Point offers an active lifestyle with a park, splash pad, playgrounds, basketball courts, BBQ areas, and a scenic lake.
This home is priced to sell and provides an excellent opportunity for buyers looking for a property that needs some paint and TLC. Whether you're a growing family or searching for a spacious home to make your own, this property offers great potential at a competitive price.
Home Details
Home Type
- Single Family
Est. Annual Taxes
- $2,911
Year Built
- Built in 2017
Lot Details
- 6,325 Sq Ft Lot
- Desert faces the front of the property
- Block Wall Fence
- Front and Back Yard Sprinklers
- Sprinklers on Timer
HOA Fees
- $75 Monthly HOA Fees
Parking
- 2 Car Garage
Home Design
- Wood Frame Construction
- Tile Roof
- Stucco
Interior Spaces
- 2,554 Sq Ft Home
- 2-Story Property
- Ceiling height of 9 feet or more
- Low Emissivity Windows
- Mountain Views
Kitchen
- Built-In Microwave
- Kitchen Island
- Granite Countertops
Flooring
- Carpet
- Tile
Bedrooms and Bathrooms
- 5 Bedrooms
- Primary Bathroom is a Full Bathroom
- 3 Bathrooms
- Dual Vanity Sinks in Primary Bathroom
- Bathtub With Separate Shower Stall
Outdoor Features
- Covered patio or porch
Schools
- Trailside Point Elementary
- Betty Fairfax High School
Utilities
- Refrigerated Cooling System
- Heating System Uses Natural Gas
- High Speed Internet
- Cable TV Available
Listing and Financial Details
- Tax Lot 162
- Assessor Parcel Number 104-87-349
Community Details
Overview
- Association fees include ground maintenance
- City Property Mgmt Association, Phone Number (602) 437-4777
- Laveen Farms Unit 4 Subdivision, Cimarron Floorplan
- FHA/VA Approved Complex
- Community Lake
Recreation
- Community Playground
- Bike Trail
Map
Home Values in the Area
Average Home Value in this Area
Property History
| Date | Event | Price | Change | Sq Ft Price |
|---|---|---|---|---|
| 04/10/2025 04/10/25 | For Sale | $569,999 | +26.7% | $223 / Sq Ft |
| 12/31/2024 12/31/24 | Sold | $450,000 | -10.0% | $176 / Sq Ft |
| 10/21/2024 10/21/24 | For Sale | $499,900 | 0.0% | $196 / Sq Ft |
| 10/17/2024 10/17/24 | Price Changed | $499,900 | +102.5% | $196 / Sq Ft |
| 04/28/2017 04/28/17 | Sold | $246,900 | -0.8% | $98 / Sq Ft |
| 01/08/2017 01/08/17 | Pending | -- | -- | -- |
| 12/08/2016 12/08/16 | Price Changed | $248,900 | +0.8% | $99 / Sq Ft |
| 12/01/2016 12/01/16 | For Sale | $246,900 | -- | $98 / Sq Ft |
Tax History
| Year | Tax Paid | Tax Assessment Tax Assessment Total Assessment is a certain percentage of the fair market value that is determined by local assessors to be the total taxable value of land and additions on the property. | Land | Improvement |
|---|---|---|---|---|
| 2025 | $2,911 | $20,940 | -- | -- |
| 2024 | $2,857 | $19,943 | -- | -- |
| 2023 | $2,857 | $32,560 | $6,510 | $26,050 |
| 2022 | $2,771 | $24,800 | $4,960 | $19,840 |
| 2021 | $2,792 | $23,050 | $4,610 | $18,440 |
| 2020 | $2,718 | $22,680 | $4,530 | $18,150 |
| 2019 | $2,726 | $21,420 | $4,280 | $17,140 |
| 2018 | $2,593 | $4,335 | $4,335 | $0 |
| 2017 | $227 | $4,005 | $4,005 | $0 |
| 2016 | $216 | $2,850 | $2,850 | $0 |
| 2015 | $208 | $3,024 | $3,024 | $0 |
Mortgage History
| Date | Status | Loan Amount | Loan Type |
|---|---|---|---|
| Open | $360,000 | New Conventional | |
| Previous Owner | $0 | New Conventional | |
| Previous Owner | $28,297 | Stand Alone Second | |
| Previous Owner | $242,427 | FHA | |
| Previous Owner | $200,000,000 | New Conventional |
Deed History
| Date | Type | Sale Price | Title Company |
|---|---|---|---|
| Warranty Deed | $450,000 | Security Title Agency | |
| Special Warranty Deed | $246,900 | First American Title Insuran | |
| Special Warranty Deed | $3,600,074 | First American Title |
About the Listing Agent

Giovanna Rodriguez is an exceptional real estate agent and Team Lead who possesses a wide range of qualities and values that make her an ideal choice for anyone seeking assistance in the real estate market.
With a wealth of knowledge, expertise, and experience in the industry, Giovanna is well-equipped to guide clients through the complexities of buying or selling property. Her caring and motivated nature ensure that she consistently goes above and beyond to meet her clients' needs and
Giovanna's Other Listings
Source: Arizona Regional Multiple Listing Service (ARMLS)
MLS Number: 6770323
APN: 104-87-349
- 7620 W Minton St
- 7504 S 75th Dr
- 7657 W Minton St
- 7643 W Park St
- 7664 W Minton St
- 7646 W Park St
- 7706 W Minton St
- 7425 S 76th Ln
- 7327 S 76th Ln
- 7420 S 76th Ln
- 7421 S 76th Ln
- 7654 W Park St
- 7642 W Park St
- 7651 W Park St
- 7638 W Park St
- 7319 S 76th Ln
- 7659 W Park St
- 7718 W Minton St
- 7649 W Minton St
- 7323 S 75th Dr
