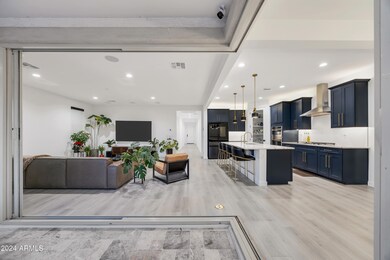
7612 W Jones Ave Phoenix, AZ 85043
Estrella Village NeighborhoodHighlights
- Solar Power System
- Dual Vanity Sinks in Primary Bathroom
- Electric Vehicle Home Charger
- Granite Countertops
- Cooling Available
- Security System Owned
About This Home
As of March 2025Welcome to this stunning home, like new! This home has a mother-in-Law suite, jack and jill bedroom bathroom that is split from primary so the space is here! The spacious open-concept design includes two large living rooms, high ceilings, sleek finishes, and natural light flow seamlessly throughout, with remote control shades providing convenience and privacy at the touch of a button and equipped with a state-of-the-art system, allowing you to control lighting, climate, security, and entertainment with ease. The home features energy-efficient solar panels that reduce energy costs, two multi door sliders, water softener, Ev charger, back-up solar battery, and did we mention beautifully finished backyard?
Home Details
Home Type
- Single Family
Est. Annual Taxes
- $3,191
Year Built
- Built in 2022
Lot Details
- 7,320 Sq Ft Lot
- Block Wall Fence
- Artificial Turf
HOA Fees
- $76 Monthly HOA Fees
Parking
- 3 Car Garage
- Electric Vehicle Home Charger
Home Design
- Wood Frame Construction
- Composition Roof
Interior Spaces
- 2,827 Sq Ft Home
- 1-Story Property
- Gas Fireplace
- Washer and Dryer Hookup
Kitchen
- Gas Cooktop
- Built-In Microwave
- Granite Countertops
Bedrooms and Bathrooms
- 4 Bedrooms
- 3.5 Bathrooms
- Dual Vanity Sinks in Primary Bathroom
Home Security
- Security System Owned
- Smart Home
Eco-Friendly Details
- Solar Power System
Schools
- Fowler Elementary School
- Santa Maria Middle School
- Tolleson Union High School
Utilities
- Cooling Available
- Heating System Uses Natural Gas
Community Details
- Association fees include (see remarks)
- Aam Association, Phone Number (602) 957-9191
- Built by Richmond American
- Tuscano Pcd Phase 2 Parcel F Subdivision
Listing and Financial Details
- Tax Lot 131
- Assessor Parcel Number 104-52-756
Map
Home Values in the Area
Average Home Value in this Area
Property History
| Date | Event | Price | Change | Sq Ft Price |
|---|---|---|---|---|
| 03/27/2025 03/27/25 | Sold | $648,888 | -3.0% | $230 / Sq Ft |
| 03/18/2025 03/18/25 | Price Changed | $669,000 | 0.0% | $237 / Sq Ft |
| 03/18/2025 03/18/25 | For Sale | $669,000 | 0.0% | $237 / Sq Ft |
| 02/20/2025 02/20/25 | Pending | -- | -- | -- |
| 01/31/2025 01/31/25 | Price Changed | $669,000 | -3.7% | $237 / Sq Ft |
| 12/13/2024 12/13/24 | For Sale | $695,000 | -- | $246 / Sq Ft |
Tax History
| Year | Tax Paid | Tax Assessment Tax Assessment Total Assessment is a certain percentage of the fair market value that is determined by local assessors to be the total taxable value of land and additions on the property. | Land | Improvement |
|---|---|---|---|---|
| 2025 | $3,191 | $25,849 | -- | -- |
| 2024 | $353 | $24,618 | -- | -- |
| 2023 | $353 | $18,270 | $18,270 | $0 |
| 2022 | $344 | $8,295 | $8,295 | $0 |
| 2021 | $325 | $8,805 | $8,805 | $0 |
| 2020 | $314 | $6,750 | $6,750 | $0 |
| 2019 | $311 | $4,875 | $4,875 | $0 |
| 2018 | $291 | $4,005 | $4,005 | $0 |
| 2017 | $274 | $3,570 | $3,570 | $0 |
| 2016 | $270 | $3,225 | $3,225 | $0 |
| 2015 | $258 | $3,184 | $3,184 | $0 |
Mortgage History
| Date | Status | Loan Amount | Loan Type |
|---|---|---|---|
| Open | $486,666 | New Conventional | |
| Previous Owner | $500,967 | New Conventional |
Deed History
| Date | Type | Sale Price | Title Company |
|---|---|---|---|
| Warranty Deed | $648,888 | Sunbelt Title Agency | |
| Special Warranty Deed | $626,209 | Fidelity National Title | |
| Special Warranty Deed | $12,355,219 | Fidelity National Title |
Similar Homes in the area
Source: Arizona Regional Multiple Listing Service (ARMLS)
MLS Number: 6794065
APN: 104-52-756
- 7534 W Jones Ave
- 7531 W Odeum Ln
- 4202 S 76th Ln
- 3907 S 75th Dr
- 4115 S 75th Dr
- 7735 W Agora Ln
- 3908 S 78th Ln
- 3623 S 78th Dr
- 7751 W Forest Grove Ave
- 7638 W Riverside Ave
- 7318 W Jones Ave
- 5726 W Atlantis Way
- 7317 W Southgate Ave
- 7834 W Forest Grove Ave
- 3937 S 79th Ln
- 3911 S 79th Ln
- 3805 S 73rd Dr
- 3929 S 79th Ln
- 7424 W Pioneer St
- 7221 W Wood St






