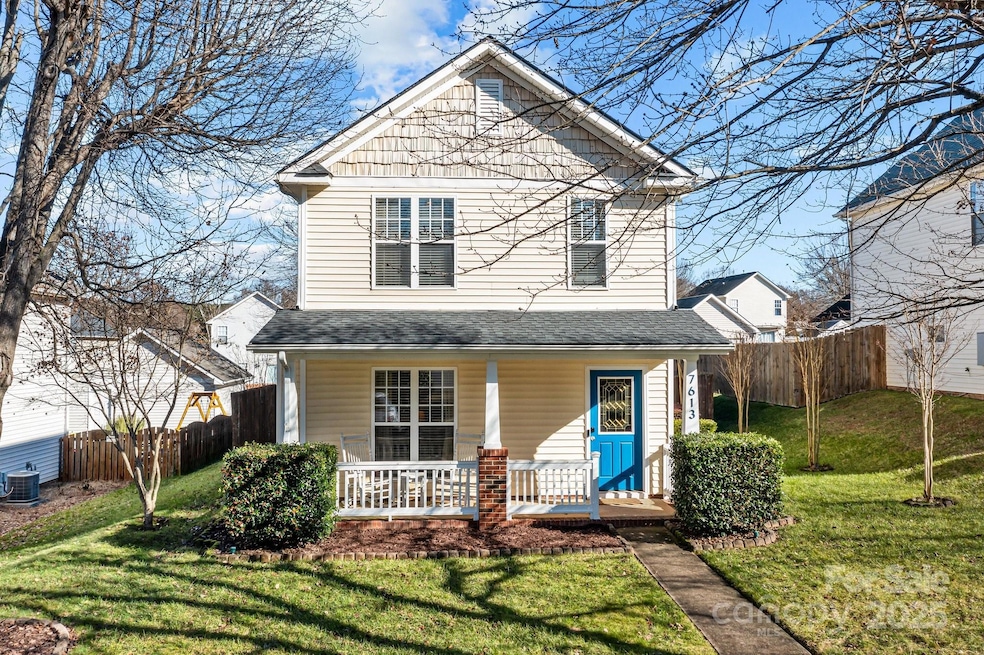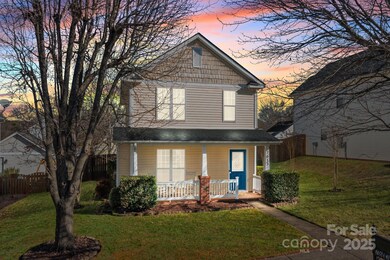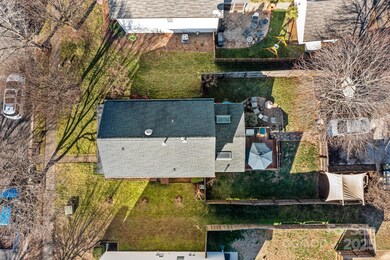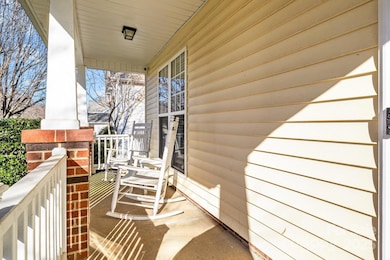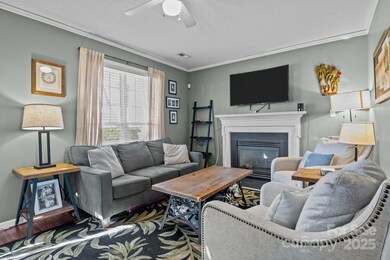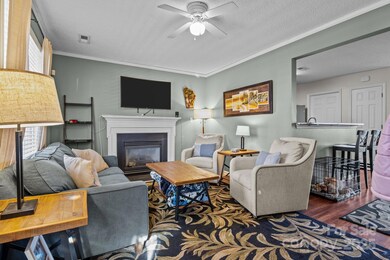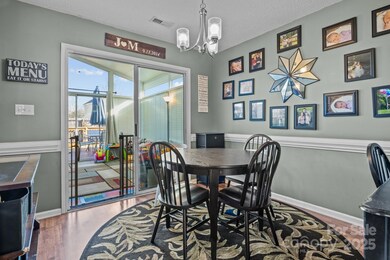
7613 Rolling Meadows Ln Huntersville, NC 28078
Highlights
- Deck
- Wood Flooring
- Covered patio or porch
- Traditional Architecture
- Recreation Facilities
- Fireplace
About This Home
As of February 2025Lovely home in the popular neighborhood of Stonegate Farms. This home features a newly renovated kitchen complete with new cabinets, countertops, stainless steel appliances and backsplash. Cozy great room with fireplace overlooks the front yard with covered porch. Dining room off the kitchen and laundry. Bright sunroom off the back of the house complete with hvac ductwork from the house and an a/c wall unit. All 3 bedrooms up with 2 bathrooms. Renovated Primary bathroom. Renovated half bathroom on the main level. Roof and skylights replaced in 2018. Fenced yard with deck and storage building. Convenient to 77, shopping, schools and restaurants. Wonderful neighborhood to stroll the sidewalks with tree lined streets, also features playground and recreation area. Playset and Sandbox convey!
Last Agent to Sell the Property
Lake Norman Realty, Inc Brokerage Email: LakeNormanSummer@aol.com License #193784

Co-Listed By
Lake Norman Realty, Inc Brokerage Email: LakeNormanSummer@aol.com License #189378
Home Details
Home Type
- Single Family
Est. Annual Taxes
- $1,632
Year Built
- Built in 2000
Lot Details
- Lot Dimensions are 50 x 114 x 51 x 118
- Wood Fence
- Back Yard Fenced
- Property is zoned TR
HOA Fees
- $19 Monthly HOA Fees
Home Design
- Traditional Architecture
- Slab Foundation
- Vinyl Siding
Interior Spaces
- 2-Story Property
- Fireplace
- Insulated Windows
- Electric Dryer Hookup
Kitchen
- Electric Range
- Microwave
- Dishwasher
Flooring
- Wood
- Vinyl
Bedrooms and Bathrooms
- 3 Bedrooms
Outdoor Features
- Deck
- Covered patio or porch
Schools
- Barnette Elementary School
- Francis Bradley Middle School
- Hopewell High School
Utilities
- Central Air
- Heating System Uses Natural Gas
- Gas Water Heater
- Cable TV Available
Listing and Financial Details
- Assessor Parcel Number 015-064-12
Community Details
Overview
- William Douglas Association, Phone Number (704) 347-8900
- Stonegate Farms Subdivision
- Mandatory home owners association
Recreation
- Recreation Facilities
Map
Home Values in the Area
Average Home Value in this Area
Property History
| Date | Event | Price | Change | Sq Ft Price |
|---|---|---|---|---|
| 02/28/2025 02/28/25 | Sold | $340,000 | -2.9% | $239 / Sq Ft |
| 01/05/2025 01/05/25 | Price Changed | $350,000 | -2.5% | $246 / Sq Ft |
| 12/30/2024 12/30/24 | For Sale | $359,000 | -- | $253 / Sq Ft |
Tax History
| Year | Tax Paid | Tax Assessment Tax Assessment Total Assessment is a certain percentage of the fair market value that is determined by local assessors to be the total taxable value of land and additions on the property. | Land | Improvement |
|---|---|---|---|---|
| 2023 | $1,632 | $316,900 | $90,000 | $226,900 |
| 2022 | $1,632 | $190,400 | $55,000 | $135,400 |
| 2021 | $1,780 | $190,400 | $55,000 | $135,400 |
| 2020 | $1,755 | $190,400 | $55,000 | $135,400 |
| 2019 | $1,749 | $190,400 | $55,000 | $135,400 |
| 2018 | $1,549 | $127,400 | $30,000 | $97,400 |
| 2017 | $1,524 | $127,400 | $30,000 | $97,400 |
| 2016 | $1,520 | $127,400 | $30,000 | $97,400 |
| 2015 | -- | $127,400 | $30,000 | $97,400 |
| 2014 | $1,515 | $0 | $0 | $0 |
Mortgage History
| Date | Status | Loan Amount | Loan Type |
|---|---|---|---|
| Open | $272,000 | New Conventional | |
| Previous Owner | $110,000 | New Conventional | |
| Previous Owner | $192,000 | Stand Alone Second | |
| Previous Owner | $145,319 | FHA | |
| Previous Owner | $114,080 | Commercial | |
| Previous Owner | $136,972 | FHA | |
| Previous Owner | $57,750 | Credit Line Revolving | |
| Previous Owner | $62,350 | Unknown |
Deed History
| Date | Type | Sale Price | Title Company |
|---|---|---|---|
| Warranty Deed | $340,000 | Investors Title | |
| Warranty Deed | $148,000 | None Available | |
| Warranty Deed | $143,000 | None Available | |
| Warranty Deed | $140,000 | None Available | |
| Warranty Deed | $129,000 | None Available | |
| Warranty Deed | $109,500 | -- |
Similar Homes in Huntersville, NC
Source: Canopy MLS (Canopy Realtor® Association)
MLS Number: 4209512
APN: 015-064-12
- 7814 Rolling Meadows Ln
- 12512 Journeys End Trail
- 12526 Dunloe Wood Dr
- 7313 Glenroe Dr
- 12028 Regal Lily Ln
- 7611 Golden Lake Crescent
- 11629 Palomar Dr
- 7448 Malabar Rd Unit 13
- 8714 Summer Serenade Dr
- 7444 Malabar Rd Unit 14
- 7554 Coastal Way
- 7534 April Mist Trail
- 11918 Crabapple Ln
- 8516 McIlwaine Rd
- 15326 Carrington Ridge Dr
- 6565 Hasley Woods Dr
- 6410 Hasley Woods Dr
- 7406 Henderson Park Rd
- 6936 Colonial Garden Dr
- 7262 April Mist Trail
