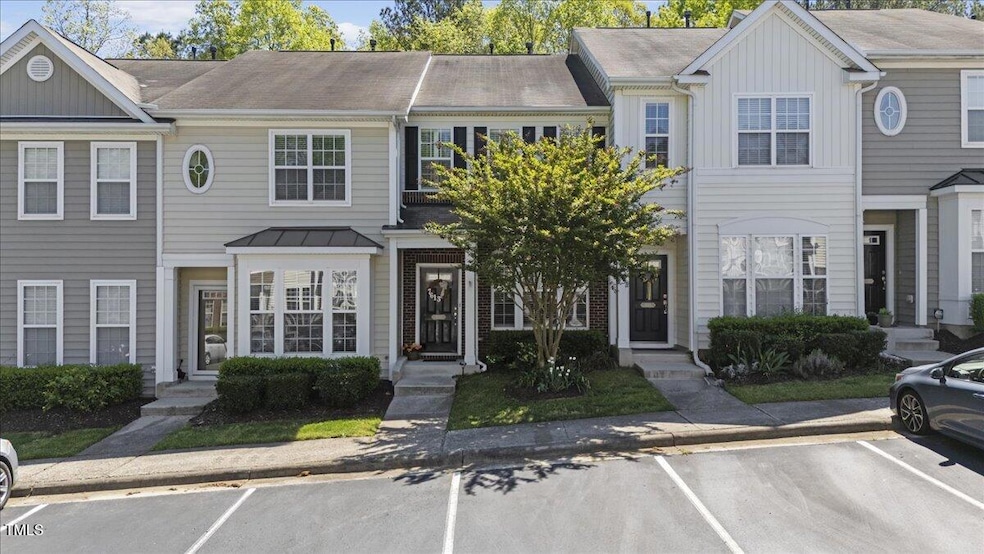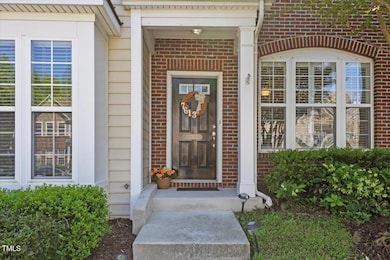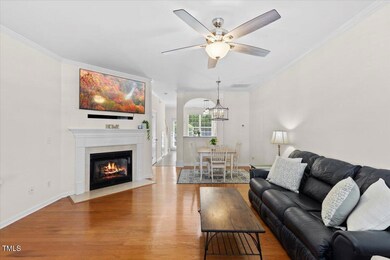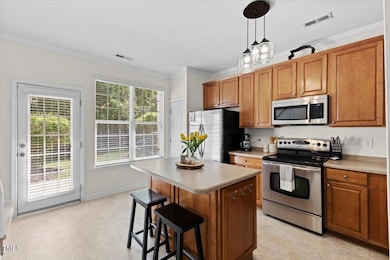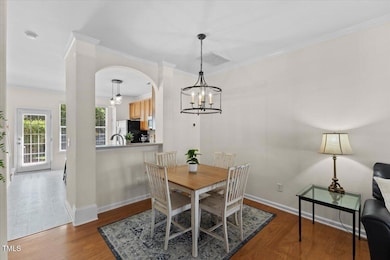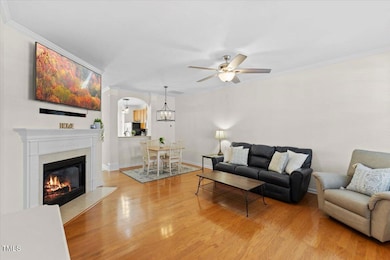
7613 Satinwing Ln Raleigh, NC 27617
Brier Creek NeighborhoodEstimated payment $2,113/month
Highlights
- Open Floorplan
- Vaulted Ceiling
- Wood Flooring
- Leesville Road Middle School Rated A
- Traditional Architecture
- 1 Fireplace
About This Home
Light-filled Brier Creek townhome with stylish updates situated in a prime location! Get a closing cost credit, ask about approved lender details! Welcome home to this beautifully maintained 2 bedroom, 2.5 bath townhome in the heart of Brier Creek. Just minutes to RDU Airport and all the shopping, dining, and conveniences the Triangle has to offer. Step inside to find an open floor plan filled with natural light, warm hardwood floors, fresh paint throughout and equipped with plantation shutters for an added touch of character. The spacious living room features a cozy gas fireplace, perfect for relaxing evenings, and flows seamlessly into the dining area and kitchen, ideal for entertaining. The kitchen is a standout with stainless steel appliances, an island with bar seating, plenty of cabinet space and pantry. Just off the kitchen, step out onto your private patio with extra storage, perfect for morning coffee or evening grilling. Upstairs, you'll find two generous bedrooms, each with its own walk-in closet. The primary suite boasts vaulted ceilings and an en-suite bathroom with garden tub. Laundry upstairs for added convenience. Enjoy low-maintenance living with access to a community pool. Whether you're a first-time buyer, frequent traveler, or someone looking to downsize without compromise, this townhome checks all the boxes. Schedule your showing today!
Open House Schedule
-
Saturday, April 26, 202511:00 am to 1:00 pm4/26/2025 11:00:00 AM +00:004/26/2025 1:00:00 PM +00:00Add to Calendar
Townhouse Details
Home Type
- Townhome
Est. Annual Taxes
- $2,598
Year Built
- Built in 2006
Lot Details
- 1,307 Sq Ft Lot
- Two or More Common Walls
HOA Fees
- $165 Monthly HOA Fees
Home Design
- Traditional Architecture
- Brick Exterior Construction
- Slab Foundation
- Shingle Roof
- Vinyl Siding
Interior Spaces
- 1,284 Sq Ft Home
- 2-Story Property
- Open Floorplan
- Crown Molding
- Vaulted Ceiling
- Ceiling Fan
- Recessed Lighting
- 1 Fireplace
- Plantation Shutters
- Living Room
- Dining Room
- Storage
- Pull Down Stairs to Attic
Kitchen
- Electric Oven
- Electric Range
- Microwave
- Dishwasher
- Stainless Steel Appliances
- Kitchen Island
- Disposal
Flooring
- Wood
- Carpet
- Vinyl
Bedrooms and Bathrooms
- 2 Bedrooms
- Walk-In Closet
- Bathtub with Shower
Laundry
- Laundry closet
- Dryer
- Washer
Parking
- 2 Parking Spaces
- 2 Open Parking Spaces
- Assigned Parking
Outdoor Features
- Patio
- Outdoor Storage
Schools
- Brier Creek Elementary School
- Leesville Road Middle School
- Leesville Road High School
Utilities
- Forced Air Heating and Cooling System
Listing and Financial Details
- Assessor Parcel Number 0768.02-88-3091.000
Community Details
Overview
- Association fees include ground maintenance
- Cedar Management Association, Phone Number (919) 348-2031
- Alexander Place Subdivision
Recreation
- Community Pool
Map
Home Values in the Area
Average Home Value in this Area
Tax History
| Year | Tax Paid | Tax Assessment Tax Assessment Total Assessment is a certain percentage of the fair market value that is determined by local assessors to be the total taxable value of land and additions on the property. | Land | Improvement |
|---|---|---|---|---|
| 2024 | $2,598 | $296,858 | $100,000 | $196,858 |
| 2023 | $2,131 | $193,639 | $40,000 | $153,639 |
| 2022 | $1,981 | $193,639 | $40,000 | $153,639 |
| 2021 | $1,904 | $193,639 | $40,000 | $153,639 |
| 2020 | $1,870 | $193,639 | $40,000 | $153,639 |
| 2019 | $1,707 | $145,527 | $42,000 | $103,527 |
| 2018 | $1,610 | $145,527 | $42,000 | $103,527 |
| 2017 | $1,534 | $145,527 | $42,000 | $103,527 |
| 2016 | $1,503 | $145,527 | $42,000 | $103,527 |
| 2015 | $1,561 | $148,860 | $36,000 | $112,860 |
| 2014 | -- | $148,860 | $36,000 | $112,860 |
Property History
| Date | Event | Price | Change | Sq Ft Price |
|---|---|---|---|---|
| 04/11/2025 04/11/25 | For Sale | $310,000 | -- | $241 / Sq Ft |
Deed History
| Date | Type | Sale Price | Title Company |
|---|---|---|---|
| Warranty Deed | $205,000 | None Available | |
| Interfamily Deed Transfer | -- | None Available | |
| Warranty Deed | $153,000 | None Available |
Mortgage History
| Date | Status | Loan Amount | Loan Type |
|---|---|---|---|
| Open | $194,750 | New Conventional | |
| Previous Owner | $137,050 | VA | |
| Previous Owner | $150,650 | VA |
Similar Homes in Raleigh, NC
Source: Doorify MLS
MLS Number: 10088647
APN: 0768.02-88-3091-000
- 7621 Satinwing Ln
- 7818 Spungold St
- 7838 Spungold St
- 7628 Winners Edge St
- 7841 Silverthread Ln
- 7753 Winners Edge St
- 7732 Acc Blvd
- 7819 Acc Blvd
- 7829 Acc Blvd
- 7328 Caversham Way
- 10133 Bessborough Dr
- 7246 Aquinas Ave
- 3121 Blue Hill Ln
- 406 Shale Creek Dr
- 2515 Maplemere Ct
- 1014 Falling Rock Place
- 7205 Ladbrooke St
- 310 Shale Creek Dr
- 1013 Greatland Rd
- 7229 Terregles Dr
